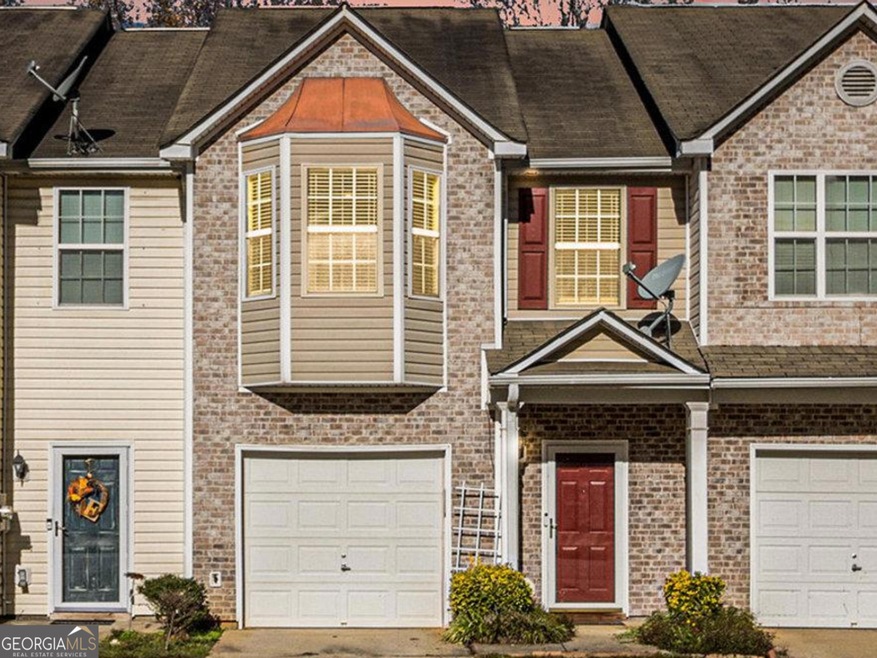
$232,900
- 3 Beds
- 2.5 Baths
- 9343 Haley Ct
- Jonesboro, GA
Your Fresh Start Awaits in This Beautifully Updated Home! Step into a world of comfort and possibility in this freshly renovated 2-story gem. Nestled in a peaceful cul-de-sac with family-friendly surroundings, this home is the perfect canvas for your next chapter. Featuring 3 bedrooms, 2.5 bathrooms offers space for everyone. The master bedroom has a walk-in closet to keep life organized.
Curt Swilley, Jr. Rock River Realty LLC
