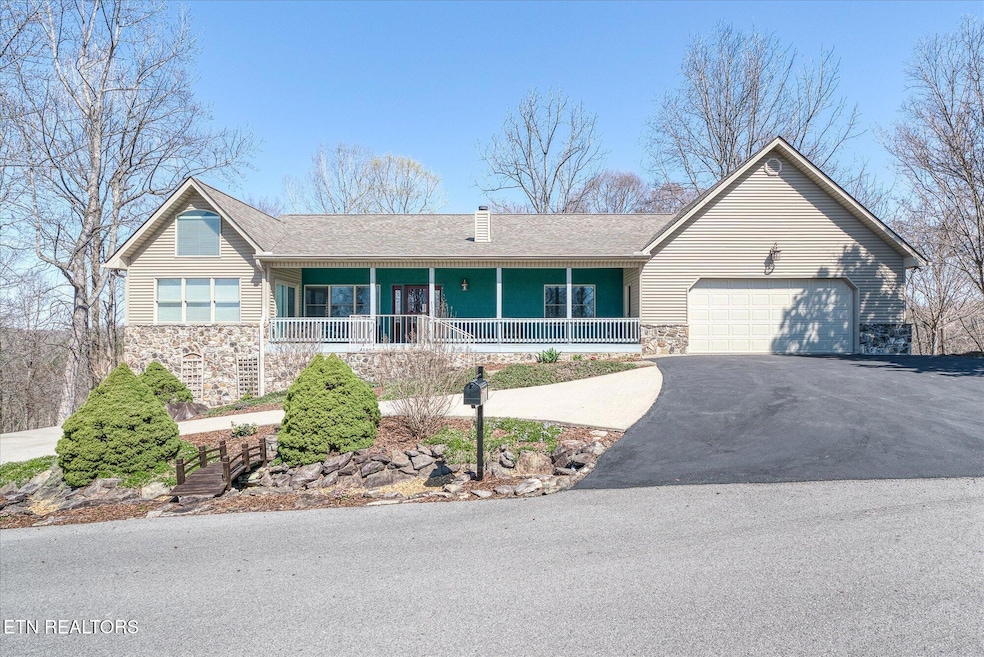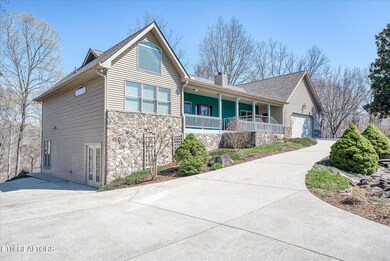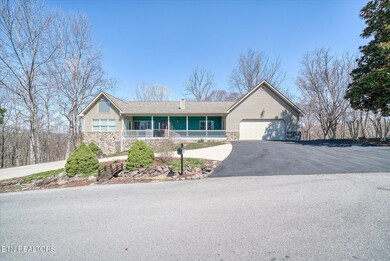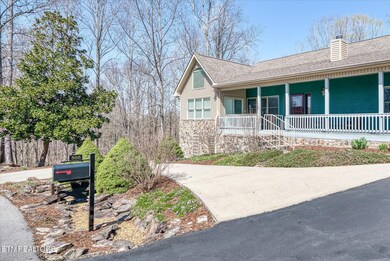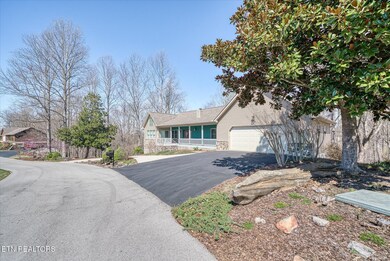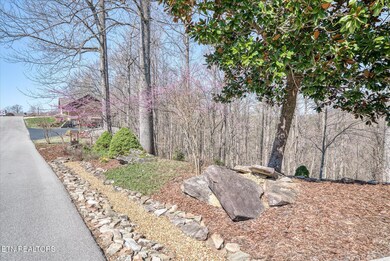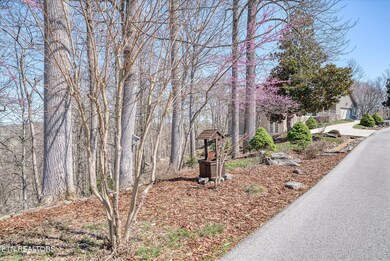566 Mallard Pointe Rd Byrdstown, TN 38549
Estimated payment $3,476/month
Highlights
- Gated Community
- Deck
- Vaulted Ceiling
- Lake View
- Wooded Lot
- Ranch Style House
About This Home
Lake living at its best! Take advantage of this rare opportunity to live in Mallard Pointe, a desirable gated lakeview community at Dale Hollow Lake. Offering nearly 3300 sq ft of thoughtfully designed living space, this well maintained home sits on a manicured 1.73 acre m/l lot. Surrounded by mature trees and water views, you are sure to enjoy the outdoor living areas, such as the covered front porch, the open back deck or the spacious screened porch. Inside the home, the open concept offers vaulted ceilings, decorative gas stove, tongue and groove accent wall, and adjustable lighting throughout. Eat in kitchen with dining combo offers a comfortable area to entertain family and guests, complete with solid wood cabinets w/lighting under and above. Also on the main floor, the primary suite with en suite bath with whirlpool tub and walk in shower, WIC and laundry. Two additional beds and bath on main floor. The lower level offers spacious family room, two beds and full bath. Additional property highlights: Great curb appeal with perennials, bushes, mini bridge and two dry creeks. Two car garage plus a concrete lower drive and enclosed storage space under front of the home. Home has new HVAC system with iWave moisture control and a new roof, 9 foot ceilings. Septic approval for 3 beds. HOA $480/annually, restrictions apply.
Home Details
Home Type
- Single Family
Est. Annual Taxes
- $2,008
Year Built
- Built in 2005
Lot Details
- 1.73 Acre Lot
- Irregular Lot
- Wooded Lot
HOA Fees
- $40 Monthly HOA Fees
Parking
- 2 Car Attached Garage
- Off-Street Parking
Property Views
- Lake
- Woods
- Forest
- Seasonal
Home Design
- Ranch Style House
- Traditional Architecture
- Frame Construction
- Stone Siding
- Vinyl Siding
- Rough-In Plumbing
Interior Spaces
- 3,264 Sq Ft Home
- Vaulted Ceiling
- Free Standing Fireplace
- Gas Fireplace
- Great Room
- Open Floorplan
- Bonus Room
- Screened Porch
- Storage Room
Kitchen
- Eat-In Kitchen
- Breakfast Bar
- Range
- Dishwasher
Flooring
- Wood
- Carpet
- Tile
Bedrooms and Bathrooms
- 3 Bedrooms
- Walk-In Closet
- 3 Full Bathrooms
- Soaking Tub
Finished Basement
- Walk-Out Basement
- Recreation or Family Area in Basement
- Stubbed For A Bathroom
Outdoor Features
- Deck
Schools
- Pickett County Elementary And Middle School
- Pickett County High School
Utilities
- Central Heating and Cooling System
- Heating System Uses Propane
- Heat Pump System
- Septic Tank
- Internet Available
Listing and Financial Details
- Assessor Parcel Number 034 021.12
Community Details
Overview
- Mallard Pointe Subdivision
- Mandatory home owners association
Security
- Gated Community
Map
Home Values in the Area
Average Home Value in this Area
Tax History
| Year | Tax Paid | Tax Assessment Tax Assessment Total Assessment is a certain percentage of the fair market value that is determined by local assessors to be the total taxable value of land and additions on the property. | Land | Improvement |
|---|---|---|---|---|
| 2025 | $1,945 | $115,200 | $0 | $0 |
| 2024 | $1,945 | $113,750 | $20,000 | $93,750 |
| 2023 | $1,941 | $113,750 | $20,000 | $93,750 |
| 2022 | $2,008 | $83,325 | $18,750 | $64,575 |
| 2021 | $2,008 | $83,325 | $18,750 | $64,575 |
| 2020 | $2,008 | $83,325 | $18,750 | $64,575 |
| 2019 | $2,050 | $83,325 | $18,750 | $64,575 |
| 2018 | $1,433 | $83,325 | $18,750 | $64,575 |
| 2017 | $1,421 | $76,000 | $18,750 | $57,250 |
| 2016 | $1,421 | $76,000 | $18,750 | $57,250 |
| 2015 | $1,421 | $75,996 | $0 | $0 |
| 2014 | $1,421 | $75,996 | $0 | $0 |
Property History
| Date | Event | Price | List to Sale | Price per Sq Ft |
|---|---|---|---|---|
| 08/18/2025 08/18/25 | Price Changed | $619,000 | -3.1% | $190 / Sq Ft |
| 03/25/2025 03/25/25 | For Sale | $639,000 | -- | $196 / Sq Ft |
Purchase History
| Date | Type | Sale Price | Title Company |
|---|---|---|---|
| Deed | $305,610 | -- |
Mortgage History
| Date | Status | Loan Amount | Loan Type |
|---|---|---|---|
| Closed | $240,000 | New Conventional |
Source: East Tennessee REALTORS® MLS
MLS Number: 1294544
APN: 034-021.12
- 5513 Cove Creek Rd
- 1020 Center Ln
- 1007 Eastridge Dr
- 308 Cosby Parris Rd
- 312 Cosby Parris Rd
- 572 Lakeside Rd
- 502 Midnight Dr
- 0 Midnight Dr
- 122 Abby Ln
- 0 Keisling Ridge Rd Unit LotWP001 21177271
- 0 Keisling Ridge Rd Unit RTC2823717
- 0 Keisling Ridge Rd
- 230 Storyland Dr
- 0 W Main Old Hwy 42
- LOT # 16 Obey River Shres
- 00 Hassler Ln
- 108 Lanham Ln
- 1250 Hill Cemetery Rd
- 1080 Dale Hollow Estates Rd
- Lot 14 Twin Peaks Ln
- 613 Evans St
- 5985 Dodson Branch Rd Unit 5997
- 5985 Dodson Branch Rd Unit 5997
- 110 Mirandy Rd
- 242 Cypress Ridge Unit 242 Cypress
- 1054 Johnnie Bud Ln
- 117 Phillips Bend Ct
- 971 Shannon Dr Unit 1
- 2800 Fisk Rd
- 1415 N Main St
- 409 Juniper Dr
- 1640 Shipley Rd Unit A
- 2530 Dodson Branch Rd Unit 3
- 2014 N Willow Ave Unit D1
- 1840 Woodland Ave Unit 1
- 101 Big Oak Dr
- 101 Big Oak Dr
- 1829 Stargazer Dr
- 27 Woodview Dr
- 1830 Stargazer Dr Unit B
