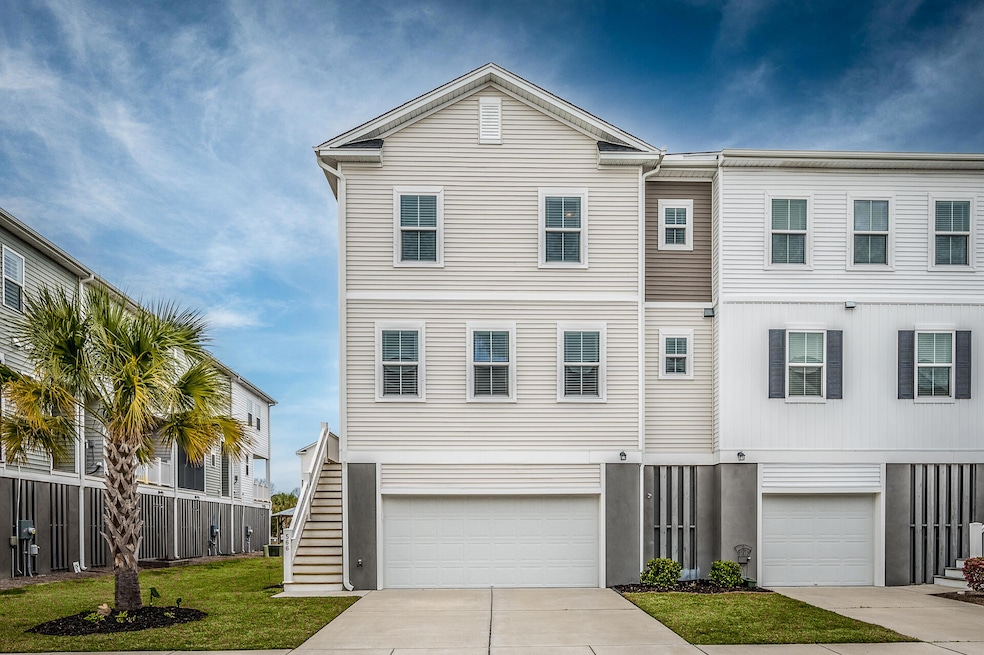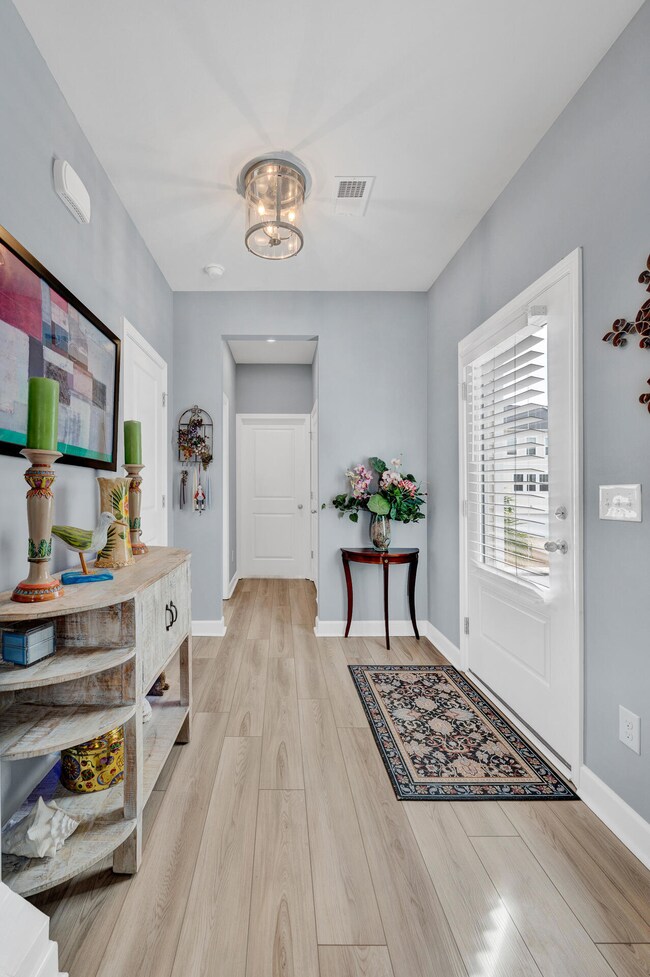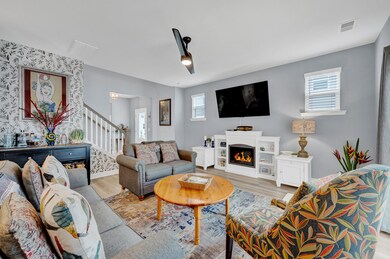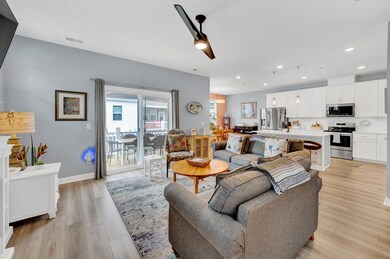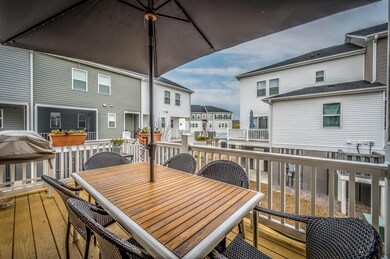
566 McLernon Trace Johns Island, SC 29455
Highlights
- Wood Flooring
- Loft
- Community Pool
- Oakland Elementary School Rated A-
- High Ceiling
- Covered patio or porch
About This Home
As of June 2024Elevated Luxury Corner Townhouse in Marshview Commons, Johns Island - Closing Cost Contribution Available!Welcome to your dream home in the coveted Marshview Commons subdivision on picturesque Johns Island, where modern living meets serene beauty. This exceptional elevated corner townhouse not only offers an abundance of natural light and privacy but also a unique opportunity: up to $5,000 contributed towards your closing costs!Start your homeownership journey with extra savings. Explore the property from the comfort of your home via our immersive 3D Walk-through. The open floor plan is accentuated by beautiful granite countertops, a stylish backsplash, and a spacious kitchen island perfect for gatherings. A large deck off the family room and a vast loft upstairs offer endless possibilities for entertainment or relaxation. Enjoy the ease of having the primary bedroom and laundry room on the main level. A large glass-encased shower with a bench, dual vanities, a very large closet, and a water closet complete the primary en-suite, offering a spa-like experience every day. Upgraded LVP floors throughout ensure durability without compromising on elegance.
Located in a peaceful corner unit setting, this townhouse is designed for those who value privacy, light, and luxury. The oak hardwood staircase links the family area with an expansive loft, providing a seamless flow through the living spaces. Whether it's hosting guests or unwinding in solitude, this home adapts to your lifestyle.
This townhouse boasts a double attached garage with extra width for two vehicles and plenty of flex space for storage or a workshop. The main level features an outdoor covered patio, ideal for enjoying the serene surroundings. Marshview Commons is more than just a place to live; it's a lifestyle choice for those seeking tranquility close to nature without sacrificing convenience and luxury. Don't miss this opportunity to make it yours. Schedule a viewing today and take the first step towards living your dream.
Amenities and HOA coverage: marsh side walking trails, a community pool, pet stations, termite control coverage, landscaping coverage, exterior maintenance and insurance is also covered (including flood insurance!)
Last Agent to Sell the Property
Highgarden Real Estate License #93650 Listed on: 02/29/2024
Home Details
Home Type
- Single Family
Est. Annual Taxes
- $1,289
Year Built
- Built in 2020
Lot Details
- 3,485 Sq Ft Lot
HOA Fees
- $342 Monthly HOA Fees
Parking
- 2 Car Attached Garage
- Garage Door Opener
Home Design
- Raised Foundation
- Architectural Shingle Roof
- Vinyl Siding
- Stucco
Interior Spaces
- 2,058 Sq Ft Home
- 3-Story Property
- Smooth Ceilings
- High Ceiling
- Ceiling Fan
- Entrance Foyer
- Family Room
- Formal Dining Room
- Loft
- Laundry Room
Kitchen
- Electric Range
- Microwave
- Dishwasher
- Kitchen Island
- Disposal
Flooring
- Wood
- Ceramic Tile
- Luxury Vinyl Plank Tile
Bedrooms and Bathrooms
- 3 Bedrooms
- Walk-In Closet
Outdoor Features
- Balcony
- Covered patio or porch
Schools
- Oakland Elementary School
- West Ashley Middle School
- West Ashley High School
Utilities
- Central Air
- Heating Available
Listing and Financial Details
- Home warranty included in the sale of the property
Community Details
Overview
- Front Yard Maintenance
- Marshview Commons Subdivision
Recreation
- Community Pool
- Trails
Ownership History
Purchase Details
Home Financials for this Owner
Home Financials are based on the most recent Mortgage that was taken out on this home.Purchase Details
Home Financials for this Owner
Home Financials are based on the most recent Mortgage that was taken out on this home.Purchase Details
Purchase Details
Similar Homes in Johns Island, SC
Home Values in the Area
Average Home Value in this Area
Purchase History
| Date | Type | Sale Price | Title Company |
|---|---|---|---|
| Warranty Deed | $414,900 | None Listed On Document | |
| Limited Warranty Deed | $290,000 | Weeks And Irvine Llc | |
| Limited Warranty Deed | $4,708,000 | None Available | |
| Limited Warranty Deed | $396,000 | None Available |
Mortgage History
| Date | Status | Loan Amount | Loan Type |
|---|---|---|---|
| Open | $390,516 | FHA |
Property History
| Date | Event | Price | Change | Sq Ft Price |
|---|---|---|---|---|
| 06/06/2024 06/06/24 | Sold | $414,900 | 0.0% | $202 / Sq Ft |
| 03/29/2024 03/29/24 | Price Changed | $414,900 | -1.2% | $202 / Sq Ft |
| 02/29/2024 02/29/24 | For Sale | $420,000 | +44.8% | $204 / Sq Ft |
| 09/28/2020 09/28/20 | Sold | $290,000 | -1.7% | $141 / Sq Ft |
| 08/28/2020 08/28/20 | Pending | -- | -- | -- |
| 04/26/2020 04/26/20 | For Sale | $294,900 | -- | $143 / Sq Ft |
Tax History Compared to Growth
Tax History
| Year | Tax Paid | Tax Assessment Tax Assessment Total Assessment is a certain percentage of the fair market value that is determined by local assessors to be the total taxable value of land and additions on the property. | Land | Improvement |
|---|---|---|---|---|
| 2023 | $1,335 | $9,600 | $0 | $0 |
| 2022 | $1,224 | $9,600 | $0 | $0 |
| 2021 | $1,528 | $11,600 | $0 | $0 |
| 2020 | $311 | $800 | $0 | $0 |
| 2019 | -- | $1,200 | $0 | $0 |
Agents Affiliated with this Home
-
Ely Murray-Quick

Seller's Agent in 2024
Ely Murray-Quick
Highgarden Real Estate
(843) 471-8971
71 Total Sales
-
Pamela Stryker
P
Buyer's Agent in 2024
Pamela Stryker
Coldwell Banker Realty
83 Total Sales
-
Cofa Mccarthy
C
Seller's Agent in 2020
Cofa Mccarthy
DFH Realty Georgia, LLC
(843) 568-0189
217 Total Sales
-
Craig Easterbrook
C
Seller Co-Listing Agent in 2020
Craig Easterbrook
Ashton Charleston Residential
(843) 343-4379
205 Total Sales
-
Andrea Parler
A
Buyer's Agent in 2020
Andrea Parler
ChuckTown Homes Powered by Keller Williams
(843) 637-4006
31 Total Sales
Map
Source: CHS Regional MLS
MLS Number: 24005190
APN: 285-07-00-128
- 574 McLernon Trace
- 582 McLernon Trace
- 207 Winding River Dr
- 305 Lanyard St
- 210 Winding River Dr
- 313 Lanyard St
- 543 McLernon Trace
- 185 Winding River Dr
- 534 McLernon Trace
- 155 Winding River Dr
- 136 Winding River Dr
- 139 Winding River Dr
- 681 McLernon Trace
- 3670 Hilton Dr
- 3646 Hilton Dr
- 1 Marshfield Rd
- 3893 James Bay Rd
- 3810 Marshfield Rd
- 1188 Quick Rabbit Loop
- 1150 Quick Rabbit Loop
