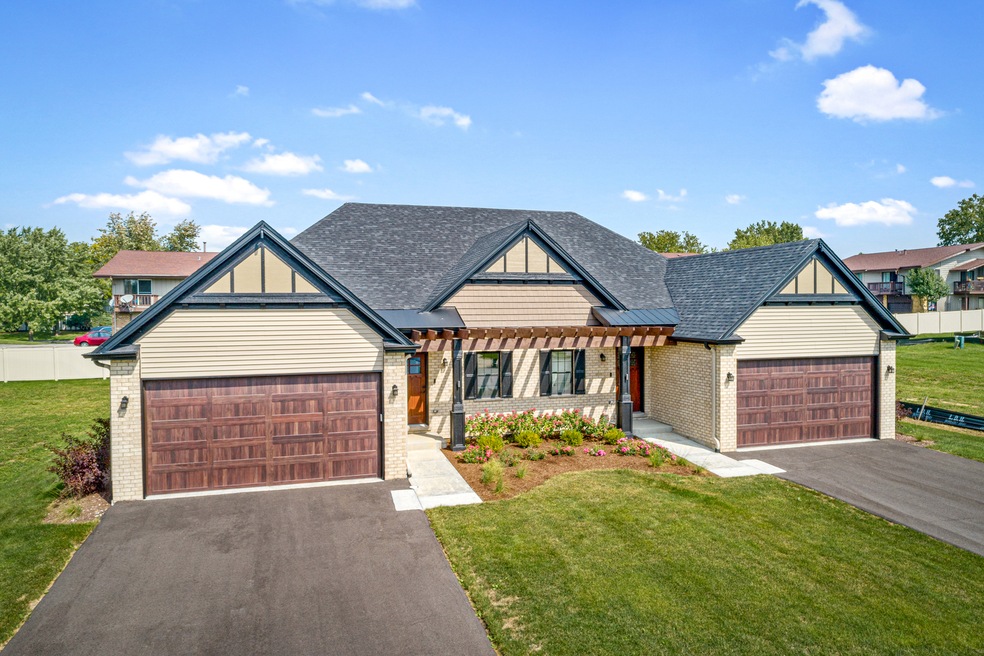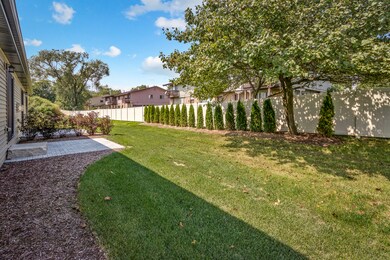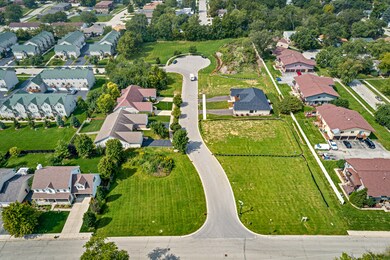
566 Mihelich Ln Lockport Township, IL 60441
South Lockport NeighborhoodEstimated Value: $353,492 - $887,000
Highlights
- New Construction
- Vaulted Ceiling
- Main Floor Bedroom
- Lockport Township High School East Rated A
- Wood Flooring
- Loft
About This Home
As of March 2021NEW CONSTRUCTION - QUICK OCCUPANCY -1st Floor Master Suite Plan- 2 STORY-DUPLEX - 3 BEDRMs -QUALITY CRAFTSMEN INSPIRED DESIGNS by MORA BUILDERS!- This Amazing Price includes a FULL BASEMENT- FIREPLACE - HARDWOOD FLOORING - ALL QUARTZ KITCHEN & BATH TOPS-STAINLESS APPLIANCES MAIN LEVEL BOASTS-GENEROUS KITCHEN LAYOUT w CUSTOM UPGRADED CABINETS & ISLAND- VOLUME CEILING in GREAT RM - MASTER SUITE w WALK IN CLOSET // 2ND LEVEL FEATURES 2 NICE SIZE BEDROOMS w Full BATH & a LOFT AREA- which overlooks the Great Rm // 2 CAR GARAGE-HIGH EFFICIENCY FURNACE & A/C- MAIN LEVEL LAUNDRY Location- BASEMENT BATH ROUGH- WELL APPOINTED AMENITIES & DECORATOR FINISHES THRU-OUT- SOLID CORE DOORS w WIDE BASE TRIM -BEAUTIFUL TILE WORK-PADDLE-FANS-LIGHT FIXTURES- RECESSED CANS- ENJOY MAINTENANCE FREE TOWNHOME LIVING! ATTRACTIVE CURB APPEAL! ARCHITECTURAL SHINGLES -RELAX in FULLY LANDSCAPED YARD w PAVER PATIO-GREAT LOCATION CONVENIENT TO SHOPPING-DINING TRANSPORTATION- ONLY 1 MILE FROM METRA Heritage Corridor TRAIN Line-
Last Agent to Sell the Property
Murphy Real Estate Group License #475093489 Listed on: 01/11/2021
Townhouse Details
Home Type
- Townhome
Est. Annual Taxes
- $417
Year Built
- Built in 2021 | New Construction
Lot Details
- Lot Dimensions are 85x135
- End Unit
HOA Fees
- $75 Monthly HOA Fees
Parking
- 2 Car Attached Garage
- Garage Transmitter
- Garage Door Opener
- Driveway
- Parking Included in Price
Home Design
- Half Duplex
- Asphalt Roof
- Concrete Perimeter Foundation
Interior Spaces
- 1,654 Sq Ft Home
- 2-Story Property
- Vaulted Ceiling
- Ceiling Fan
- Heatilator
- Family Room with Fireplace
- Family or Dining Combination
- Loft
- Wood Flooring
Kitchen
- Range
- Dishwasher
- Stainless Steel Appliances
Bedrooms and Bathrooms
- 3 Bedrooms
- 3 Potential Bedrooms
- Main Floor Bedroom
- Walk-In Closet
- Bathroom on Main Level
- 2 Full Bathrooms
Laundry
- Laundry in unit
- Washer and Dryer Hookup
Unfinished Basement
- Basement Fills Entire Space Under The House
- Sump Pump
- Rough-In Basement Bathroom
Home Security
Accessible Home Design
- Halls are 36 inches wide or more
- Accessibility Features
- Doors with lever handles
- More Than Two Accessible Exits
- Level Entry For Accessibility
Utilities
- Forced Air Heating and Cooling System
- Heating System Uses Natural Gas
- 200+ Amp Service
Additional Features
- Air Purifier
- Brick Porch or Patio
Community Details
Overview
- Association fees include lawn care, snow removal
- 2 Units
Pet Policy
- Dogs and Cats Allowed
Security
- Carbon Monoxide Detectors
Similar Homes in the area
Home Values in the Area
Average Home Value in this Area
Property History
| Date | Event | Price | Change | Sq Ft Price |
|---|---|---|---|---|
| 03/08/2021 03/08/21 | Sold | $291,900 | -7.1% | $176 / Sq Ft |
| 01/20/2021 01/20/21 | Pending | -- | -- | -- |
| 01/11/2021 01/11/21 | For Sale | $314,045 | -- | $190 / Sq Ft |
Tax History Compared to Growth
Tax History
| Year | Tax Paid | Tax Assessment Tax Assessment Total Assessment is a certain percentage of the fair market value that is determined by local assessors to be the total taxable value of land and additions on the property. | Land | Improvement |
|---|---|---|---|---|
| 2023 | $9,108 | $101,781 | $17,679 | $84,102 |
| 2022 | $8,432 | $96,842 | $16,821 | $80,021 |
| 2021 | $7,128 | $80,609 | $15,808 | $64,801 |
Agents Affiliated with this Home
-
Jerry Huguelet

Seller's Agent in 2021
Jerry Huguelet
Murphy Real Estate Group
(815) 861-4401
11 in this area
127 Total Sales
Map
Source: Midwest Real Estate Data (MRED)
MLS Number: 10968365
APN: 11-04-26-209-095
- 2005 Princess Ct
- 2009 Princess Ct
- 2021 Princess Ct
- 592 E 13th St
- 17701 Auburn Ridge Dr
- 530 E Division St
- 16840 Balaton Dr
- 16812 Balaton Dr
- 31 Bruce Ct Unit B
- 223 E 20th Ct
- 1729 S Hamilton St
- 1006 S Jefferson St
- 2009 Boehme St
- 135 W 18th St
- 1310 S State St
- 200 E 11th St
- 925 Putnam Dr Unit 5J
- 17228 Fontana Ln
- 1413 Strawberry Hill Dr
- 327 Hughes Ave
- LOT 4 Miheich Ln
- LOT 7 Miheich Ln
- LOT 5 Miheich Ln
- LOT 3 Miheich Ln
- LOT 2 Miheich Ln
- LOT 6 Miheich Ln
- LOT 8 Miheich Ln
- LOT 9 Miheich Ln
- LOT 7 N Mihelich Ln
- LOT 3 N Mihelich Ln
- LOT 2 N Mihelich Ln
- LOT 6 N Mihelich Ln
- LOT 4 N Mihelich Ln
- LOT 8 N Mihelich Ln
- LOT 5 N Mihelich Ln
- 566 Mihelich Ln
- 564 Mihelich Ln
- 0 Mihelich Ln
- 562 Mihelich Ln
- 559 Mihelich Ln


