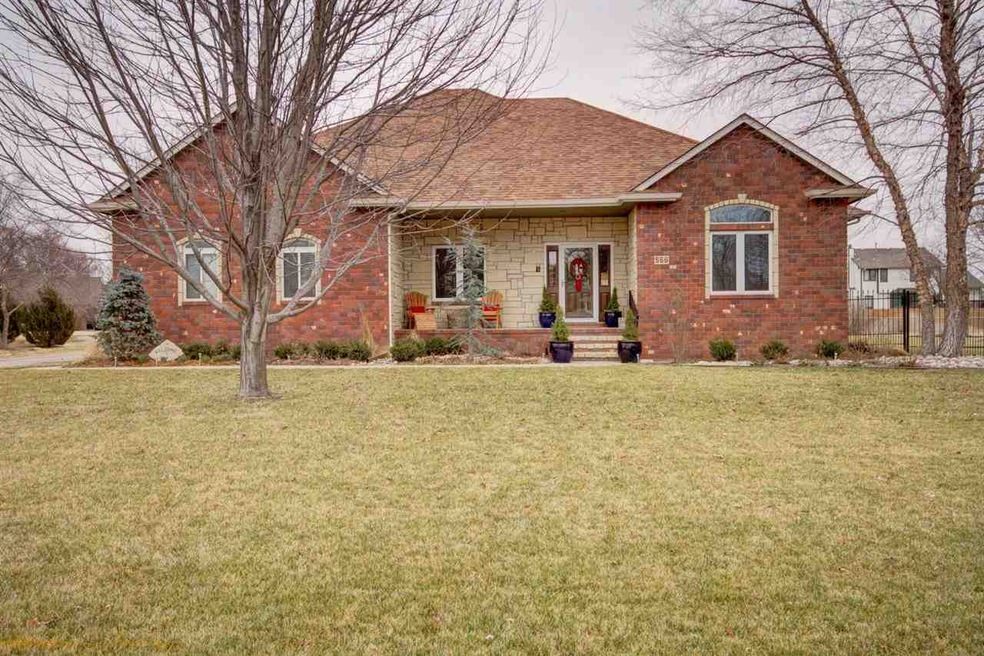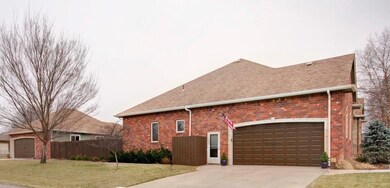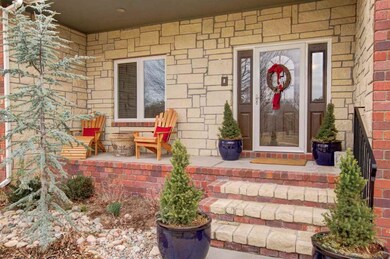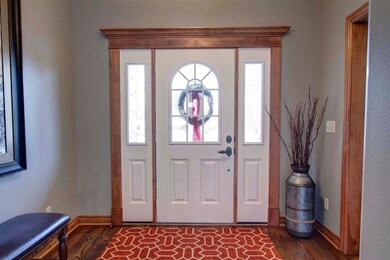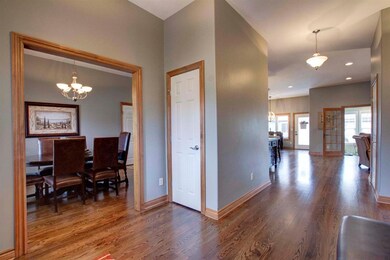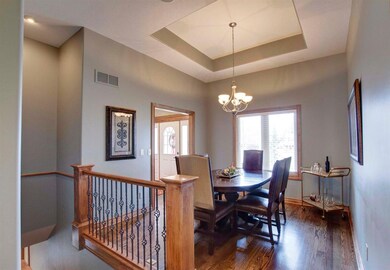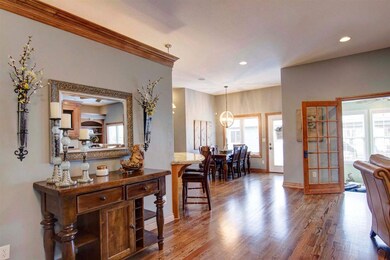
566 N Lancaster Dr Wichita, KS 67230
Highlights
- RV Access or Parking
- Community Lake
- Ranch Style House
- Cottonwood Elementary School Rated A-
- Vaulted Ceiling
- Wood Flooring
About This Home
As of June 2019A "LUXURIOUS LIFESTYLE" describes your new home from the captivating curb appeal of the beautiful ranch home to the lusciously landscaped half acre**The welcoming front porch reminds one of southern hospitality**You will love spending time in this fabulous open floor plan, gracious foyer to greet your guests & then gracefully entering the great room w/gas fireplace & built-ins, hardwood floors & pleasing neutral decor while listening to surround sound throughout the home**Light & bright kitchen w/breakfast bar, new high end granite counters & backsplash, upscale stainless appliances, lots of maple cabinetry & large walk-in pantry provides a great entertaining area while also meeting the professional chef's needs**Informal dining area & formal dining area for holiday dinners, or turn it into a music room, library or reading room**Relax in the spacious master suite with the huge walk-in closet w/built-ins, large windows to bring in the natural light and private master bathroom with tile flooring, his & her sinks, shower with built-in seat**Split bedroom plan**Main floor laundry is conveniently located off the master suite and kitchen plus features tile flooring, cabinets, sink and a folding counter**Enjoy your morning cup of coffee with the daily newspaper out in the gorgeous sunroom complete with large windows, ceiling fan & built-in speakers, a delightful area everyone is sure to enjoy**Whether entertaining or enjoying family time the huge finished basement will be the gathering place to watch television or play games, add the fabulous wet bar, built in speakers and fun times will happen**Completing the lower level are two bedrooms, full bathroom, and ample storage space**CAR LOVERS/HOBBYIST must note the detached two car garage (35x24), 18' door heated garage w/bathroom, attic fan, workbench, refrigerator, scads of built-in cabinetry, sink and built-in speakers - a home away from home!**Plus the attached oversized two car garage, 18' door again, armour coated flooring, and a built-in "drop zone" for book bags, coats, sporting eqpt, etc.** ANDOVER SCHOOLS, WICHITA TAXES**You will eagerly await spring with your east facing, peaceful fenced backyard, two patios, one delightfully covered for hot summer days, a raised garden area plus lush landscaping in the front and back yard**Some hard to find extras include a manifold water & gas system, battery back-up sump pump system, sump pump cover, sprinkler system, irrigation well, high efficiency water heater, heat and air.**Impeccably maintained 566 N Lancaster MUST be seen to be truly appreciated!!
Last Agent to Sell the Property
DONNA MILLER
Reece Nichols South Central Kansas License #SP00052689 Listed on: 02/23/2016
Home Details
Home Type
- Single Family
Est. Annual Taxes
- $5,310
Year Built
- Built in 2002
Lot Details
- 0.5 Acre Lot
- Wood Fence
- Chain Link Fence
- Corner Lot
- Sprinkler System
Home Design
- Ranch Style House
- Frame Construction
- Composition Roof
Interior Spaces
- Wet Bar
- Vaulted Ceiling
- Ceiling Fan
- Window Treatments
- Family Room
- Living Room with Fireplace
- Formal Dining Room
- Wood Flooring
Kitchen
- Breakfast Bar
- Oven or Range
- Dishwasher
- Disposal
Bedrooms and Bathrooms
- 5 Bedrooms
- Split Bedroom Floorplan
- En-Suite Primary Bedroom
- Cedar Closet
- Walk-In Closet
- 3 Full Bathrooms
- Dual Vanity Sinks in Primary Bathroom
- Shower Only
Laundry
- Laundry Room
- Laundry on main level
Finished Basement
- Basement Fills Entire Space Under The House
- Bedroom in Basement
- Finished Basement Bathroom
- Basement Storage
- Natural lighting in basement
Home Security
- Home Security System
- Storm Doors
Parking
- 4 Car Garage
- Side Facing Garage
- Garage Door Opener
- RV Access or Parking
Outdoor Features
- Covered Patio or Porch
- Rain Gutters
Schools
- Cottonwood Elementary School
- Andover Middle School
- Andover High School
Utilities
- Humidifier
- Forced Air Heating and Cooling System
- Heating System Uses Gas
Community Details
- Brookhaven Estates Subdivision
- Community Lake
- Greenbelt
Listing and Financial Details
- Assessor Parcel Number 20173-116-13-0-44-05-002.00-A
Ownership History
Purchase Details
Home Financials for this Owner
Home Financials are based on the most recent Mortgage that was taken out on this home.Purchase Details
Home Financials for this Owner
Home Financials are based on the most recent Mortgage that was taken out on this home.Purchase Details
Home Financials for this Owner
Home Financials are based on the most recent Mortgage that was taken out on this home.Purchase Details
Home Financials for this Owner
Home Financials are based on the most recent Mortgage that was taken out on this home.Similar Homes in Wichita, KS
Home Values in the Area
Average Home Value in this Area
Purchase History
| Date | Type | Sale Price | Title Company |
|---|---|---|---|
| Warranty Deed | -- | Security 1St Title Llc | |
| Warranty Deed | -- | Security 1St Title | |
| Warranty Deed | -- | Security 1St Title | |
| Warranty Deed | -- | Sec 1St |
Mortgage History
| Date | Status | Loan Amount | Loan Type |
|---|---|---|---|
| Open | $387,500 | New Conventional | |
| Closed | $385,700 | New Conventional | |
| Previous Owner | $395,000 | Adjustable Rate Mortgage/ARM | |
| Previous Owner | $20,250 | Future Advance Clause Open End Mortgage | |
| Previous Owner | $296,000 | New Conventional | |
| Previous Owner | $130,000 | New Conventional |
Property History
| Date | Event | Price | Change | Sq Ft Price |
|---|---|---|---|---|
| 06/20/2019 06/20/19 | Sold | -- | -- | -- |
| 04/23/2019 04/23/19 | Pending | -- | -- | -- |
| 04/12/2019 04/12/19 | Price Changed | $415,000 | -2.4% | $113 / Sq Ft |
| 03/20/2019 03/20/19 | For Sale | $425,000 | 0.0% | $116 / Sq Ft |
| 05/31/2016 05/31/16 | Sold | -- | -- | -- |
| 03/31/2016 03/31/16 | Pending | -- | -- | -- |
| 02/23/2016 02/23/16 | For Sale | $425,000 | +6.3% | $128 / Sq Ft |
| 06/23/2014 06/23/14 | Sold | -- | -- | -- |
| 05/11/2014 05/11/14 | Pending | -- | -- | -- |
| 03/04/2014 03/04/14 | For Sale | $400,000 | -- | $120 / Sq Ft |
Tax History Compared to Growth
Tax History
| Year | Tax Paid | Tax Assessment Tax Assessment Total Assessment is a certain percentage of the fair market value that is determined by local assessors to be the total taxable value of land and additions on the property. | Land | Improvement |
|---|---|---|---|---|
| 2025 | $6,744 | $58,317 | $7,901 | $50,416 |
| 2023 | $6,744 | $49,382 | $5,578 | $43,804 |
| 2022 | $6,384 | $49,381 | $5,267 | $44,114 |
| 2021 | $6,468 | $49,382 | $3,945 | $45,437 |
| 2020 | $5,987 | $45,828 | $3,945 | $41,883 |
| 2019 | $5,981 | $45,828 | $3,945 | $41,883 |
| 2018 | $5,797 | $44,494 | $1,875 | $42,619 |
| 2017 | $5,414 | $0 | $0 | $0 |
| 2016 | $5,317 | $0 | $0 | $0 |
| 2015 | $6,012 | $0 | $0 | $0 |
| 2014 | $5,514 | $0 | $0 | $0 |
Agents Affiliated with this Home
-

Seller's Agent in 2019
Leslie Wessel
Coldwell Banker Plaza Real Estate
(316) 461-4375
188 Total Sales
-

Buyer's Agent in 2019
Vanessa McKinney
Dreiling Realty & Auction, LLC
(316) 650-3110
34 Total Sales
-
D
Seller's Agent in 2016
DONNA MILLER
Reece Nichols South Central Kansas
-

Seller's Agent in 2014
Cindy Carnahan
Reece Nichols South Central Kansas
(316) 393-3034
868 Total Sales
Map
Source: South Central Kansas MLS
MLS Number: 515996
APN: 116-13-0-44-05-002.00A
- 15839 E Sharon Ln
- 618 18th Fairway
- 424 N Lancaster Ct
- 818 N Mccloud Cir
- 818 Mccloud Cir
- 844 N Speyside Cir
- 17 N Grand Mere St
- 849 N Speyside Cir
- 1430 Chaumont Cir
- 826 N Speyside Cir
- 15224 E Stratford St
- 15216 E Sharon St
- 220 N Montbella Cir
- 547 N Angle Ln
- 937 W Cedarwood Ct
- 14930 E Plymouth St
- 1005 Terradyne Cir
- 1008 Terradyne Cir
- 324 N Lakeside Dr
- 1121 Mulberry Ct
