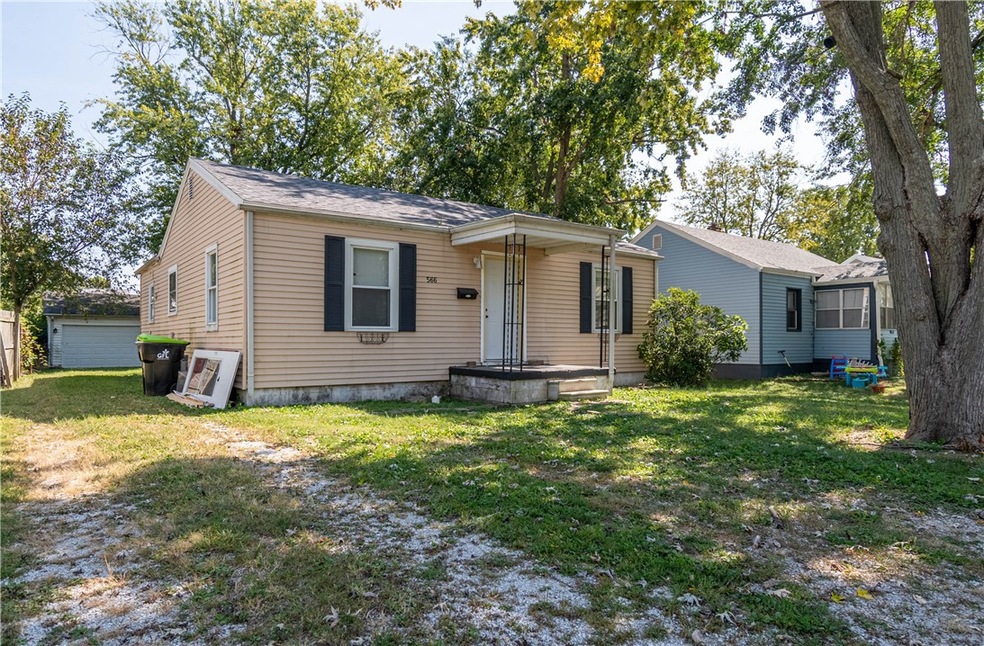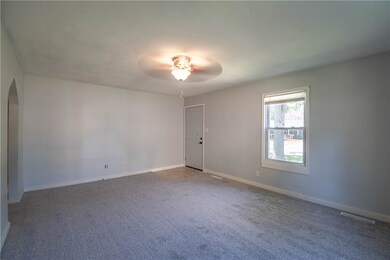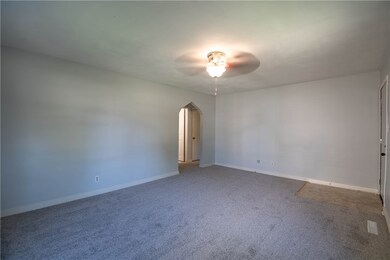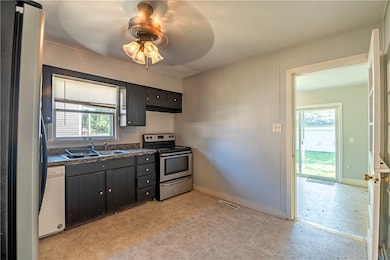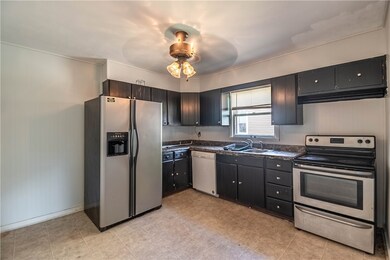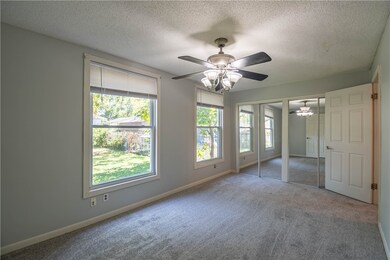
566 N Moffet Ave Decatur, IL 62522
Hill Crest NeighborhoodHighlights
- Fenced Yard
- Forced Air Heating and Cooling System
- 1-Story Property
- 2 Car Detached Garage
About This Home
As of November 2024Great one level home perfect for first time home buyers, last time home buyers, or investors! Main floor laundry with 3 large bedrooms, large 2 car garage, large kitchen and living room, located in a quiet area close to downtown, highways, and parks. All new carpet just installed, new bathroom flooring, and fresh paint. Just move in and enjoy life!
Last Buyer's Agent
Vieweg RE/Better Homes & Gardens Real Estate-Service First License #475179434

Home Details
Home Type
- Single Family
Est. Annual Taxes
- $1,738
Year Built
- Built in 1956
Lot Details
- 7,025 Sq Ft Lot
- Fenced Yard
- Fenced
Parking
- 2 Car Detached Garage
Home Design
- Shingle Roof
- Vinyl Siding
Interior Spaces
- 1,152 Sq Ft Home
- 1-Story Property
- Crawl Space
Kitchen
- Range
- Dishwasher
Bedrooms and Bathrooms
- 3 Bedrooms
- 1 Full Bathroom
Laundry
- Laundry on main level
- Dryer
- Washer
Utilities
- Forced Air Heating and Cooling System
- Heating System Uses Gas
- Gas Water Heater
Community Details
- Hillcrest 2Nd Add Subdivision
Listing and Financial Details
- Assessor Parcel Number 04-12-17-105-002
Ownership History
Purchase Details
Home Financials for this Owner
Home Financials are based on the most recent Mortgage that was taken out on this home.Purchase Details
Purchase Details
Home Financials for this Owner
Home Financials are based on the most recent Mortgage that was taken out on this home.Purchase Details
Map
Similar Homes in Decatur, IL
Home Values in the Area
Average Home Value in this Area
Purchase History
| Date | Type | Sale Price | Title Company |
|---|---|---|---|
| Warranty Deed | $75,500 | None Listed On Document | |
| Warranty Deed | $61,500 | Decatur Title Company Llc | |
| Warranty Deed | $68,000 | Decatur Title Company Llc | |
| Deed | $58,000 | -- |
Mortgage History
| Date | Status | Loan Amount | Loan Type |
|---|---|---|---|
| Open | $66,900 | New Conventional | |
| Previous Owner | $65,528 | FHA | |
| Previous Owner | $50,700 | New Conventional |
Property History
| Date | Event | Price | Change | Sq Ft Price |
|---|---|---|---|---|
| 11/05/2024 11/05/24 | Sold | $75,400 | +0.7% | $65 / Sq Ft |
| 09/25/2024 09/25/24 | Pending | -- | -- | -- |
| 09/23/2024 09/23/24 | For Sale | $74,900 | -- | $65 / Sq Ft |
Tax History
| Year | Tax Paid | Tax Assessment Tax Assessment Total Assessment is a certain percentage of the fair market value that is determined by local assessors to be the total taxable value of land and additions on the property. | Land | Improvement |
|---|---|---|---|---|
| 2023 | $1,828 | $18,368 | $2,623 | $15,745 |
| 2022 | $1,738 | $16,996 | $2,427 | $14,569 |
| 2021 | $1,633 | $15,873 | $2,267 | $13,606 |
| 2020 | $1,609 | $15,135 | $2,161 | $12,974 |
| 2019 | $1,609 | $15,135 | $2,161 | $12,974 |
| 2018 | $1,590 | $15,138 | $2,121 | $13,017 |
| 2017 | $1,628 | $15,542 | $2,178 | $13,364 |
| 2016 | $1,025 | $15,700 | $2,200 | $13,500 |
| 2015 | $963 | $15,422 | $2,161 | $13,261 |
| 2014 | $889 | $15,270 | $2,140 | $13,130 |
| 2013 | $1,512 | $15,843 | $2,220 | $13,623 |
Source: Central Illinois Board of REALTORS®
MLS Number: 6245951
APN: 04-12-17-105-002
- 655 Scovill Ct
- 3102 W Westminster Ave
- 170 S Hillcrest Blvd
- 1135 N Moffet Ln
- 159 S Elder Ln
- 2540 W Macon St
- 3525 W Center St
- 1720 N Sunnyside Rd
- 353 S Westdale Ave
- 21 Edgewood Ct
- 0 Valley View Place
- 2631 W Gregory Ct
- 1070 Valley View Ct
- 363 S Glencoe Ave
- 2255 W Forest Ave
- 2315 W Hunt St
- 1717 N Florian Ave
- 2110 W Waggoner St
- 204 N Summit Ave
- 1980 W Forest Ave
