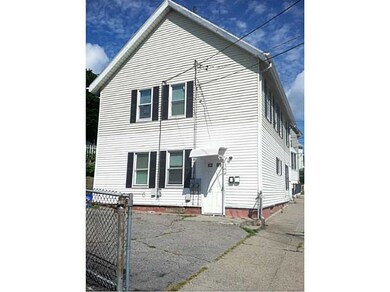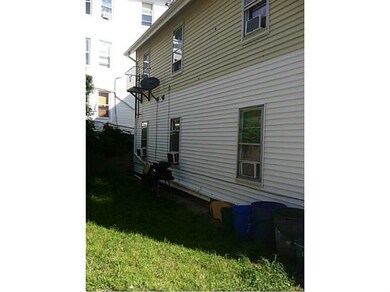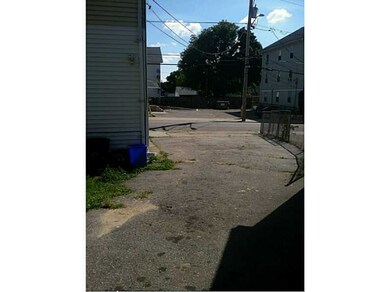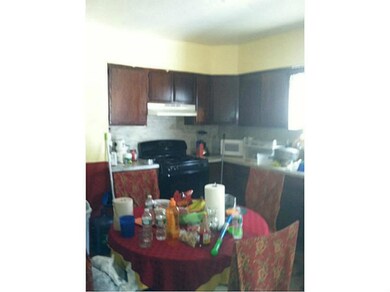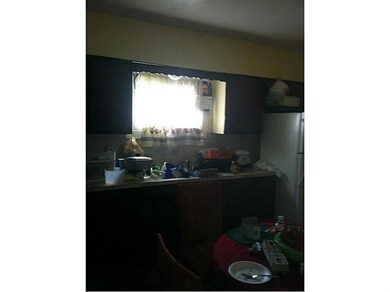
566 Pine St Central Falls, RI 02863
Estimated Value: $306,000 - $421,000
Highlights
- Wood Flooring
- Thermal Windows
- Public Transportation
- Attic
- Storage Room
- Shops
About This Home
As of January 2014Pride of ownership shows thru out this update 2 family.Pretty apts w/lots of natural light and spacious rooms. Modern kitchens and baths.Fully rented ,w/separate utilities and partially finished bsment.EXCLLENT FOR OWNER OCCUP OR 1ST TIME HOME BUYER
Last Agent to Sell the Property
Anabela Campos
RE/MAX ELITE License #RES.0035440 Listed on: 08/01/2013
Property Details
Home Type
- Multi-Family
Est. Annual Taxes
- $2,235
Year Built
- Built in 1900
Lot Details
- 2,198 Sq Ft Lot
- Fenced
Home Design
- Vinyl Siding
Interior Spaces
- 1,680 Sq Ft Home
- 2-Story Property
- Thermal Windows
- Storage Room
- Attic
Kitchen
- Oven
- Range with Range Hood
Flooring
- Wood
- Laminate
Bedrooms and Bathrooms
- 6 Bedrooms
- 2 Full Bathrooms
Partially Finished Basement
- Basement Fills Entire Space Under The House
- Interior Basement Entry
Parking
- 4 Parking Spaces
- No Garage
- Driveway
Location
- Property near a hospital
Utilities
- No Cooling
- Heating System Uses Gas
- Baseboard Heating
- 100 Amp Service
- Electric Water Heater
Listing and Financial Details
- The owner pays for hot water
- Tax Lot 320
- Assessor Parcel Number 566PINESTCFLS
Community Details
Overview
- 2 Units
- Central Falls Subdivision
Amenities
- Shops
- Public Transportation
Ownership History
Purchase Details
Home Financials for this Owner
Home Financials are based on the most recent Mortgage that was taken out on this home.Purchase Details
Purchase Details
Home Financials for this Owner
Home Financials are based on the most recent Mortgage that was taken out on this home.Purchase Details
Purchase Details
Home Financials for this Owner
Home Financials are based on the most recent Mortgage that was taken out on this home.Purchase Details
Purchase Details
Purchase Details
Similar Home in Central Falls, RI
Home Values in the Area
Average Home Value in this Area
Purchase History
| Date | Buyer | Sale Price | Title Company |
|---|---|---|---|
| Rodas Edgar E | $95,000 | -- | |
| Fhlmc | $31,500 | -- | |
| Pantoja Angela | $155,000 | -- | |
| Deutsche Bank Natl T C | $209,098 | -- | |
| Lopez Melanea | $245,000 | -- | |
| Castillo Luis | $175,000 | -- | |
| Pyronneau Marguerite | $140,000 | -- | |
| Hjb Enterprises Llc | $28,500 | -- |
Mortgage History
| Date | Status | Borrower | Loan Amount |
|---|---|---|---|
| Open | Rodas Edgar E | $93,279 | |
| Previous Owner | Hjb Enterprises Llc | $150,350 | |
| Previous Owner | Hjb Enterprises Llc | $196,000 | |
| Previous Owner | Hjb Enterprises Llc | $49,000 |
Property History
| Date | Event | Price | Change | Sq Ft Price |
|---|---|---|---|---|
| 01/21/2014 01/21/14 | Sold | $95,000 | -4.0% | $57 / Sq Ft |
| 12/22/2013 12/22/13 | Pending | -- | -- | -- |
| 08/01/2013 08/01/13 | For Sale | $99,000 | -- | $59 / Sq Ft |
Tax History Compared to Growth
Tax History
| Year | Tax Paid | Tax Assessment Tax Assessment Total Assessment is a certain percentage of the fair market value that is determined by local assessors to be the total taxable value of land and additions on the property. | Land | Improvement |
|---|---|---|---|---|
| 2024 | $4,031 | $214,300 | $68,400 | $145,900 |
| 2023 | $3,975 | $214,300 | $68,400 | $145,900 |
| 2022 | $3,742 | $214,300 | $68,400 | $145,900 |
| 2021 | $3,391 | $142,700 | $23,700 | $119,000 |
| 2020 | $3,381 | $142,700 | $23,700 | $119,000 |
| 2019 | $3,533 | $142,700 | $23,700 | $119,000 |
| 2018 | $2,597 | $98,700 | $22,800 | $75,900 |
| 2017 | $2,597 | $98,700 | $22,800 | $75,900 |
| 2016 | $2,559 | $98,700 | $22,800 | $75,900 |
| 2015 | $2,454 | $88,800 | $21,500 | $67,300 |
| 2014 | $2,421 | $88,800 | $21,500 | $67,300 |
| 2013 | $2,284 | $88,800 | $21,500 | $67,300 |
Agents Affiliated with this Home
-
A
Seller's Agent in 2014
Anabela Campos
RE/MAX ELITE
-
Nelly Branez

Buyer's Agent in 2014
Nelly Branez
RE/MAX Preferred
(401) 258-0861
35 Total Sales
Map
Source: State-Wide MLS
MLS Number: 1047484
APN: CENT-000008-000000-000320
- 21 Watson St Unit 23
- 722 Dexter St Unit 726
- 580 Lonsdale Ave
- 71 Brook St
- 848 Dexter St
- 36 Tiffany St
- 0 Illinois St
- 103 Valley St Unit 105
- 40 Butler Ave
- 44 Cleveland St
- 66 Perry St
- 38 Fletcher St
- 110 Cleveland St Unit 112
- 255 Weeden St
- 94 Barton St Unit 3
- 94 Barton St
- 78 Jenks St
- 101 Centre St
- 16 Fales St Unit 18
- 11 Cooper St
- 566 Pine St
- 9 Parker St Unit 11
- 7 Parker St
- 7 Parker St
- 5 Parker St
- 570 Pine St
- 563 Pine St
- 13 Parker St Unit 15
- 576 Pine St
- 33 Richardson St
- 545 Pine St
- 17 Parker St Unit 19
- 10 Parker St Unit 12
- 14 Parker St Unit 16
- 33 Mowry St
- 2 Kendall St
- 8 Parker St
- 26 Richardson St Unit 28
- 22 Richardson St
- 29 Mowry St

