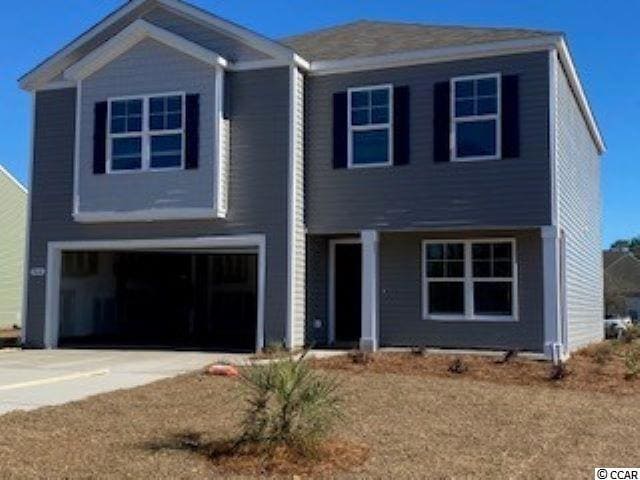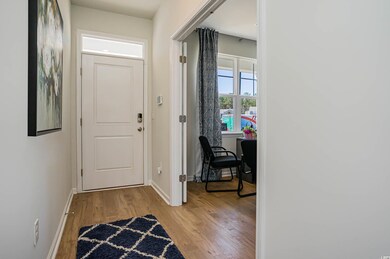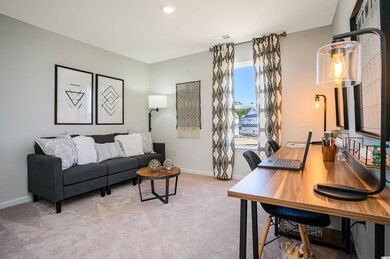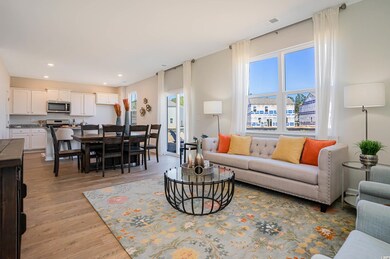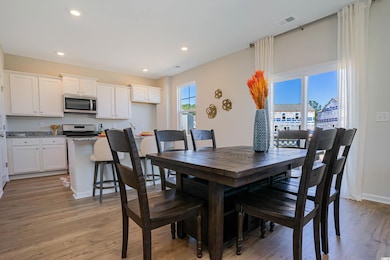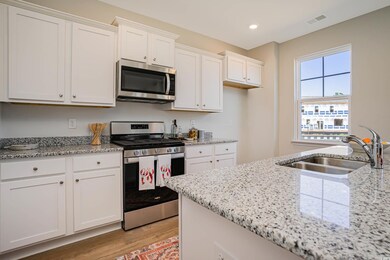
566 Pinecrest St NW Unit Lot 59- Penwell B Shallotte, NC 28470
Estimated Value: $369,336 - $376,000
Highlights
- New Construction
- Loft
- Stainless Steel Appliances
- Traditional Architecture
- Den
- Front Porch
About This Home
As of December 2022The Penwell is a brand new plan now being offered in Greenbay Village! This masterfully designed home features a chef-inspired kitchen with stainless Whirlpool appliances, an oversized island, and walk-in pantry, all overlooking the spacious great room. Sliding glass doors off the dining area lead to the rear covered porch creating a seamless transition from indoor to outdoor living. An additional flex room on the main level would be ideal for a formal dining room or home office. The primary bedroom suite on the second level offers a luxurious private bath with a double vanity, large shower, and linen closet along with a large walk-in closet. There are also two additional bedrooms, a full bathroom, the laundry room, and a versatile loft area on the second level. It gets better- this is America's Smart Home! Control the thermostat, front door light and lock, and video doorbell from your smartphone or with voice commands to Alexa. Blinds on all standard windows and a 2-car garage with garage door opener also included. *Photos are of a similar Penwell home. (Home and community information, including pricing, included features, terms, availability and amenities, are subject to change prior to sale at any time without notice or obligation. Square footages are approximate. Pictures, photographs, colors, features, and sizes are for illustration purposes only and will vary from the homes as built. Equal housing opportunity builder.)
Home Details
Home Type
- Single Family
Est. Annual Taxes
- $2,439
Year Built
- Built in 2022 | New Construction
Lot Details
- 0.59 Acre Lot
- Rectangular Lot
Parking
- 2 Car Attached Garage
- Garage Door Opener
Home Design
- Traditional Architecture
- Bi-Level Home
- Slab Foundation
- Wood Frame Construction
- Vinyl Siding
Interior Spaces
- 2,175 Sq Ft Home
- Insulated Doors
- Entrance Foyer
- Dining Area
- Den
- Loft
- Pull Down Stairs to Attic
- Fire and Smoke Detector
Kitchen
- Breakfast Bar
- Range
- Microwave
- Dishwasher
- Stainless Steel Appliances
- Kitchen Island
- Disposal
Flooring
- Carpet
- Vinyl
Bedrooms and Bathrooms
- 3 Bedrooms
- Split Bedroom Floorplan
- Walk-In Closet
- Bathroom on Main Level
- Single Vanity
- Dual Vanity Sinks in Primary Bathroom
- Shower Only
Laundry
- Laundry Room
- Washer and Dryer Hookup
Schools
- Supply Elementary School
- Shallotte Middle School
- West Brunswick High School
Utilities
- Central Heating and Cooling System
- Water Heater
- Phone Available
- Cable TV Available
Additional Features
- No Carpet
- Front Porch
Community Details
- Built by D.R. Horton
Listing and Financial Details
- Home warranty included in the sale of the property
Ownership History
Purchase Details
Home Financials for this Owner
Home Financials are based on the most recent Mortgage that was taken out on this home.Purchase Details
Purchase Details
Purchase Details
Similar Homes in Shallotte, NC
Home Values in the Area
Average Home Value in this Area
Purchase History
| Date | Buyer | Sale Price | Title Company |
|---|---|---|---|
| Allison Richard Mark | $315,000 | -- | |
| Mccauley Denise A | $340,000 | -- | |
| Grady Hardwick Construction Company Inc | $12,000 | None Available | |
| Smith Elizabeth A | -- | None Available |
Mortgage History
| Date | Status | Borrower | Loan Amount |
|---|---|---|---|
| Open | Allison Richard Mark | $214,660 |
Property History
| Date | Event | Price | Change | Sq Ft Price |
|---|---|---|---|---|
| 12/29/2022 12/29/22 | Sold | $314,660 | 0.0% | $145 / Sq Ft |
| 05/20/2022 05/20/22 | For Sale | $314,660 | -- | $145 / Sq Ft |
Tax History Compared to Growth
Tax History
| Year | Tax Paid | Tax Assessment Tax Assessment Total Assessment is a certain percentage of the fair market value that is determined by local assessors to be the total taxable value of land and additions on the property. | Land | Improvement |
|---|---|---|---|---|
| 2024 | $2,439 | $318,400 | $15,000 | $303,400 |
| 2023 | $112 | $318,400 | $15,000 | $303,400 |
| 2022 | $0 | $11,250 | $11,250 | $0 |
| 2021 | $0 | $11,250 | $11,250 | $0 |
| 2020 | $29 | $11,250 | $11,250 | $0 |
| 2019 | $70 | $11,250 | $11,250 | $0 |
| 2018 | $33 | $4,000 | $4,000 | $0 |
| 2017 | $32 | $4,000 | $4,000 | $0 |
| 2016 | $29 | $4,000 | $4,000 | $0 |
| 2015 | $29 | $4,000 | $4,000 | $0 |
| 2014 | $32 | $5,000 | $5,000 | $0 |
Agents Affiliated with this Home
-
Corey Riley

Seller's Agent in 2022
Corey Riley
DR Horton
(609) 517-2072
96 in this area
195 Total Sales
Map
Source: Coastal Carolinas Association of REALTORS®
MLS Number: 2211321
APN: 182BA059
- 566 Pinecrest St NW
- 555 Cedar Ridge Rd
- 2914 Bay Village St NW
- 525 Pinecrest St NW
- 2947 Bay Village NW
- 684 Jura Ct
- 711 E Pipers Glen
- 2687 Sanders Forest Dr NW
- 7 Oban Ct
- 2490 Ocean Hwy W
- 2740 Redgray Way SW
- 4700 Shallotte Ave
- Tract 2 Log Landing Rd SW
- 390 Walkinghorse SW
- 693 Lightwood Ln SW
- 528 River Heights
- 404 River Crest Dr
- 314 Bay Hill Ct
- 4661 Mintz St
- 241 Thomas Dr
- 566 Pinecrest St NW Unit 2207864-41027
- 566 Pinecrest St NW Unit Lot 59- Penwell B
- 560 Pinecrest St NW Unit 2207865-41027
- 560 Pinecrest St NW
- 560 Pinecrest St NW Unit Lot 58- Galen F
- 572 Pinecrest St NW Unit 2183359-41027
- 572 Pinecrest St NW
- 572 Pinecrest St NW Unit Lot 60- Elle F
- 567 Cedar Ridge Rd
- 554 Pinecrest St NW Unit 2200799-41027
- 554 Pinecrest St NW
- 554 Pinecrest St NW Unit Lot 57- Cali B
- 561 Cedar Ridge Rd
- 573 Cedar Ridge Rd
- 567 Pinecrest St NW
- 567 Pinecrest St NW Unit Lot 43- Kerry D
- 579 Cedar Ridge Rd
- 561 Pinecrest St NW
- 561 Pinecrest St NW Unit Lot 44- Cali F
- 573 Pinecrest St NW Unit 2177348-41027
