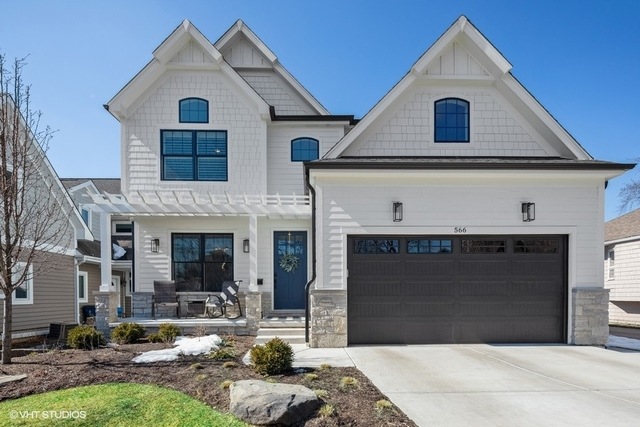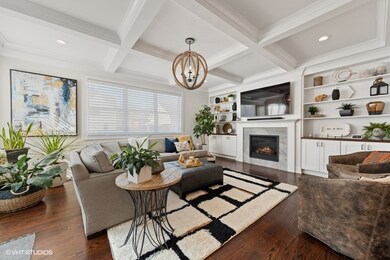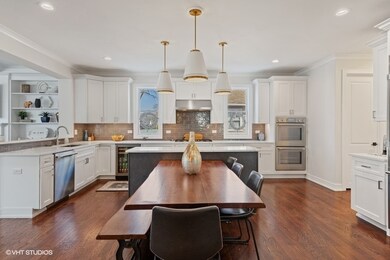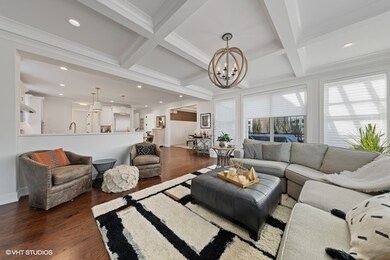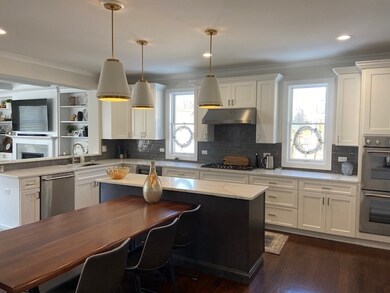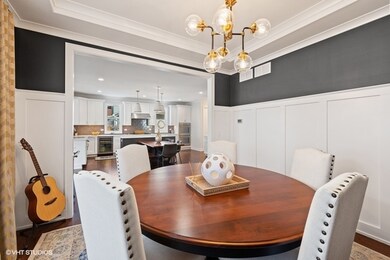
566 S Swain Ave Elmhurst, IL 60126
Highlights
- Recreation Room
- Wood Flooring
- Home Office
- Lincoln Elementary School Rated A
- Mud Room
- Beamed Ceilings
About This Home
As of April 2021Location, Location, Location. Exceptional Curb Appeal and Living Space In This Ultra Chic Elmhurst Home. Sophisticated Spaces and Dramatic Features Throughout. Award Winning Lincoln School, Family Friendly Neighborhood, Walk To The End Of The Block And Find The Illinois Prairie Path. Walk to Spring Road Eateries and Shops, And Walk To Pioneer Park. A True Entertainers Dream. Built in 2019 This Stunner Has 4 Bedrooms (Plus 1 Bdrm In Basement) 5 Full Bathrooms, A Stellar 1st Floor Office, And Style Galore. Over $100,000 In Upgrades since 2019. The Current Owners Have Included All The Finishing Touches and Landscaping For You. Hardie Board and Stone Exterior Pella Proline Windows. 2nd Floor Laundry Room, Mud Room Complete with Cubbies, Hardwood Floors Throughout. Upgrades Since 2019, Quartz Upgrade, Trex Deck & Pergola And All-Weather Fan, Fence, Huge Walk In Master Closet, Carpet, Lighting, High End Appliances, Sprinklers- Smart System, Greenery, Hardscape and Landscaping, Blinds & Drapery Hunter Douglas Silhouettes, Garage Upgrades Include Epoxy Floor And Shelves/ Cabinets & Wall Grids. Smart Thermostat. Control 4 Home System Lighting/Remote Control Blinds. Enjoy Entertaining in Style With A Crowd Or Sipping Coffee On Your Choice Of Your Front Porch Or Your Beautiful Patio. Walk Away from Your Online House-hunt, and Come On Over.
Last Agent to Sell the Property
@properties Christie's International Real Estate License #475158351 Listed on: 02/26/2021

Last Buyer's Agent
@properties Christie's International Real Estate License #475129537

Home Details
Home Type
- Single Family
Est. Annual Taxes
- $23,717
Year Built
- 2019
Parking
- Attached Garage
- Garage Transmitter
- Garage Door Opener
- Driveway
- Garage Is Owned
Home Design
- Stone Siding
- Clad Trim
Interior Spaces
- Wet Bar
- Built-In Features
- Historic or Period Millwork
- Beamed Ceilings
- Ceiling height of 10 feet or more
- Gas Log Fireplace
- Fireplace Features Masonry
- Blinds
- Mud Room
- Entrance Foyer
- Home Office
- Recreation Room
Kitchen
- Breakfast Bar
- Walk-In Pantry
- Double Oven
- Cooktop
- Microwave
- High End Refrigerator
- Dishwasher
- Wine Cooler
- Stainless Steel Appliances
- Kitchen Island
- Built-In or Custom Kitchen Cabinets
- Disposal
Flooring
- Wood
- Partially Carpeted
Bedrooms and Bathrooms
- Walk-In Closet
- Bathroom on Main Level
- Primary Bathroom Bathtub Only
- Soaking Tub
- Separate Shower
Laundry
- Laundry on upper level
- Dryer
- Washer
Finished Basement
- Basement Fills Entire Space Under The House
- 9 Foot Basement Ceiling Height
- Finished Basement Bathroom
- Basement Window Egress
Utilities
- Forced Air Heating and Cooling System
- Heating System Uses Gas
- Lake Michigan Water
Ownership History
Purchase Details
Home Financials for this Owner
Home Financials are based on the most recent Mortgage that was taken out on this home.Purchase Details
Home Financials for this Owner
Home Financials are based on the most recent Mortgage that was taken out on this home.Purchase Details
Purchase Details
Home Financials for this Owner
Home Financials are based on the most recent Mortgage that was taken out on this home.Purchase Details
Home Financials for this Owner
Home Financials are based on the most recent Mortgage that was taken out on this home.Purchase Details
Similar Homes in Elmhurst, IL
Home Values in the Area
Average Home Value in this Area
Purchase History
| Date | Type | Sale Price | Title Company |
|---|---|---|---|
| Deed | $1,200,000 | Attorney | |
| Interfamily Deed Transfer | -- | Westcor Land Title Ins Co | |
| Interfamily Deed Transfer | -- | Westcor Land Title Ins Co | |
| Interfamily Deed Transfer | -- | Attorney | |
| Warranty Deed | $955,000 | Chicago Title Insurance Co | |
| Warranty Deed | $340,000 | Attorneys Title Guaranty Fun | |
| Interfamily Deed Transfer | -- | None Available |
Mortgage History
| Date | Status | Loan Amount | Loan Type |
|---|---|---|---|
| Open | $960,000 | New Conventional | |
| Previous Owner | $599,902 | New Conventional | |
| Previous Owner | $650,000 | New Conventional | |
| Previous Owner | $700,000 | Stand Alone Refi Refinance Of Original Loan |
Property History
| Date | Event | Price | Change | Sq Ft Price |
|---|---|---|---|---|
| 04/23/2021 04/23/21 | Sold | $1,200,000 | +0.8% | $350 / Sq Ft |
| 03/19/2021 03/19/21 | Pending | -- | -- | -- |
| 03/18/2021 03/18/21 | For Sale | $1,190,000 | +24.6% | $347 / Sq Ft |
| 07/15/2019 07/15/19 | Sold | $955,000 | -1.4% | $277 / Sq Ft |
| 05/18/2019 05/18/19 | Pending | -- | -- | -- |
| 05/02/2019 05/02/19 | For Sale | $969,000 | +185.0% | $281 / Sq Ft |
| 09/12/2018 09/12/18 | Sold | $340,000 | +4.6% | $348 / Sq Ft |
| 08/26/2018 08/26/18 | Pending | -- | -- | -- |
| 08/24/2018 08/24/18 | For Sale | $324,900 | -- | $333 / Sq Ft |
Tax History Compared to Growth
Tax History
| Year | Tax Paid | Tax Assessment Tax Assessment Total Assessment is a certain percentage of the fair market value that is determined by local assessors to be the total taxable value of land and additions on the property. | Land | Improvement |
|---|---|---|---|---|
| 2024 | $23,717 | $401,534 | $82,197 | $319,337 |
| 2023 | $22,056 | $371,310 | $76,010 | $295,300 |
| 2022 | $21,280 | $356,930 | $73,080 | $283,850 |
| 2021 | $20,762 | $348,050 | $71,260 | $276,790 |
| 2020 | $19,968 | $340,430 | $69,700 | $270,730 |
| 2019 | $11,115 | $66,270 | $66,270 | $0 |
| 2018 | $1,798 | $95,850 | $62,720 | $33,130 |
| 2017 | $1,850 | $91,340 | $59,770 | $31,570 |
| 2016 | $1,927 | $86,050 | $56,310 | $29,740 |
| 2015 | $2,055 | $80,170 | $52,460 | $27,710 |
| 2014 | $2,237 | $69,920 | $41,640 | $28,280 |
| 2013 | $2,181 | $70,910 | $42,230 | $28,680 |
Agents Affiliated with this Home
-

Seller's Agent in 2021
Linda Weber
@ Properties
(630) 779-6606
21 in this area
70 Total Sales
-

Buyer's Agent in 2021
Jeanette Madock
@ Properties
(708) 228-4557
1 in this area
55 Total Sales
-
P
Seller's Agent in 2019
Patricia Brown
Real 1 Realty
(630) 854-8291
20 in this area
48 Total Sales
-
J
Seller Co-Listing Agent in 2019
Jillian Mishima
RE/MAX
-
R
Buyer's Agent in 2019
Rick Storck
33 Realty
-

Seller's Agent in 2018
Mary Beth Ryan
L.W. Reedy Real Estate
(630) 675-7835
56 in this area
99 Total Sales
Map
Source: Midwest Real Estate Data (MRED)
MLS Number: MRD11006633
APN: 06-11-401-005
- 618 S Swain Ave
- 611 S Prospect Ave
- 676 S Swain Ave
- 585 S Bryan St
- 662 S Parkside Ave
- 670 S Parkside Ave
- 450 S Cottage Hill Ave
- 366 W Eggleston Ave
- 663 S Hawthorne Ave
- 428 S Hillside Ave
- 622 S Euclid Ave
- 732 S Mitchell Ave
- 735 S Spring Rd
- 728 S Hillside Ave
- 606 S York St
- 500 S Kenilworth Ave
- 704 S Washington St
- 411 S Berkley Ave
- 717 S Washington St
- 392 S Hawthorne Ave
