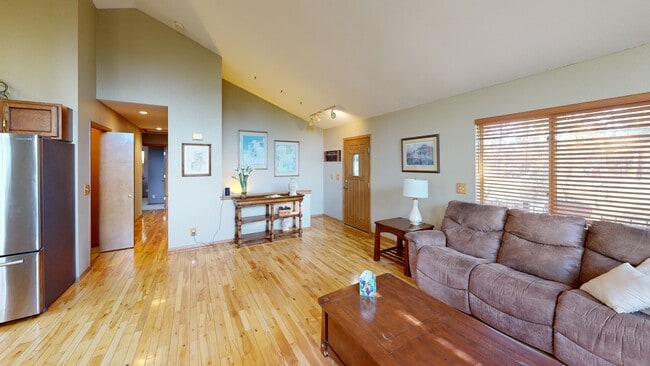
566 Spring Valley Dr Divide, CO 80814
Estimated payment $3,394/month
Highlights
- Community Lake
- Vaulted Ceiling
- Wood Flooring
- Clubhouse
- Ranch Style House
- Great Room
About This Home
This spacious home is nestled on 1.17 acres in the popular Spring Valley neighborhood. The property features four bedrooms, three bathrooms, and two living areas, all complemented by a two-car garage.
The home is designed for seamless indoor-outdoor living, with a large wrap-around deck and an abundance of large windows throughout, allowing for plenty of natural light.
As you step inside, you'll find a grand main living room with vaulted ceilings and wood floors. A unique two-way fireplace and a stunning window wall create a cozy yet open atmosphere.
The kitchen is a chef's delight, boasting granite counters, stainless steel appliances, and a convenient walk-in pantry. The adjacent dining room offers easy access to the deck through a patio door, perfect for al fresco dining.
The main level also includes the serene master suite with plush carpet flooring and a bi-fold closet. The en-suite master bath features a dual quartz vanity, a free-standing shower, and a beautiful wood ceiling.
Two additional bedrooms, each with a bi-fold closet, share a main bath with ceramic flooring, a quartz vanity, and a tub/shower combo.
The lower level offers additional living space, including a large walk-out family room with comfortable carpet flooring. This level also features a fourth bedroom with a by-pass closet and a full bathroom complete with a dual vanity and a stand-alone shower.
The expansive 1.17-acre lot is a private oasis. It includes a greenhouse, lush gardens, and several water features, including a peaceful koi pond. The property also has a sustainable rainwater capture and irrigation system.
Listing Agent
Pikes Peak Homes and Land Ltd Brokerage Phone: (719)464-5839 Listed on: 07/21/2025
Home Details
Home Type
- Single Family
Est. Annual Taxes
- $1,589
Year Built
- Built in 1996
Lot Details
- 1.17 Acre Lot
- Back Yard Fenced
- Sloped Lot
- Landscaped with Trees
HOA Fees
- $11 Monthly HOA Fees
Parking
- 2 Car Attached Garage
- Oversized Parking
- Workshop in Garage
- Garage Door Opener
- Gravel Driveway
Home Design
- Ranch Style House
- Shingle Roof
- Cedar Siding
Interior Spaces
- 2,336 Sq Ft Home
- Vaulted Ceiling
- Ceiling Fan
- Gas Fireplace
- Great Room
- Basement Fills Entire Space Under The House
Kitchen
- Walk-In Pantry
- Microwave
- Dishwasher
Flooring
- Wood
- Carpet
- Ceramic Tile
- Vinyl
Bedrooms and Bathrooms
- 4 Bedrooms
Laundry
- Dryer
- Washer
Utilities
- Forced Air Heating System
- Heating System Uses Natural Gas
Additional Features
- Remote Devices
- Shed
- Property is near schools
Community Details
Overview
- Community Lake
Amenities
- Clubhouse
Recreation
- Hiking Trails
Matterport 3D Tour
Floorplans
Map
Home Values in the Area
Average Home Value in this Area
Tax History
| Year | Tax Paid | Tax Assessment Tax Assessment Total Assessment is a certain percentage of the fair market value that is determined by local assessors to be the total taxable value of land and additions on the property. | Land | Improvement |
|---|---|---|---|---|
| 2024 | $1,589 | $25,550 | $2,737 | $22,813 |
| 2023 | $1,589 | $25,550 | $2,740 | $22,810 |
| 2022 | $1,115 | $19,900 | $2,230 | $17,670 |
| 2021 | $1,149 | $20,470 | $2,290 | $18,180 |
| 2020 | $892 | $16,230 | $1,930 | $14,300 |
| 2019 | $881 | $16,230 | $0 | $0 |
| 2018 | $641 | $11,450 | $0 | $0 |
| 2017 | $643 | $11,450 | $0 | $0 |
| 2016 | $759 | $13,480 | $0 | $0 |
| 2015 | $853 | $21,440 | $0 | $0 |
| 2014 | $1,197 | $18,660 | $0 | $0 |
Property History
| Date | Event | Price | List to Sale | Price per Sq Ft |
|---|---|---|---|---|
| 11/10/2025 11/10/25 | Pending | -- | -- | -- |
| 07/21/2025 07/21/25 | For Sale | $619,900 | -- | $265 / Sq Ft |
Purchase History
| Date | Type | Sale Price | Title Company |
|---|---|---|---|
| Quit Claim Deed | $2,582 | None Available | |
| Warranty Deed | $149,900 | -- | |
| Warranty Deed | $15,000 | -- |
About the Listing Agent

Hi, I’m Chris Clark, CRS, GRI, REALTOR® and broker/owner of Pikes Peak Homes and Land, Ltd. I am headquartered on the north slope of Pikes Peak near the town of Woodland Park, CO serving the Front Range from the Colorado Springs metro to Woodland Park, Divide, Florissant and Cripple Creek. I have spent my entire career in the Real Estate industry as a contractor, investor, real estate agent and broker.
Chris' Other Listings
Source: Pikes Peak REALTOR® Services
MLS Number: 3630211
APN: R0013914
- 860 Spring Valley Dr Unit 13
- 0 Spring Valley Dr
- 97 Shadow Lake Dr
- 57 Aspen Cir
- 356 Spring Valley Dr
- 277 Aspen Cir
- 810 Ridge Rd
- 377 Ridge Rd
- 514 Hopi Cir
- 413 Lake Dr W
- 209 Kenosha Cir
- 702 Lake Dr
- 4069 Omer Ln
- 112 Blue Jay Ln
- 112 Blue Jay Ln
- 56 Blue Jay Ln
- 85 Remwood Cir
- 6500 Cr 5 Rd
- 47 Aspen Rd
- 56 Daisy St





