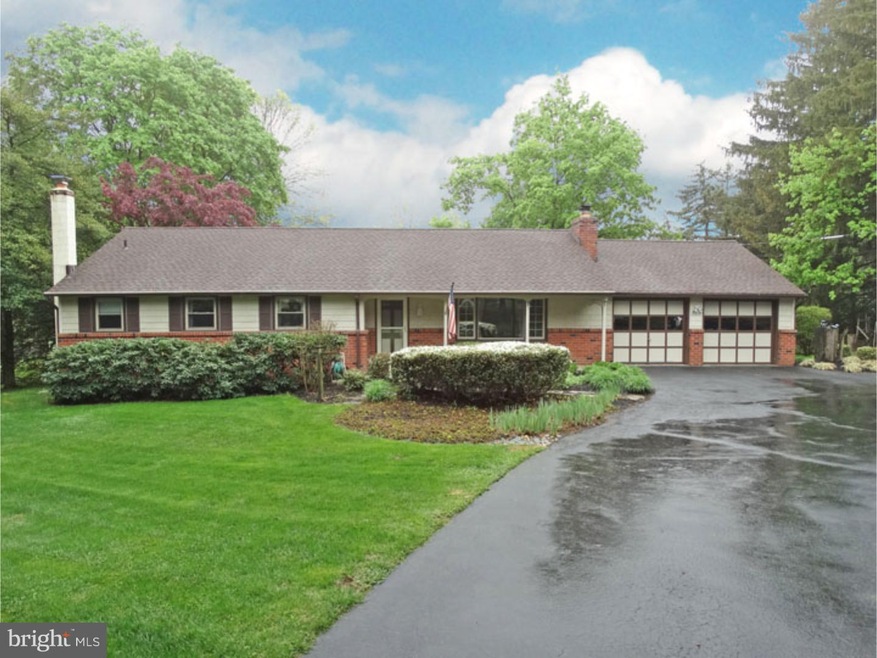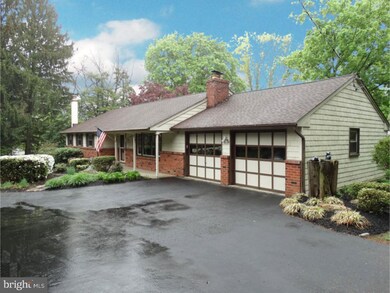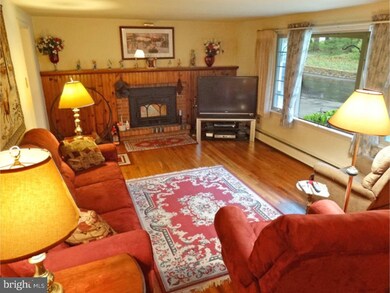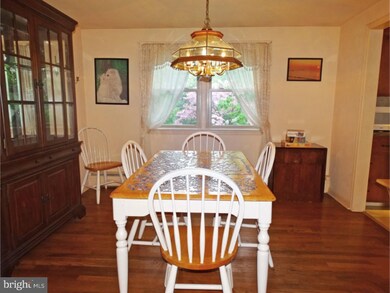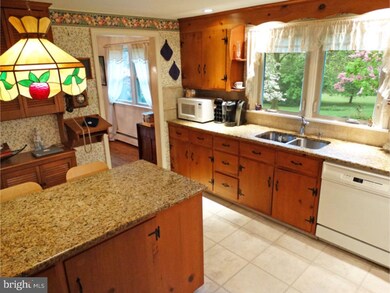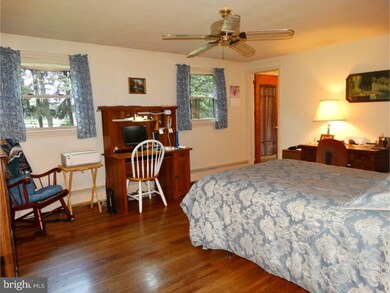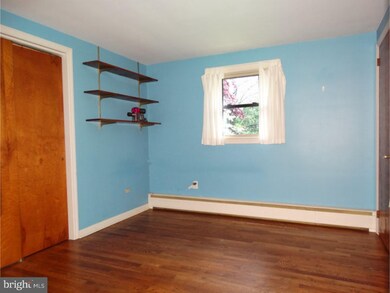
566 Swamp Rd Doylestown, PA 18901
Highlights
- 1.58 Acre Lot
- Rambler Architecture
- Attic
- Kutz Elementary School Rated A
- Wood Flooring
- No HOA
About This Home
As of December 2019Immaculate ranch home on a beautiful 1.58 acre lot. Private rear yard, with park-like setting and large patio. Spacious interior includes,updated kitchen with granite countertops, lots of cabinets and spot lighting. Comfortable living room with brick fireplace and wood burning insert that heats the first floor. Beautiful hardwood floors throughout. Many hand crafted built-ins. Walk-up attic from bedroom closet. Spacious bedrooms, one with walk-up attic access in closet. Huge finished lower level. Family room area 27x23 with Vermont Cast wood stove, with door leading to the patio. Another spacious room ideal as a guest room, extra bedroom or office w/ phone jacks, lots of recessed lighting and pocket doors for privacy. Newer roof, windows and a whole house fan. Oversized two car garage w/ work bench and shelving. A great one floor living home, that shows pride of ownership.
Last Agent to Sell the Property
Steven Benningfield
RE/MAX 440 - Doylestown
Home Details
Home Type
- Single Family
Est. Annual Taxes
- $4,492
Year Built
- Built in 1961
Lot Details
- 1.58 Acre Lot
- Lot Dimensions are 162x425
- Level Lot
- Back, Front, and Side Yard
- Property is in good condition
- Property is zoned R1
Parking
- 2 Car Attached Garage
- 2 Open Parking Spaces
Home Design
- Rambler Architecture
- Brick Exterior Construction
- Brick Foundation
- Pitched Roof
- Shingle Roof
Interior Spaces
- 1,464 Sq Ft Home
- Property has 1 Level
- Ceiling Fan
- Brick Fireplace
- Bay Window
- Family Room
- Living Room
- Dining Room
- Wood Flooring
- Attic Fan
- Eat-In Kitchen
Bedrooms and Bathrooms
- 3 Bedrooms
- En-Suite Primary Bedroom
- En-Suite Bathroom
- 2 Full Bathrooms
Basement
- Basement Fills Entire Space Under The House
- Exterior Basement Entry
- Laundry in Basement
Outdoor Features
- Patio
- Shed
Schools
- Central Bucks High School East
Utilities
- Cooling System Mounted In Outer Wall Opening
- Heating System Uses Oil
- Baseboard Heating
- 200+ Amp Service
- Well
- Oil Water Heater
- On Site Septic
Community Details
- No Home Owners Association
Listing and Financial Details
- Tax Lot 102-005
- Assessor Parcel Number 09-022-102-005
Ownership History
Purchase Details
Home Financials for this Owner
Home Financials are based on the most recent Mortgage that was taken out on this home.Purchase Details
Home Financials for this Owner
Home Financials are based on the most recent Mortgage that was taken out on this home.Purchase Details
Home Financials for this Owner
Home Financials are based on the most recent Mortgage that was taken out on this home.Purchase Details
Purchase Details
Home Financials for this Owner
Home Financials are based on the most recent Mortgage that was taken out on this home.Map
Similar Homes in Doylestown, PA
Home Values in the Area
Average Home Value in this Area
Purchase History
| Date | Type | Sale Price | Title Company |
|---|---|---|---|
| Deed | $340,000 | Parkland Abstract Corp | |
| Deed | $370,000 | None Available | |
| Interfamily Deed Transfer | -- | None Available | |
| Interfamily Deed Transfer | -- | None Available | |
| Deed | $405,000 | First American Title Ins Co |
Mortgage History
| Date | Status | Loan Amount | Loan Type |
|---|---|---|---|
| Open | $272,000 | New Conventional | |
| Previous Owner | $296,000 | New Conventional | |
| Previous Owner | $274,725 | FHA | |
| Previous Owner | $290,000 | Adjustable Rate Mortgage/ARM | |
| Previous Owner | $305,525 | New Conventional | |
| Previous Owner | $315,500 | Unknown | |
| Previous Owner | $324,000 | Purchase Money Mortgage | |
| Previous Owner | $250,000 | Credit Line Revolving |
Property History
| Date | Event | Price | Change | Sq Ft Price |
|---|---|---|---|---|
| 12/09/2019 12/09/19 | Sold | $340,000 | -5.5% | $232 / Sq Ft |
| 10/10/2019 10/10/19 | Pending | -- | -- | -- |
| 09/11/2019 09/11/19 | Price Changed | $359,900 | -5.3% | $246 / Sq Ft |
| 08/05/2019 08/05/19 | For Sale | $379,900 | +2.7% | $259 / Sq Ft |
| 10/14/2016 10/14/16 | Sold | $370,000 | -3.9% | $253 / Sq Ft |
| 08/29/2016 08/29/16 | Pending | -- | -- | -- |
| 07/20/2016 07/20/16 | Price Changed | $385,000 | -1.0% | $263 / Sq Ft |
| 06/16/2016 06/16/16 | Price Changed | $389,000 | -2.7% | $266 / Sq Ft |
| 05/19/2016 05/19/16 | For Sale | $399,900 | -- | $273 / Sq Ft |
Tax History
| Year | Tax Paid | Tax Assessment Tax Assessment Total Assessment is a certain percentage of the fair market value that is determined by local assessors to be the total taxable value of land and additions on the property. | Land | Improvement |
|---|---|---|---|---|
| 2024 | $5,026 | $28,400 | $7,800 | $20,600 |
| 2023 | $4,792 | $28,400 | $7,800 | $20,600 |
| 2022 | $4,739 | $28,400 | $7,800 | $20,600 |
| 2021 | $4,641 | $28,400 | $7,800 | $20,600 |
| 2020 | $4,620 | $28,400 | $7,800 | $20,600 |
| 2019 | $4,570 | $28,400 | $7,800 | $20,600 |
| 2018 | $4,556 | $28,400 | $7,800 | $20,600 |
| 2017 | $4,521 | $28,400 | $7,800 | $20,600 |
| 2016 | $4,492 | $28,400 | $7,800 | $20,600 |
| 2015 | -- | $28,400 | $7,800 | $20,600 |
| 2014 | -- | $28,400 | $7,800 | $20,600 |
Source: Bright MLS
MLS Number: 1003875749
APN: 09-022-102-005
- 101 Coles Dr
- 3688 Sablewood Dr
- 138 Rogers Rd
- 3889 Robin Rd
- 3864 Spring Valley Rd
- 140 Short Rd
- 77 Turkey Ln
- 2667 Furlong Rd
- 37 Valley Dr
- 150 Watercrest Dr
- 152 Watercrest Dr
- lot #3 next to 3739 York Rd
- 4025 Branches Ln
- 115 Foxcroft Dr
- 20 Turkey Ln
- 3720 Morrison Way
- 3257 Edison Furlong Rd
- 3138 Church School Rd
- 3264 Brookside Dr
- 3267 Brookside Dr
