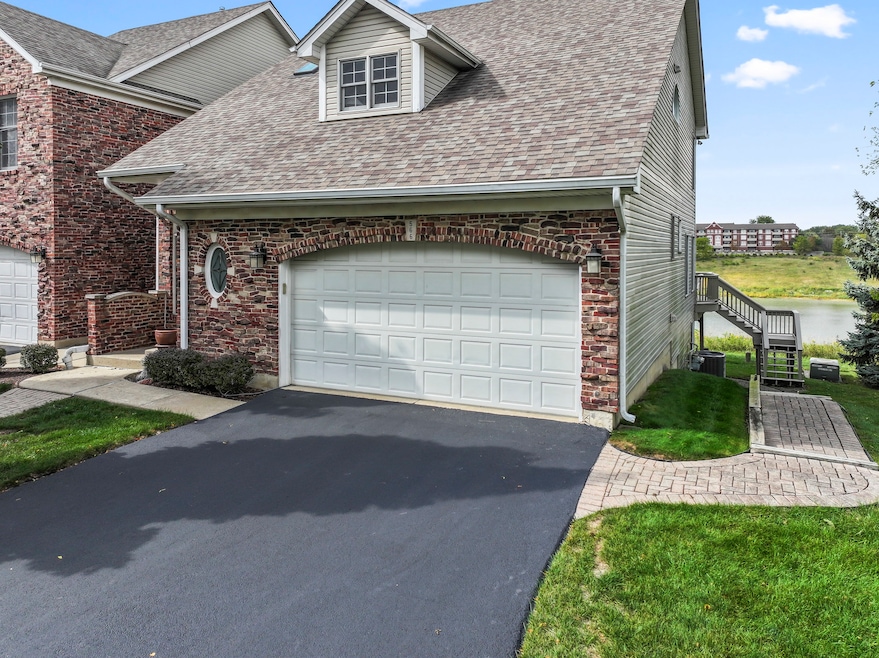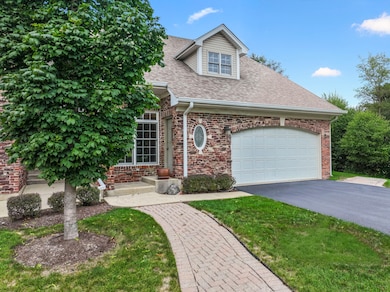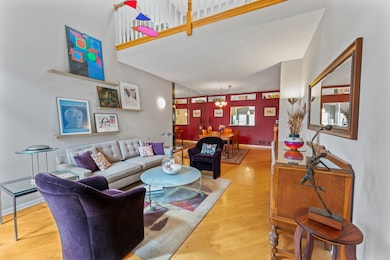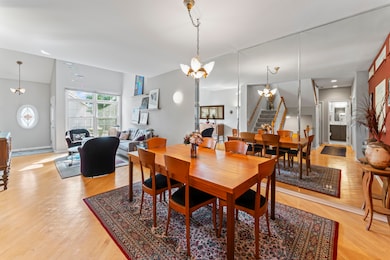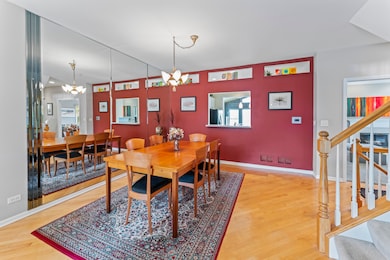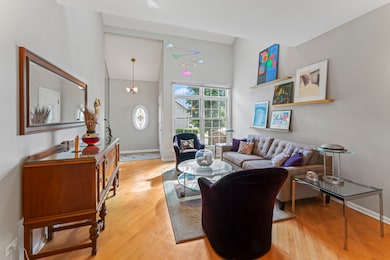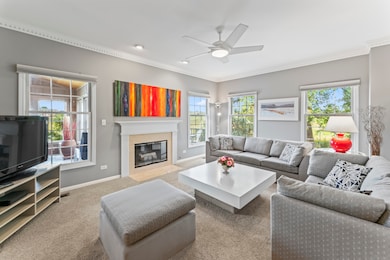566 W Bridge View Ct Palatine, IL 60067
Downtown Palatine NeighborhoodHighlights
- Waterfront
- Deck
- Recreation Room
- Plum Grove Jr High School Rated A-
- Property is near a forest
- 4-minute walk to Cedar Park
About This Home
Move-in ready and available for immediate occupancy, this welcoming end-unit rental townhome offers a peaceful, comfortable place to call home! Sitting at the end of a quiet cul-de-sac, the home enjoys calming water views and a sense of privacy that's hard to find. Inside, natural light fills the main living areas, including a stunning kitchen with stainless steel appliances and a large island that opens nicely to the cozy family room with a fireplace. The heated four-season room is a favorite spot for relaxing year-round and leads right out to the deck. Upstairs, you'll find two generous bedrooms, and a bright loft that works beautifully as an office or extra lounge space. The finished walk-out basement adds another full level of flexible living space, with a full bath, storage, and access to the lower patio. Enjoy the ease of in-unit laundry, a 2-car attached garage, and maintenance-free living with lawn care, snow removal, and exterior upkeep included. Close to downtown Palatine, Metra, parks, restaurants, schools and everyday conveniences. Pets allowed with additional pet rent; no smoking. Prospective tenants need 2.5X monthly income with employment verification. Contact Co-List Agent for floor plan, application, or any questions!
Townhouse Details
Home Type
- Townhome
Est. Annual Taxes
- $6,715
Year Built
- Built in 1994
Lot Details
- Lot Dimensions are 42x95x39x96
- Waterfront
- Cul-De-Sac
Parking
- 2 Car Garage
- Driveway
- Parking Included in Price
Home Design
- Entry on the 1st floor
- Brick Exterior Construction
Interior Spaces
- 2,059 Sq Ft Home
- 2-Story Property
- Gas Log Fireplace
- Family Room with Fireplace
- Sitting Room
- Living Room
- Dining Room
- Recreation Room
- Loft
- Heated Sun or Florida Room
- Water Views
Kitchen
- Range
- Microwave
- Dishwasher
- Disposal
Flooring
- Wood
- Carpet
Bedrooms and Bathrooms
- 2 Bedrooms
- 2 Potential Bedrooms
- Dual Sinks
Laundry
- Laundry Room
- Dryer
- Washer
Basement
- Basement Fills Entire Space Under The House
- Finished Basement Bathroom
Schools
- Stuart R Paddock Elementary Scho
- Plum Grove Middle School
- Wm Fremd High School
Utilities
- Forced Air Heating and Cooling System
- Heating System Uses Natural Gas
Additional Features
- Deck
- Property is near a forest
Listing and Financial Details
- Security Deposit $3,250
- Property Available on 12/1/25
- Rent includes scavenger, exterior maintenance, lawn care, snow removal
- 12 Month Lease Term
Community Details
Overview
- Bridgeview Creek Subdivision
Pet Policy
- Limit on the number of pets
- Dogs and Cats Allowed
Map
Source: Midwest Real Estate Data (MRED)
MLS Number: 12525162
APN: 02-15-304-061-0000
- Lot 1 W Wilson St
- 480 W Wood St Unit 3
- 77 N Quentin Rd Unit 414
- 118 N Cedar St
- 123 N Cedar St
- 440 W Mahogany Ct Unit 203
- 440 W Mahogany Ct Unit 303
- 440 W Mahogany Ct Unit 312
- 390 W Mahogany Ct Unit 606
- 886 W Palatine Rd
- 125 N Rose St Unit E
- 635 W Kenilworth Ave
- 429 W Kenilworth Ave
- 848 W Kenilworth Ave
- 190 W Johnson St Unit 303
- 951 W Willow St
- 445 N Cambridge Dr
- 315 Johnson St
- 133 W Palatine Rd Unit 107A
- 133 W Palatine Rd Unit 108A
- 413 W Palatine Rd
- 440 W Mahogany Ct Unit 604
- 709 W Glencoe Rd
- 229 W Johnson St Unit 2B
- 244 N Smith St Unit G5
- 400 N Cambridge Dr Unit 400
- 441 N Eric Dr Unit 3A
- 332 N Smith St Unit 1
- 116 W Wood St
- 116 W Wood St
- 525 N Quentin Rd Unit 104
- 525 N Quentin Rd Unit 116
- 525 N Quentin Rd Unit 404
- 525 N Quentin Rd Unit 304
- 525 N Quentin Rd Unit 107
- 211 N Bothwell St Unit 1A
- 418 S Rose St
- 624 N Lake Shore Dr Unit 624
- 404 W Hamilton Dr Unit 202
- 721 N Coolidge Ave
