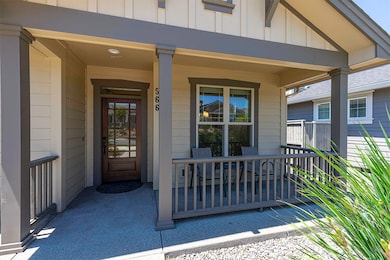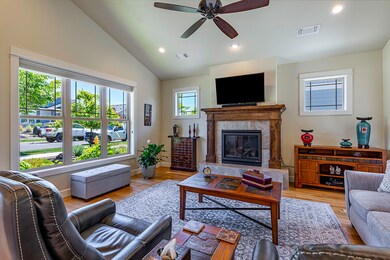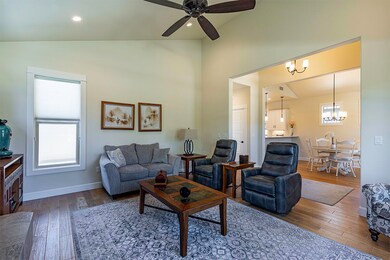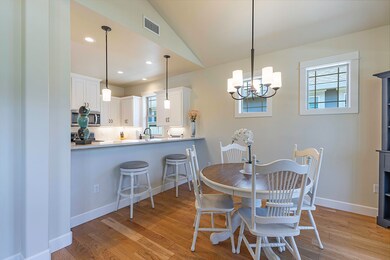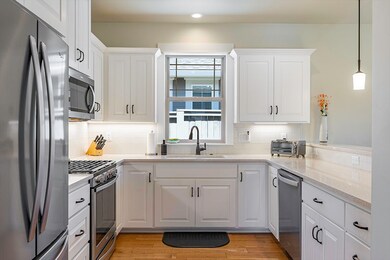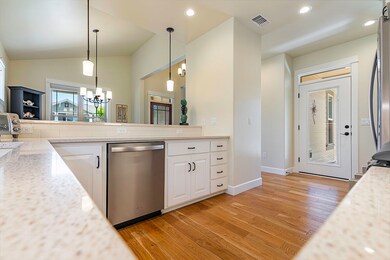
566 Windsong Way Medford, OR 97504
Southeast Medford NeighborhoodHighlights
- Open Floorplan
- Earth Advantage Certified Home
- Vaulted Ceiling
- Hoover Elementary School Rated 10
- Craftsman Architecture
- Wood Flooring
About This Home
As of August 2024Summerfield cottage close to the Summerfield Neighborhood Park! This is the Silverton Plan which offers great curb appeal, front porch and abundant natural light. White painted cabinets. Beautiful hardwood floors throughout all main living areas. Quartz counters in the kitchen. Great room with vaulted ceilings, gas fireplace and big picture window. Spacious master suite with double vanity, walk-in tile shower and nice walk-in closet. Private courtyard patio. Easy care yard. This home has been lovingly maintained and cared for. Super clean and easy to show.
Last Agent to Sell the Property
John L. Scott Medford Brokerage Phone: 541-840-7225 License #920600118 Listed on: 06/14/2024

Home Details
Home Type
- Single Family
Est. Annual Taxes
- $4,609
Year Built
- Built in 2017
Lot Details
- 5,663 Sq Ft Lot
- Fenced
- Drip System Landscaping
- Level Lot
- Front and Back Yard Sprinklers
Parking
- 2 Car Attached Garage
- Garage Door Opener
Home Design
- Craftsman Architecture
- Frame Construction
- Composition Roof
- Concrete Perimeter Foundation
Interior Spaces
- 1,593 Sq Ft Home
- 1-Story Property
- Open Floorplan
- Vaulted Ceiling
- Ceiling Fan
- Gas Fireplace
- <<energyStarQualifiedWindowsToken>>
- Vinyl Clad Windows
- Great Room with Fireplace
- Dining Room
Kitchen
- Breakfast Bar
- Range<<rangeHoodToken>>
- <<microwave>>
- Dishwasher
- Solid Surface Countertops
- Disposal
Flooring
- Wood
- Carpet
- Tile
Bedrooms and Bathrooms
- 3 Bedrooms
- Linen Closet
- Walk-In Closet
- 2 Full Bathrooms
- Double Vanity
- Bathtub Includes Tile Surround
Laundry
- Laundry Room
- Dryer
Home Security
- Carbon Monoxide Detectors
- Fire and Smoke Detector
Eco-Friendly Details
- Earth Advantage Certified Home
- ENERGY STAR Qualified Equipment for Heating
- Sprinklers on Timer
Outdoor Features
- Courtyard
- Patio
Schools
- Hoover Elementary School
- Oakdale Middle School
- South Medford High School
Utilities
- ENERGY STAR Qualified Air Conditioning
- Forced Air Heating and Cooling System
- Heating System Uses Natural Gas
- Hot Water Circulator
- Cable TV Available
Listing and Financial Details
- Assessor Parcel Number 11004776
Community Details
Overview
- No Home Owners Association
- Built by Mahar Homes, Inc.
- Summerfield Subdivision
Recreation
- Pickleball Courts
- Sport Court
- Community Playground
- Park
Ownership History
Purchase Details
Purchase Details
Home Financials for this Owner
Home Financials are based on the most recent Mortgage that was taken out on this home.Purchase Details
Home Financials for this Owner
Home Financials are based on the most recent Mortgage that was taken out on this home.Purchase Details
Home Financials for this Owner
Home Financials are based on the most recent Mortgage that was taken out on this home.Similar Homes in Medford, OR
Home Values in the Area
Average Home Value in this Area
Purchase History
| Date | Type | Sale Price | Title Company |
|---|---|---|---|
| Bargain Sale Deed | -- | None Listed On Document | |
| Bargain Sale Deed | -- | None Listed On Document | |
| Warranty Deed | $500,000 | First American Title | |
| Warranty Deed | $430,000 | First American | |
| Warranty Deed | $389,900 | First American Title |
Mortgage History
| Date | Status | Loan Amount | Loan Type |
|---|---|---|---|
| Previous Owner | $317,500 | New Conventional | |
| Previous Owner | $370,405 | Adjustable Rate Mortgage/ARM |
Property History
| Date | Event | Price | Change | Sq Ft Price |
|---|---|---|---|---|
| 08/12/2024 08/12/24 | Sold | $500,000 | -2.9% | $314 / Sq Ft |
| 07/23/2024 07/23/24 | Pending | -- | -- | -- |
| 06/14/2024 06/14/24 | For Sale | $515,000 | +19.8% | $323 / Sq Ft |
| 02/05/2021 02/05/21 | Sold | $430,000 | 0.0% | $273 / Sq Ft |
| 01/13/2021 01/13/21 | Pending | -- | -- | -- |
| 01/12/2021 01/12/21 | For Sale | $430,000 | +10.3% | $273 / Sq Ft |
| 03/19/2018 03/19/18 | Sold | $389,900 | 0.0% | $245 / Sq Ft |
| 01/19/2018 01/19/18 | Pending | -- | -- | -- |
| 01/11/2018 01/11/18 | For Sale | $389,900 | -- | $245 / Sq Ft |
Tax History Compared to Growth
Tax History
| Year | Tax Paid | Tax Assessment Tax Assessment Total Assessment is a certain percentage of the fair market value that is determined by local assessors to be the total taxable value of land and additions on the property. | Land | Improvement |
|---|---|---|---|---|
| 2025 | $4,755 | $327,900 | $88,610 | $239,290 |
| 2024 | $4,755 | $318,350 | $86,020 | $232,330 |
| 2023 | $4,610 | $309,080 | $83,510 | $225,570 |
| 2022 | $4,497 | $309,080 | $83,510 | $225,570 |
| 2021 | $4,381 | $300,080 | $81,080 | $219,000 |
| 2020 | $4,288 | $291,340 | $78,710 | $212,630 |
| 2019 | $4,187 | $274,630 | $74,200 | $200,430 |
| 2018 | $3,659 | $331,130 | $87,540 | $243,590 |
| 2017 | $427 | $331,130 | $87,540 | $243,590 |
Agents Affiliated with this Home
-
Shannon Mahar-Krug

Seller's Agent in 2024
Shannon Mahar-Krug
John L. Scott Medford
(541) 840-7225
174 in this area
262 Total Sales
-
Tami McBerty
T
Buyer's Agent in 2024
Tami McBerty
More Realty
(541) 670-6799
2 in this area
40 Total Sales
-
Cheyenne Riesner

Seller's Agent in 2021
Cheyenne Riesner
The Alba Group
(541) 951-1910
2 in this area
81 Total Sales
-
Jennah Pech
J
Seller Co-Listing Agent in 2021
Jennah Pech
The Alba Group
(541) 228-7998
2 in this area
41 Total Sales
-
DeAnna Sickler & Dyan Lane

Buyer's Agent in 2021
DeAnna Sickler & Dyan Lane
John L. Scott Ashland
(541) 414-4663
12 in this area
394 Total Sales
-
Donna Andrews
D
Seller Co-Listing Agent in 2018
Donna Andrews
Donna Andrews & Associates
(541) 210-0374
7 in this area
11 Total Sales
Map
Source: Oregon Datashare
MLS Number: 220184545
APN: 11004776
- 3844 Calle Vista Dr
- 3737 Windgate St
- 521 Waterstone Dr
- 4137 Shamrock Dr
- 417 Stanford Ave
- 534 Autumn Hills Dr
- 526 Autumn Hills Dr
- 3700 Fieldbrook Ave
- 518 Autumn Hills Dr
- 3571 Michael Park Dr
- 3559 Michael Park Dr
- 3487 Greystone Ct
- 346 Stanford Ave
- 3527 Brannon Dr
- 3555 S Village Dr
- 0 Cherry Ln Unit 220193290
- 0 Cherry Ln Unit 220179075
- 4101 Piedmont Terrace
- 3919 Piedmont Terrace
- 280 Mary Bee Ln

