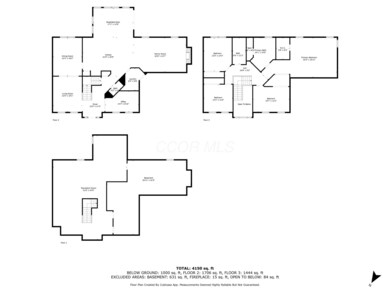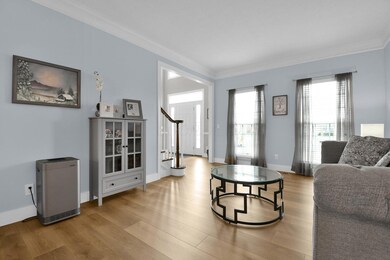
5660 Aster Way Galena, OH 43021
Berlin NeighborhoodHighlights
- Pond
- Whirlpool Bathtub
- Patio
- Johnnycake Corners Elementary School Rated A
- 2 Car Attached Garage
- Ceramic Tile Flooring
About This Home
As of April 2025Discover luxury living in this stunning home with exquisite details throughout. Luxury vinyl laminate floors flow through the expansive first floor, complemented by 9ft ceilings, crown molding, and wood privacy blinds. Enjoy effortless climate control with Google Nest on each level. The chef's kitchen features a large island, glass front cabinetry, quartz countertops, soft-close cabinets, and a double oven. A grand 2-story entry leads to the vaulted master suite with dual closets and a spa-like bath with a soak tub, walk-in shower, and separate toilet room. The backyard oasis offers serene fountain pond views. With 4 beds, 2.5 baths, a finished basement with extra living space, rough-in for a bath, and a radon system, this home is the perfect blend of elegance and comfort.
Last Agent to Sell the Property
e-Merge Real Estate License #2003020316 Listed on: 03/01/2025

Home Details
Home Type
- Single Family
Est. Annual Taxes
- $8,881
Year Built
- Built in 2010
Lot Details
- 0.26 Acre Lot
- Property has an invisible fence for dogs
HOA Fees
- $63 Monthly HOA Fees
Parking
- 2 Car Attached Garage
- On-Street Parking
Home Design
- Block Foundation
- Vinyl Siding
Interior Spaces
- 4,580 Sq Ft Home
- 2-Story Property
- Family Room
- Basement
- Recreation or Family Area in Basement
- Laundry on main level
Kitchen
- Gas Range
- Microwave
- Dishwasher
Flooring
- Carpet
- Laminate
- Ceramic Tile
Bedrooms and Bathrooms
- 4 Bedrooms
- Whirlpool Bathtub
Outdoor Features
- Pond
- Patio
Utilities
- Forced Air Heating and Cooling System
- Heating System Uses Gas
- Electric Water Heater
Community Details
- Shermanlakeshoa HOA
Listing and Financial Details
- Home warranty included in the sale of the property
- Assessor Parcel Number 418-140-05-007-000
Ownership History
Purchase Details
Home Financials for this Owner
Home Financials are based on the most recent Mortgage that was taken out on this home.Purchase Details
Home Financials for this Owner
Home Financials are based on the most recent Mortgage that was taken out on this home.Purchase Details
Home Financials for this Owner
Home Financials are based on the most recent Mortgage that was taken out on this home.Purchase Details
Home Financials for this Owner
Home Financials are based on the most recent Mortgage that was taken out on this home.Purchase Details
Purchase Details
Purchase Details
Similar Homes in Galena, OH
Home Values in the Area
Average Home Value in this Area
Purchase History
| Date | Type | Sale Price | Title Company |
|---|---|---|---|
| Warranty Deed | $685,000 | Northwest Advantage Title | |
| Warranty Deed | $685,000 | Northwest Advantage Title | |
| Warranty Deed | $390,000 | None Available | |
| Interfamily Deed Transfer | -- | None Available | |
| Corporate Deed | $312,400 | Nvr Title | |
| Corporate Deed | $204,000 | Title First | |
| Limited Warranty Deed | -- | None Available | |
| Corporate Deed | $95,000 | Stewart Title Agency Of Colu |
Mortgage History
| Date | Status | Loan Amount | Loan Type |
|---|---|---|---|
| Open | $542,400 | New Conventional | |
| Closed | $542,400 | New Conventional | |
| Previous Owner | $355,000 | New Conventional | |
| Previous Owner | $370,500 | New Conventional | |
| Previous Owner | $370,500 | New Conventional | |
| Previous Owner | $316,173 | VA | |
| Previous Owner | $319,836 | VA | |
| Previous Owner | $104,000 | Future Advance Clause Open End Mortgage |
Property History
| Date | Event | Price | Change | Sq Ft Price |
|---|---|---|---|---|
| 04/04/2025 04/04/25 | Sold | $685,000 | +75.6% | $150 / Sq Ft |
| 03/27/2025 03/27/25 | Off Market | $390,000 | -- | -- |
| 03/01/2025 03/01/25 | For Sale | $655,000 | +67.9% | $143 / Sq Ft |
| 04/27/2017 04/27/17 | Sold | $390,000 | +1.3% | $121 / Sq Ft |
| 03/28/2017 03/28/17 | Pending | -- | -- | -- |
| 03/03/2017 03/03/17 | For Sale | $385,000 | -- | $120 / Sq Ft |
Tax History Compared to Growth
Tax History
| Year | Tax Paid | Tax Assessment Tax Assessment Total Assessment is a certain percentage of the fair market value that is determined by local assessors to be the total taxable value of land and additions on the property. | Land | Improvement |
|---|---|---|---|---|
| 2024 | $8,881 | $169,720 | $43,020 | $126,700 |
| 2023 | $8,923 | $169,720 | $43,020 | $126,700 |
| 2022 | $8,479 | $127,680 | $29,400 | $98,280 |
| 2021 | $8,542 | $127,680 | $29,400 | $98,280 |
| 2020 | $8,591 | $127,680 | $29,400 | $98,280 |
| 2019 | $7,787 | $120,400 | $29,400 | $91,000 |
| 2018 | $7,836 | $120,400 | $29,400 | $91,000 |
| 2017 | $7,159 | $102,560 | $23,910 | $78,650 |
| 2016 | $7,011 | $102,560 | $23,910 | $78,650 |
| 2015 | $6,338 | $102,560 | $23,910 | $78,650 |
| 2014 | $6,428 | $102,560 | $23,910 | $78,650 |
| 2013 | $6,580 | $102,550 | $22,750 | $79,800 |
Agents Affiliated with this Home
-
Tammy Marquardt

Seller's Agent in 2025
Tammy Marquardt
E-Merge
(614) 419-0611
1 in this area
35 Total Sales
-
Dustin Goldman
D
Buyer's Agent in 2025
Dustin Goldman
NextHome Experience
(614) 204-6265
2 in this area
24 Total Sales
-
Debbie Abbott

Seller's Agent in 2017
Debbie Abbott
Coldwell Banker Realty
(614) 313-7349
8 Total Sales
Map
Source: Columbus and Central Ohio Regional MLS
MLS Number: 225005995
APN: 418-140-05-007-000
- 1279 Forsyth Ln
- 1109 Brookside Ct
- 0 County Road 10 A Unit LOT 1 224031259
- 1340 Red Tail Place Unit Lot 2535
- 1565 Crest Dr Unit Lot 2561
- 1573 Crest Dr Unit Lot 2560
- 1331 Red Tail Place Unit Lot 2565
- 1502 Crest Dr Unit Lot 2529
- 1324 Red Tail Place Unit Lot 2533
- 1332 Red Tail Place Unit Lot 2534
- 5726 Greenfield Dr
- 719 Winesap Cir
- 701 Grand View Dr
- 614 Terrace Ridge Cir
- 698 Grand Valley Dr
- 60 Grand Valley Rd
- 3462 Apple Valley Dr
- 3190 Apple Valley Dr
- 3062 Apple Valley Dr
- 232 Northern Spy Dr






