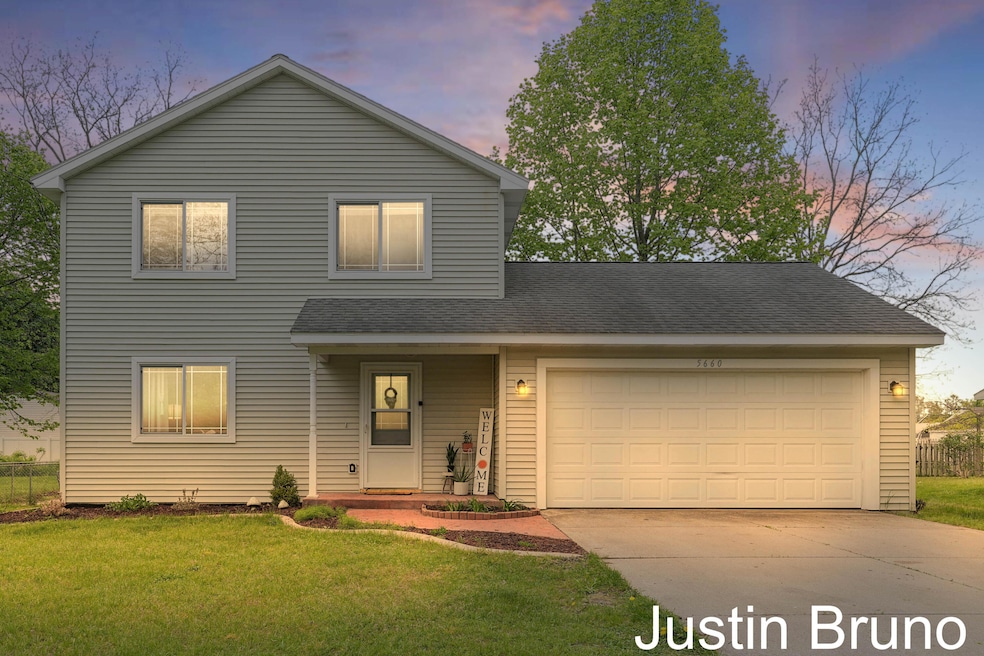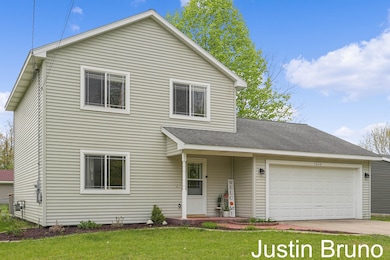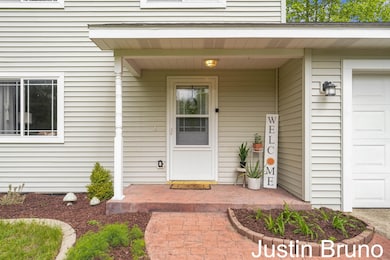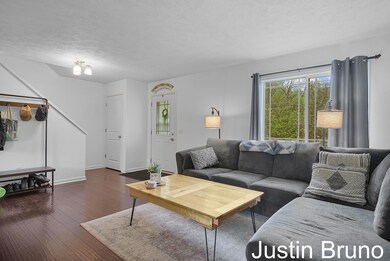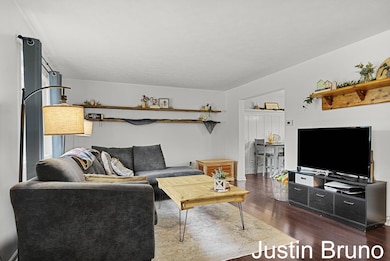
5660 Crippen Ave SW Grand Rapids, MI 49548
Kelloggsville NeighborhoodHighlights
- 0.43 Acre Lot
- Deck
- 2 Car Attached Garage
- East Kentwood High School Rated A-
- Traditional Architecture
- Patio
About This Home
As of June 2025Welcome home to this 3 bed, 1.5 bath home located in the city of Wyoming. This property features two lots (41-17-36-402-049) & (41-17-36-402-053) offering a spacious yard and fenced in lot.The backyard offers a deck and patio area for entertaining. The main level features a large living room, spacious kitchen, dining room and half bath. The second level offers three bedrooms, laundry, and a full bathroom. Home requires flood insurance. Schedule your showing today!
Last Agent to Sell the Property
Five Star Real Estate (Main) License #6506048927 Listed on: 05/15/2025

Home Details
Home Type
- Single Family
Est. Annual Taxes
- $4,348
Year Built
- Built in 2004
Lot Details
- 0.43 Acre Lot
- Lot Dimensions are 150 x 125.9
- Back Yard Fenced
- Property is zoned Res-Imp, Res-Imp
Parking
- 2 Car Attached Garage
Home Design
- Traditional Architecture
- Slab Foundation
- Vinyl Siding
Interior Spaces
- 1,296 Sq Ft Home
- 2-Story Property
- Dining Area
Kitchen
- Range
- Microwave
- Dishwasher
Bedrooms and Bathrooms
- 3 Bedrooms
Laundry
- Laundry on upper level
- Dryer
- Washer
Outdoor Features
- Deck
- Patio
Utilities
- Forced Air Heating and Cooling System
- Heating System Uses Natural Gas
Ownership History
Purchase Details
Home Financials for this Owner
Home Financials are based on the most recent Mortgage that was taken out on this home.Purchase Details
Home Financials for this Owner
Home Financials are based on the most recent Mortgage that was taken out on this home.Purchase Details
Home Financials for this Owner
Home Financials are based on the most recent Mortgage that was taken out on this home.Similar Homes in Grand Rapids, MI
Home Values in the Area
Average Home Value in this Area
Purchase History
| Date | Type | Sale Price | Title Company |
|---|---|---|---|
| Warranty Deed | $224,000 | Chicago Title Of Michigan In | |
| Warranty Deed | $123,600 | None Available | |
| Warranty Deed | $140,000 | -- |
Mortgage History
| Date | Status | Loan Amount | Loan Type |
|---|---|---|---|
| Open | $217,280 | New Conventional | |
| Previous Owner | $121,361 | FHA | |
| Previous Owner | $112,000 | Fannie Mae Freddie Mac | |
| Closed | $28,000 | No Value Available |
Property History
| Date | Event | Price | Change | Sq Ft Price |
|---|---|---|---|---|
| 06/26/2025 06/26/25 | Sold | $289,900 | +0.3% | $224 / Sq Ft |
| 05/17/2025 05/17/25 | Pending | -- | -- | -- |
| 05/15/2025 05/15/25 | For Sale | $289,000 | +29.0% | $223 / Sq Ft |
| 02/26/2021 02/26/21 | Sold | $224,000 | -2.2% | $173 / Sq Ft |
| 01/20/2021 01/20/21 | Pending | -- | -- | -- |
| 11/24/2020 11/24/20 | For Sale | $229,000 | +85.3% | $177 / Sq Ft |
| 03/04/2014 03/04/14 | Sold | $123,600 | -1.0% | $95 / Sq Ft |
| 02/03/2014 02/03/14 | Pending | -- | -- | -- |
| 01/27/2014 01/27/14 | For Sale | $124,900 | -- | $96 / Sq Ft |
Tax History Compared to Growth
Tax History
| Year | Tax Paid | Tax Assessment Tax Assessment Total Assessment is a certain percentage of the fair market value that is determined by local assessors to be the total taxable value of land and additions on the property. | Land | Improvement |
|---|---|---|---|---|
| 2025 | $3,720 | $130,500 | $0 | $0 |
| 2024 | $3,720 | $116,000 | $0 | $0 |
| 2023 | $4,149 | $105,600 | $0 | $0 |
| 2022 | $3,833 | $96,800 | $0 | $0 |
| 2021 | $2,334 | $88,800 | $0 | $0 |
| 2020 | $1,959 | $91,600 | $0 | $0 |
| 2019 | $2,283 | $85,200 | $0 | $0 |
| 2018 | $2,240 | $75,500 | $0 | $0 |
| 2017 | $2,182 | $58,500 | $0 | $0 |
| 2016 | $2,105 | $53,100 | $0 | $0 |
| 2015 | $2,134 | $53,100 | $0 | $0 |
| 2013 | -- | $47,100 | $0 | $0 |
Agents Affiliated with this Home
-
Justin Bruno

Seller's Agent in 2025
Justin Bruno
Five Star Real Estate (Main)
3 in this area
66 Total Sales
-
Daniel Bradley
D
Seller Co-Listing Agent in 2025
Daniel Bradley
Five Star Real Estate (Rock)
(616) 375-8079
6 in this area
363 Total Sales
-
Samuel Avila

Buyer's Agent in 2025
Samuel Avila
City2Shore Gateway Group
(616) 229-5082
1 in this area
50 Total Sales
-
Brian McDonald

Seller's Agent in 2021
Brian McDonald
RE/MAX Michigan
(616) 291-4411
5 in this area
521 Total Sales
-
T
Seller Co-Listing Agent in 2021
Troy McKenney
RE/MAX Executive
-
Julie Grevengoed

Seller's Agent in 2014
Julie Grevengoed
Clarity Realty LLC
(616) 466-4539
1 in this area
126 Total Sales
Map
Source: Southwestern Michigan Association of REALTORS®
MLS Number: 25022151
APN: 41-17-36-402-049
- 195 56th St SW
- 5827 Averill Ave SW
- 5827 Buchanan Ave SW
- 5815 Division Ave S
- 5111 Cisne Ave SW
- 36 Peony St SW
- 157 N Kenbrook St SE Unit N157
- 227 S Kenbrook St SE
- 229 Spear St SW
- 4904 Walton Ave SW
- 423 N Amber Dr SE
- 271 S Green Meadows St SE Unit 271S
- 254 Holly St SW
- 237 Holly St SW
- 341 Holly St SW
- 445 Pine Vista St SE
- 254 Carriage Ln SW Unit 48
- 6516 Bayonet Ave SW
- 5173 Olsen Springs Ct Unit 13
- 297 Kenlock St SE
