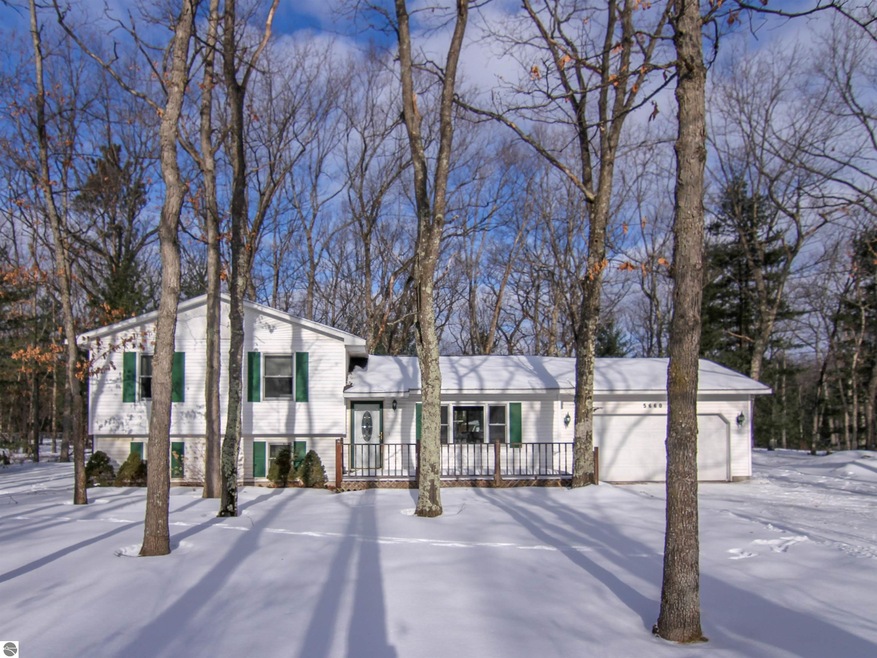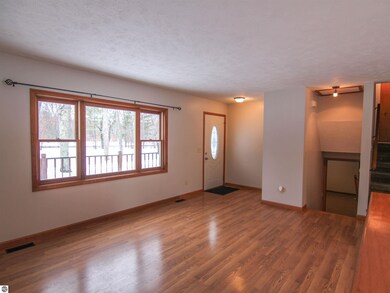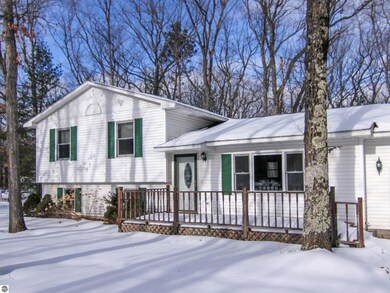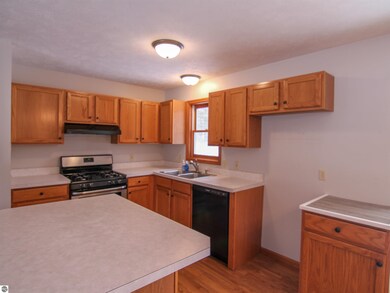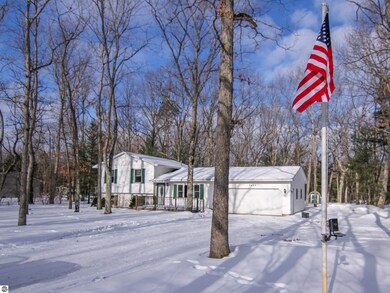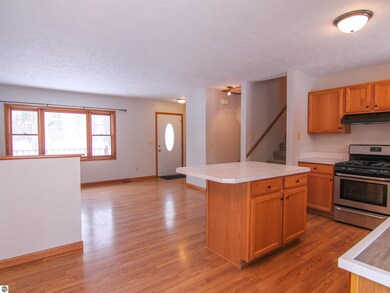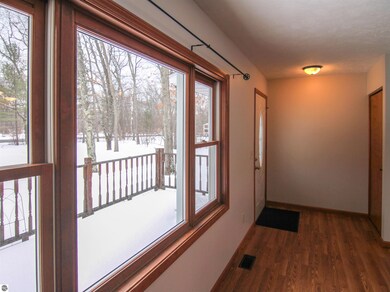
5660 Karlin Rd Interlochen, MI 49643
Highlights
- Countryside Views
- Wooded Lot
- 2 Car Attached Garage
- Deck
- Porch
- Forced Air Heating and Cooling System
About This Home
As of May 2025You’ll love the location and wooded setting of the popular tri level layout with 3 bedrooms, 2 full baths, and recently updated (2017) living spaces. Luxury vinyl was installed throughout the main level and new carpeting was placed in all three bedrooms. The kitchen features a convenient island, stove and dishwasher, you’ll just need to add a refrigerator. Quaint dining area overlooking the back deck and expansive backyard. Lower level can be huge family room or would make a wonderful master suite with a full bath already located there. Upstairs there is a nice size master already and two smaller bedrooms, with a shared bathroom conveniently located near all three rooms. Two car garage with a workbench, a shed in the backyard, and a large deck off the front of the home. Would make a wonderful family home and is ideally located near Interlochen Arts Academy. Seller will evaluate all offers at 10 am on 3/14/22.
Last Agent to Sell the Property
Crystal Mountain Realty License #6501331062 Listed on: 03/04/2022
Home Details
Home Type
- Single Family
Est. Annual Taxes
- $2,453
Year Built
- Built in 1997
Lot Details
- 1 Acre Lot
- Lot Dimensions are 150'x 291' x150' x291'
- Landscaped
- Level Lot
- Wooded Lot
- The community has rules related to zoning restrictions
Home Design
- Tri-Level Property
- Slab Foundation
- Poured Concrete
- Fire Rated Drywall
- Frame Construction
- Asphalt Roof
- Vinyl Siding
Interior Spaces
- 1,600 Sq Ft Home
- Ceiling Fan
- Blinds
- Rods
- Countryside Views
Kitchen
- Oven or Range
- Recirculated Exhaust Fan
- Dishwasher
- Kitchen Island
Bedrooms and Bathrooms
- 3 Bedrooms
- 2 Full Bathrooms
Basement
- Partial Basement
- Crawl Space
- Basement Window Egress
Parking
- 2 Car Attached Garage
- Private Driveway
Eco-Friendly Details
- ENERGY STAR Qualified Equipment for Heating
Outdoor Features
- Deck
- Shed
- Porch
Utilities
- Forced Air Heating and Cooling System
- Programmable Thermostat
- Well
- Natural Gas Water Heater
- Water Softener is Owned
- Cable TV Available
Community Details
- Green Oaks Subdivision Community
Ownership History
Purchase Details
Home Financials for this Owner
Home Financials are based on the most recent Mortgage that was taken out on this home.Purchase Details
Purchase Details
Similar Homes in Interlochen, MI
Home Values in the Area
Average Home Value in this Area
Purchase History
| Date | Type | Sale Price | Title Company |
|---|---|---|---|
| Deed | $305,000 | -- | |
| Deed | -- | -- | |
| Deed | $93,800 | -- |
Property History
| Date | Event | Price | Change | Sq Ft Price |
|---|---|---|---|---|
| 05/16/2025 05/16/25 | Sold | $364,000 | -0.2% | $240 / Sq Ft |
| 04/29/2025 04/29/25 | Pending | -- | -- | -- |
| 04/11/2025 04/11/25 | For Sale | $364,900 | +19.6% | $241 / Sq Ft |
| 04/05/2022 04/05/22 | Sold | $305,000 | +13.0% | $191 / Sq Ft |
| 03/04/2022 03/04/22 | For Sale | $270,000 | -- | $169 / Sq Ft |
Tax History Compared to Growth
Tax History
| Year | Tax Paid | Tax Assessment Tax Assessment Total Assessment is a certain percentage of the fair market value that is determined by local assessors to be the total taxable value of land and additions on the property. | Land | Improvement |
|---|---|---|---|---|
| 2024 | $2,453 | $145,400 | $0 | $0 |
| 2023 | $2,348 | $97,800 | $0 | $0 |
| 2022 | $1,743 | $110,000 | $0 | $0 |
| 2021 | $2,868 | $97,800 | $0 | $0 |
| 2020 | $2,840 | $91,300 | $0 | $0 |
| 2019 | $2,790 | $83,800 | $0 | $0 |
| 2018 | $2,660 | $76,700 | $0 | $0 |
| 2017 | -- | $75,900 | $0 | $0 |
| 2016 | $2,494 | $70,200 | $0 | $0 |
| 2014 | $2,494 | $59,600 | $0 | $0 |
| 2012 | $2,494 | $57,600 | $0 | $0 |
Agents Affiliated with this Home
-
Sam Abood

Seller's Agent in 2025
Sam Abood
Five Star Real Estate - Front St TC
(231) 218-5130
75 Total Sales
-
Judy Robinson

Buyer's Agent in 2025
Judy Robinson
Coldwell Banker Schmidt Traver
(231) 620-2816
78 Total Sales
-
Jeffrey Rabidoux

Seller's Agent in 2022
Jeffrey Rabidoux
Crystal Mountain Realty
(800) 968-2911
181 Total Sales
Map
Source: Northern Great Lakes REALTORS® MLS
MLS Number: 1897303
APN: 07-345-022-00
- 5692 Lakeview Dr
- 5568 Lakeview Dr
- 4709 State Park Hwy
- 4333 Lake Ave
- 3075 Marl Rd
- 7520 E Shore Dr
- 4306 Central Park Dr
- 4110 Peninsular Shores Dr
- 015 Horton Creek Dr
- 7600 Maple St
- 4760 Outer Dr
- 10393 Diamond Park Rd
- 7384 Betsie River Rd
- 020 Diamond Park Rd
- 00 Beroun Ave
- Lot 137&138 Tabor Ave
- 7786 N Shore Ct
- 7734 N Shore Ct
- 4066 E Duck Lake Rd
- 10200 Riley Rd
