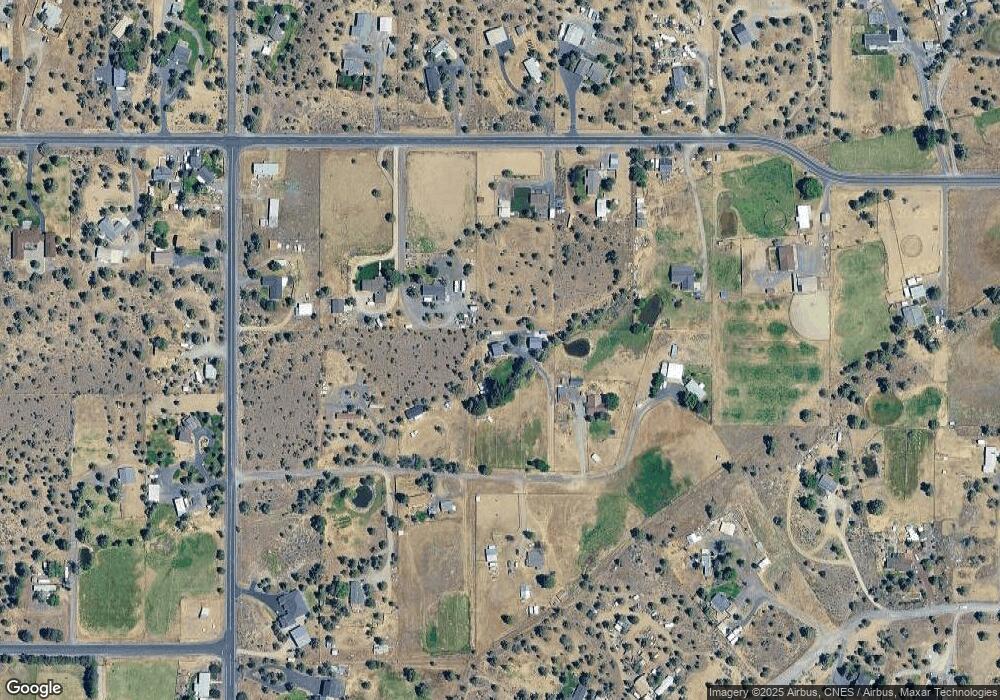5660 SW Impala Ln Redmond, OR 97756
Estimated Value: $751,062 - $789,000
3
Beds
2
Baths
1,984
Sq Ft
$388/Sq Ft
Est. Value
About This Home
This home is located at 5660 SW Impala Ln, Redmond, OR 97756 and is currently estimated at $770,266, approximately $388 per square foot. 5660 SW Impala Ln is a home located in Deschutes County with nearby schools including Sage Elementary School, Obsidian Middle School, and Ridgeview High School.
Ownership History
Date
Name
Owned For
Owner Type
Purchase Details
Closed on
May 8, 2019
Sold by
Harvey Juanita Bd and Dejarnett Juanita
Bought by
Harvey Juanita Bd and Harvey Sean David
Current Estimated Value
Home Financials for this Owner
Home Financials are based on the most recent Mortgage that was taken out on this home.
Original Mortgage
$326,250
Outstanding Balance
$285,063
Interest Rate
4%
Mortgage Type
New Conventional
Estimated Equity
$485,203
Purchase Details
Closed on
Sep 21, 2011
Sold by
Sweet Sharon A
Bought by
Dejarnett Juanita
Home Financials for this Owner
Home Financials are based on the most recent Mortgage that was taken out on this home.
Original Mortgage
$212,435
Interest Rate
4.09%
Mortgage Type
New Conventional
Purchase Details
Closed on
May 14, 2009
Sold by
Olseene Jilann and Olseene Andrew
Bought by
Sweet Sharon A
Home Financials for this Owner
Home Financials are based on the most recent Mortgage that was taken out on this home.
Original Mortgage
$188,000
Interest Rate
4.82%
Mortgage Type
Unknown
Purchase Details
Closed on
Jul 23, 2004
Sold by
Long Mark A and Long Kimberly A
Bought by
Olseene Andrew and Olseene Jilann
Home Financials for this Owner
Home Financials are based on the most recent Mortgage that was taken out on this home.
Original Mortgage
$186,400
Interest Rate
5.5%
Mortgage Type
Unknown
Create a Home Valuation Report for This Property
The Home Valuation Report is an in-depth analysis detailing your home's value as well as a comparison with similar homes in the area
Home Values in the Area
Average Home Value in this Area
Purchase History
| Date | Buyer | Sale Price | Title Company |
|---|---|---|---|
| Harvey Juanita Bd | -- | First American Title | |
| Dejarnett Juanita | $205,000 | First American Title | |
| Sweet Sharon A | $235,000 | Western Title & Escrow Co | |
| Olseene Andrew | $233,000 | Western Title & Escrow Co |
Source: Public Records
Mortgage History
| Date | Status | Borrower | Loan Amount |
|---|---|---|---|
| Open | Harvey Juanita Bd | $326,250 | |
| Closed | Dejarnett Juanita | $212,435 | |
| Previous Owner | Sweet Sharon A | $188,000 | |
| Previous Owner | Olseene Andrew | $186,400 | |
| Closed | Olseene Andrew | $34,950 |
Source: Public Records
Tax History Compared to Growth
Tax History
| Year | Tax Paid | Tax Assessment Tax Assessment Total Assessment is a certain percentage of the fair market value that is determined by local assessors to be the total taxable value of land and additions on the property. | Land | Improvement |
|---|---|---|---|---|
| 2025 | $4,253 | $251,480 | -- | -- |
| 2024 | $4,065 | $244,160 | -- | -- |
| 2023 | $3,875 | $237,050 | $0 | $0 |
| 2022 | $3,450 | $223,450 | $0 | $0 |
| 2021 | $3,450 | $216,950 | $0 | $0 |
| 2020 | $3,283 | $216,950 | $0 | $0 |
| 2019 | $2,891 | $194,560 | $0 | $0 |
| 2018 | $2,821 | $188,900 | $0 | $0 |
| 2017 | $2,758 | $183,400 | $0 | $0 |
| 2016 | $2,726 | $178,060 | $0 | $0 |
| 2015 | $2,641 | $172,880 | $0 | $0 |
| 2014 | $2,572 | $167,850 | $0 | $0 |
Source: Public Records
Map
Nearby Homes
- 5663 SW Impala Ave
- 6248 SW Mesa Way
- 4737 SW Coyote Ave
- 4731 SW Coyote Ave
- The Hillmont Plan at Trailside
- The Wembley Plan at Trailside
- The Caldwell Plan at Trailside
- The Tahoma (3 Car) Plan at Trailside
- The Wentworth Plan at Trailside
- The Chapman Plan at Trailside
- The Marylhurst Plan at Trailside
- The Steen Plan at Trailside
- The Tahoma Plan at Trailside
- The Benjamin Plan at Trailside
- The Carrington Plan at Trailside
- The Rainier Plan at Trailside
- 6635 SW 61st St
- 4778 SW Zenith Ave
- 4847 SW Zenith Ave
- 4561 SW 39th St
- 5660 SW Impala Ave
- 5790 SW Harvest Ave
- 5615 SW Impala Ln
- 5802 SW Harvest Ave
- 5662 SW Harvest Ave
- 5762 SW Impala Ln
- 5510 SW Harvest Ave
- 5663 SW Impala Ln
- 5440 SW 58th Place
- 5780 SW Impala Ln
- 5657 SW Harvest Ave
- 5637 SW Harvest Ave
- 5465 SW 58th St
- 5415 SW 58th St
- 5511 SW Harvest Ave
- 5770 SW Mesa Way
- 5598 SW 58th Place
- 5415 SW 58th Place
- 5835 SW Harvest Ave
- 5530 SW Mesa Way
