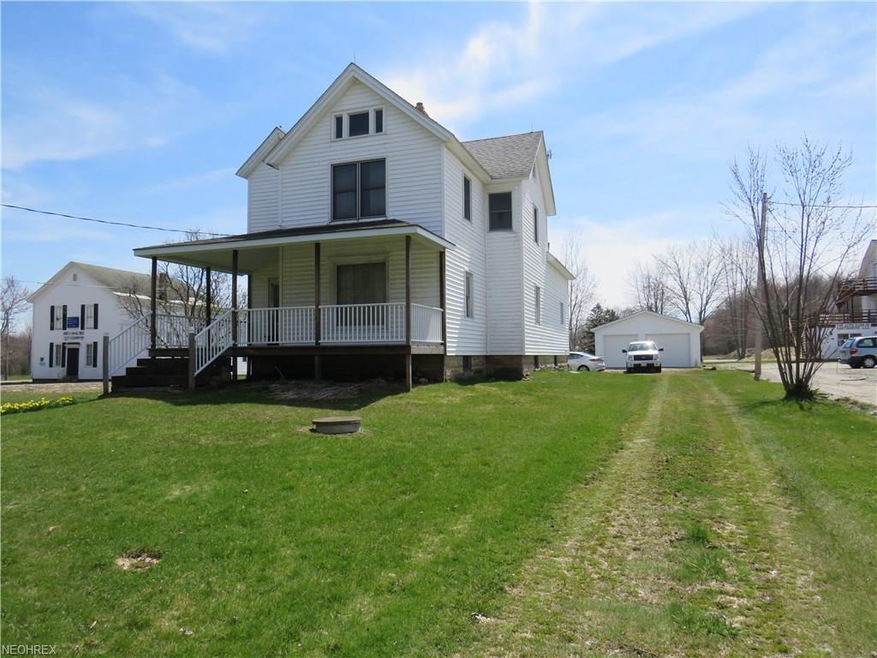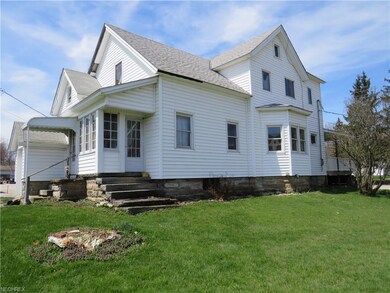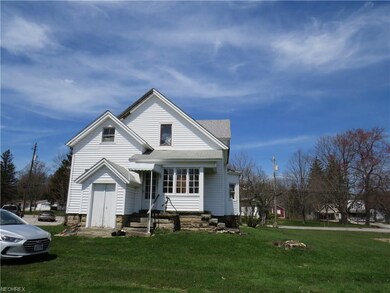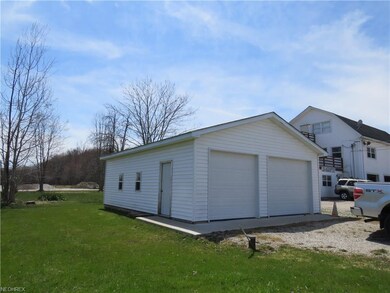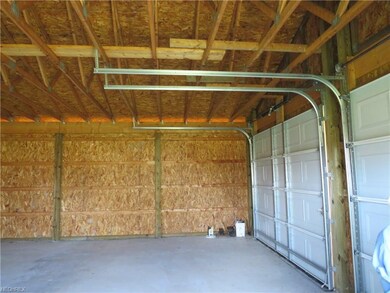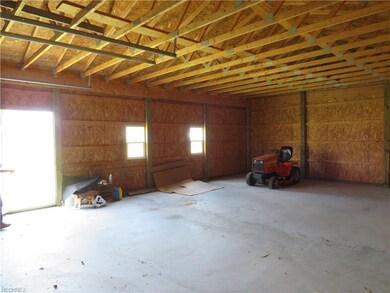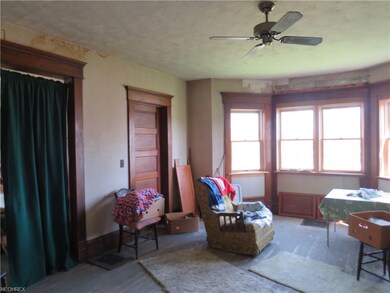
Estimated Value: $110,000 - $274,000
Highlights
- Colonial Architecture
- 2 Car Detached Garage
- Forced Air Heating System
- Additional Land
- Enclosed patio or porch
- Baseboard Heating
About This Home
As of October 20181903 built, grand 2,219 sq.ft. home to bring back to life in Grand Valley Schools. The woodwork is natural and in place, you decide what you want to update or change! Cash or renovation loan to finish what has been started! Decide how to finish the floors and if you want to convert the center upstairs kitchen back into a room or two again! Currently laundry hook ups are in the kitchen, but that electric line can be put back into the basement where the 2nd set of washer hooks are still in place! Bilco door to give you a walk out basement from the back yard off of the driveway(now grass covered)! Currently the front vestibule door off the living room is locked. The main floor bathroom has a large shower only. The 2009 built 2+ car garage (24x32) is just like new and everything is vinyl sided, including the house. The home is propane forced air, but at some point someone put some electric baseboards in the upstairs. Newer septic and as I mentioned a great garage with a nice also new poured concrete floor. Great view of Hartsgrove Circle off the one side of the house! Sit on your covered front porch and enjoy your summer! This home as is can be a 5 bedroom with using one tandem or you have other options depending on if you redo the center upper room and restore where there used to be a hallway forever ago! "AS IS" fixer upper, all the bones are there but decide how much you want to update and finish the started projects. Notice this may have Andover mailing address.
Last Agent to Sell the Property
Siracki Realty, LTD. License #2017003642 Listed on: 04/23/2018
Home Details
Home Type
- Single Family
Est. Annual Taxes
- $1,816
Year Built
- Built in 1903
Lot Details
- 0.9 Acre Lot
- Lot Dimensions are 257x374
- East Facing Home
- Unpaved Streets
- Additional Land
Parking
- 2 Car Detached Garage
Home Design
- Colonial Architecture
- Asphalt Roof
- Vinyl Construction Material
Interior Spaces
- 2,219 Sq Ft Home
- 2-Story Property
Bedrooms and Bathrooms
- 4 Bedrooms
Unfinished Basement
- Walk-Out Basement
- Basement Fills Entire Space Under The House
Outdoor Features
- Enclosed patio or porch
Utilities
- Forced Air Heating System
- Baseboard Heating
- Heating System Uses Propane
- Well
- Septic Tank
Listing and Financial Details
- Assessor Parcel Number 240260003800
Ownership History
Purchase Details
Purchase Details
Home Financials for this Owner
Home Financials are based on the most recent Mortgage that was taken out on this home.Purchase Details
Similar Homes in Rome, OH
Home Values in the Area
Average Home Value in this Area
Purchase History
| Date | Buyer | Sale Price | Title Company |
|---|---|---|---|
| Meade Hollow Construction Inc | -- | None Available | |
| Meade Hollow Construction Inc | $80,000 | Chicago Title Agency | |
| Ross Irene | -- | None Available |
Property History
| Date | Event | Price | Change | Sq Ft Price |
|---|---|---|---|---|
| 10/19/2018 10/19/18 | Sold | $80,000 | -11.1% | $36 / Sq Ft |
| 08/31/2018 08/31/18 | Pending | -- | -- | -- |
| 07/12/2018 07/12/18 | Price Changed | $90,000 | -10.0% | $41 / Sq Ft |
| 04/23/2018 04/23/18 | For Sale | $100,000 | -- | $45 / Sq Ft |
Tax History Compared to Growth
Tax History
| Year | Tax Paid | Tax Assessment Tax Assessment Total Assessment is a certain percentage of the fair market value that is determined by local assessors to be the total taxable value of land and additions on the property. | Land | Improvement |
|---|---|---|---|---|
| 2024 | $895 | $11,730 | $6,930 | $4,800 |
| 2023 | $510 | $11,730 | $6,930 | $4,800 |
| 2022 | $459 | $8,930 | $5,360 | $3,570 |
| 2021 | $713 | $13,830 | $6,160 | $7,670 |
| 2020 | $1,233 | $26,670 | $3,500 | $23,170 |
| 2019 | $1,895 | $39,550 | $5,040 | $34,510 |
| 2018 | $1,822 | $39,550 | $5,040 | $34,510 |
| 2017 | $1,801 | $39,550 | $5,040 | $34,510 |
| 2016 | $1,791 | $36,580 | $4,660 | $31,920 |
| 2015 | $1,782 | $36,580 | $4,660 | $31,920 |
| 2014 | $1,728 | $36,580 | $4,660 | $31,920 |
| 2013 | $1,234 | $25,660 | $3,080 | $22,580 |
Agents Affiliated with this Home
-
Debbie Wolff

Seller's Agent in 2018
Debbie Wolff
Siracki Realty, LTD.
(440) 313-6323
51 Total Sales
-
Edward Curie
E
Buyer's Agent in 2018
Edward Curie
The Miller Realty Co.
(440) 576-4507
30 Total Sales
Map
Source: MLS Now
MLS Number: 3992857
APN: 240260003800
- 5636 Laskey Rd
- 6268 Summers Rd
- 5769 Hurlburt Rd
- 0 Laskey Rd Unit 5117810
- 5644 Hurlburt Rd
- 4807 Laskey Rd
- 4946 Ireland Rd
- 4381 Higley Rd
- V/L Windsor-Mechanicsville Rd
- 5723 Stoneville Rd
- 5174 Us Highway 6
- 17650 Leggett Rd
- 0 Montgomery Rd Unit 5123149
- 10650 Plank Rd
- 5256 State Route 322
- 9368 Madison Rd
- 3445 Shaffer Rd
- 0 Windsor-Mechanicsville Rd
- 9625 Plank Rd
- 4427 Us Route 322
- 5660 U S 6
- 5660 Us Highway 6
- 0 U S 6
- VL U S 6
- 5687 Us Highway 6
- 5210 Hartsgrove Cir
- 5694 Us Highway 6
- 5649 Us Highway 6
- 5694 Us Highway 6
- 5639 Us Highway 6
- 5683 Us Highway 6
- 5691 Us Highway 6
- 5720 U S 6
- 5600 Us Highway 6
- 5575 Us Highway 6
- 5738 Us Highway 6
- 5721 Us Highway 6
- 5202 State Route 534
- 5202 Ohio 534
- 5575 U S 6
