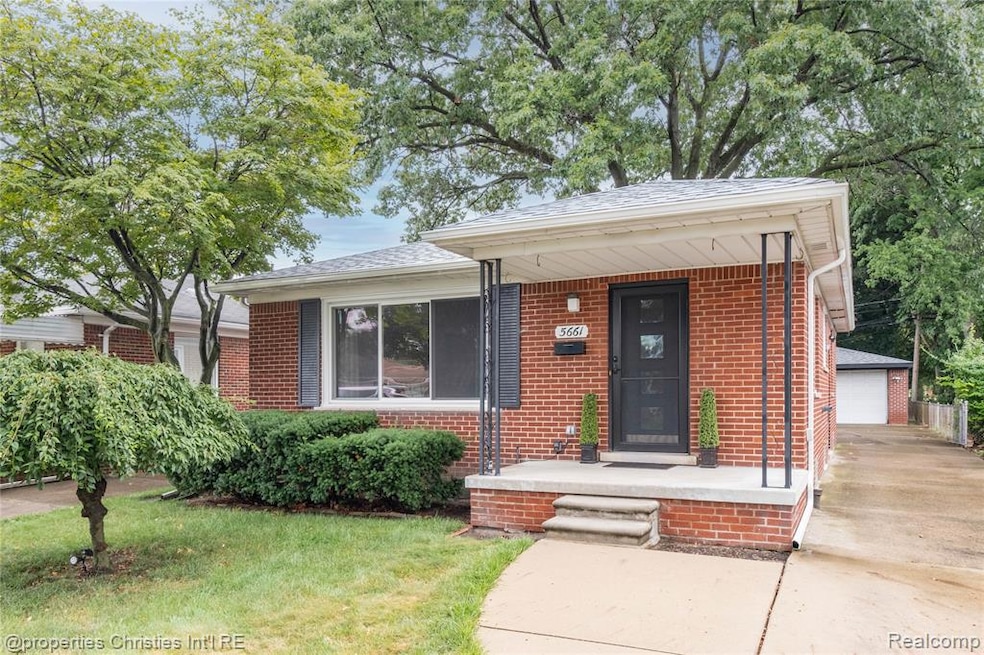
$239,500
- 3 Beds
- 1.5 Baths
- 1,338 Sq Ft
- 6854 Fenton St
- Dearborn Heights, MI
Charming renovated bungalow located in a sought after neighborhood and within the Crestwood School District. This stunning three bedroom and 1.5 bathroom residence is situated on a spacious double lot ideal for summer gatherings and includes an attached garage. The home is ready for you to move in, and a Certificate of Occupancy will be issued at closing to ensure a smooth transition. Don't miss
Jessica Manzanarez Real Estate One Southgate






