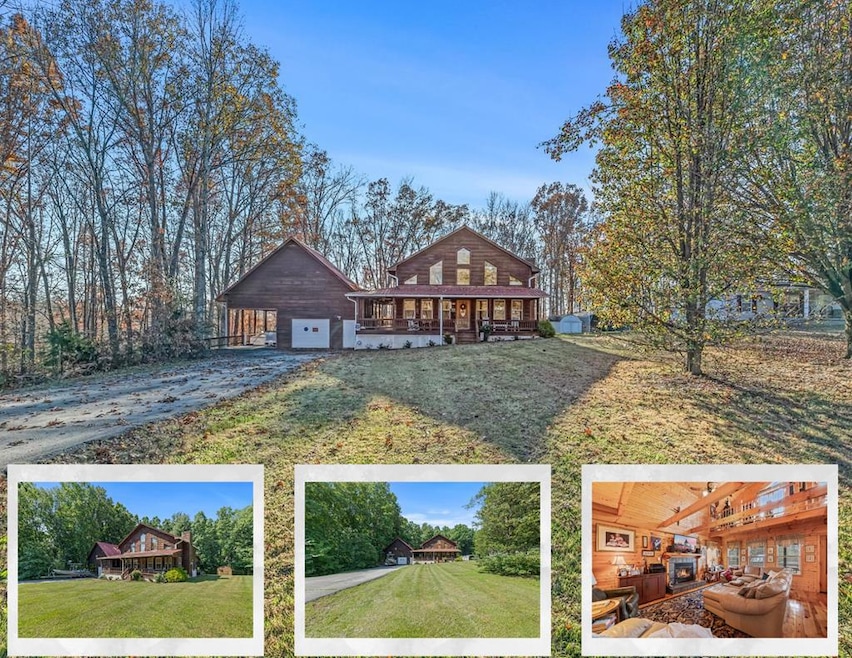
5661 Willow Grove Hwy Allons, TN 38541
Estimated payment $2,434/month
Highlights
- Hot Property
- Vaulted Ceiling
- No HOA
- RV Access or Parking
- Main Floor Primary Bedroom
- 2 Car Attached Garage
About This Home
The Dale Hollow Lake home you've been hoping & waiting for! Everything you need for permanent or vacation living. PRICE WAS JUST REDUCED BY $32,000. Cypress wood siding with 3/4 wrap porch surrounds this charming and relaxing super spacious cabin/home in the woods. Inside features gleaming pine walls, floors and ceilings with tile floors for kitchen and baths. Decorative pine beams add just the right touch for the cabin feel. Main level master W/ 2 XL bedrooms on the upper with a loft overlooking the living room below. Currently used for an office but plenty of room for a den or extra sleeping area for guests. Detached garage has a enormous finished bonus room (nice set up for a guest suite or work out room) and a handy side carport for the boat/lake toys. Interior finishes and decor are really nice and home is immaculate. Lot is oversized 1.84 ac. w/ hardwood tree canopy. Outbuilding for mower and lawn equipment included. Bonus-Willow Grove Marina 5 minutes away.
Listing Agent
Exit Rocky Top Realty-LVS Brokerage Phone: 9318237717 License #285288 Listed on: 07/18/2025
Co-Listing Agent
Exit Rocky Top Realty-CK2 Brokerage Phone: 9318237717 License #297012
Home Details
Home Type
- Single Family
Est. Annual Taxes
- $1,943
Year Built
- Built in 2004
Lot Details
- 2 Acre Lot
- Landscaped with Trees
- Garden
Home Design
- Frame Construction
- Metal Roof
- Wood Siding
Interior Spaces
- 2,368 Sq Ft Home
- 1.5-Story Property
- Vaulted Ceiling
- Ceiling Fan
- Gas Log Fireplace
- Living Room
- Dining Room
- Crawl Space
- Fire and Smoke Detector
- Laundry on main level
Kitchen
- Electric Oven
- Electric Range
- Microwave
- Dishwasher
Bedrooms and Bathrooms
- 3 Bedrooms | 1 Primary Bedroom on Main
- 2 Full Bathrooms
Parking
- 2 Car Attached Garage
- Attached Carport
- Garage Door Opener
- Open Parking
- RV Access or Parking
Schools
- Celina Elementary And Middle School
- Celina High School
Utilities
- Central Heating and Cooling System
- Propane
- Electric Water Heater
- Septic Tank
Community Details
- No Home Owners Association
Listing and Financial Details
- Assessor Parcel Number 007.02
Map
Home Values in the Area
Average Home Value in this Area
Tax History
| Year | Tax Paid | Tax Assessment Tax Assessment Total Assessment is a certain percentage of the fair market value that is determined by local assessors to be the total taxable value of land and additions on the property. | Land | Improvement |
|---|---|---|---|---|
| 2024 | $1,943 | $74,725 | $2,450 | $72,275 |
| 2023 | $1,943 | $74,725 | $2,450 | $72,275 |
| 2022 | $1,943 | $74,725 | $2,450 | $72,275 |
| 2021 | $1,813 | $58,475 | $2,450 | $56,025 |
| 2020 | $1,813 | $58,475 | $2,450 | $56,025 |
| 2019 | $1,593 | $51,400 | $2,450 | $48,950 |
| 2018 | $1,593 | $51,400 | $2,450 | $48,950 |
| 2017 | $1,593 | $51,400 | $2,450 | $48,950 |
| 2016 | $1,474 | $47,550 | $2,475 | $45,075 |
| 2015 | $1,474 | $47,550 | $2,475 | $45,075 |
| 2014 | $1,474 | $47,535 | $0 | $0 |
Property History
| Date | Event | Price | Change | Sq Ft Price |
|---|---|---|---|---|
| 07/18/2025 07/18/25 | For Sale | $417,000 | +113.8% | $176 / Sq Ft |
| 03/24/2014 03/24/14 | Sold | $195,000 | 0.0% | $82 / Sq Ft |
| 01/01/1970 01/01/70 | Off Market | $195,000 | -- | -- |
Purchase History
| Date | Type | Sale Price | Title Company |
|---|---|---|---|
| Warranty Deed | -- | -- | |
| Warranty Deed | $195,000 | -- | |
| Deed | -- | -- | |
| Deed | $185,900 | -- | |
| Deed | $185,900 | -- | |
| Deed | -- | -- | |
| Warranty Deed | $30,000 | -- |
Mortgage History
| Date | Status | Loan Amount | Loan Type |
|---|---|---|---|
| Open | $127,000 | New Conventional | |
| Previous Owner | $125,000 | Cash | |
| Previous Owner | $152,000 | New Conventional | |
| Previous Owner | $55,000 | New Conventional | |
| Previous Owner | $50,000 | New Conventional | |
| Previous Owner | $148,720 | Cash |
Similar Homes in Allons, TN
Source: Upper Cumberland Association of REALTORS®
MLS Number: 238018
APN: 038-007.02
- Lot 3 Willow Grove Hwy
- 4889 Willow Grove Hwy
- 15 acres Willow Grove Hwy
- Lot 1 Willow Grove Hwy
- Lot 9 Willow Grove Hwy
- Lot 2 Willow Grove Hwy
- 7769 Willow Grove Hwy
- 10.97 AC H R Huffer Rd
- 141 J T Foster Rd
- 5 J T Foster Rd
- 4 J T Foster Rd
- 2 J T Foster Rd
- 3 J T Foster Rd
- 9676 Heard Ridge Rd
- 33 Lily Dale Rd
- 597 J T Foster Rd
- 165 Lily Dale Rd
- Lots 2&3 Cornerstone Pkwy
- 9466 Barnes Ridge Rd
- 2109 Willow Grove Hwy






