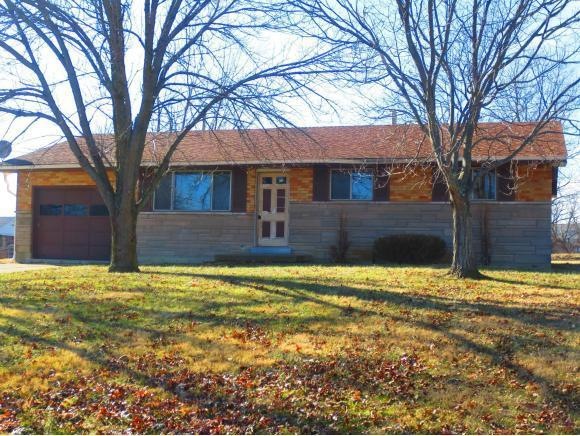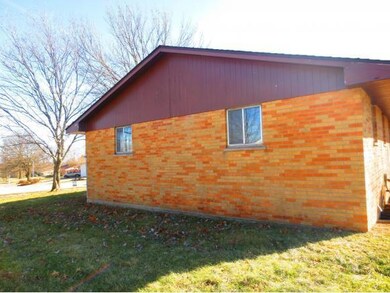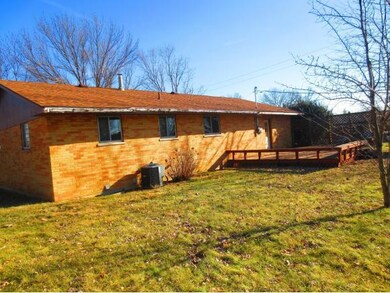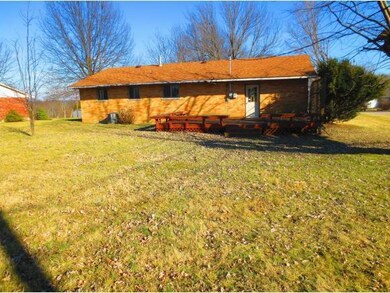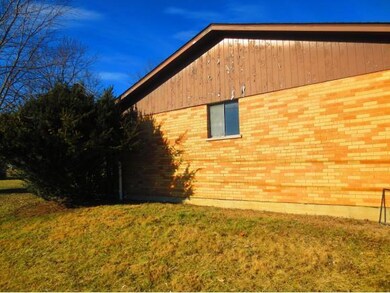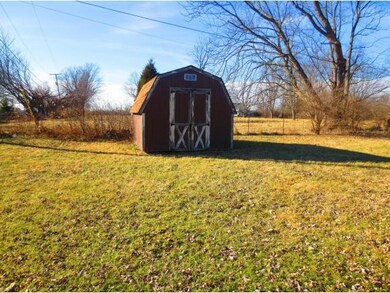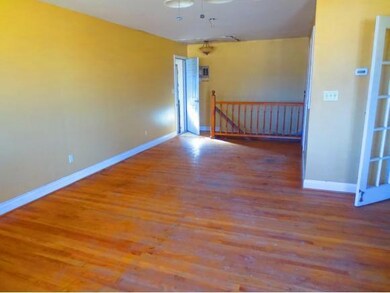
5662 Outer Dr Aurora, IN 47001
Highlights
- Deck
- 1 Car Attached Garage
- Brick or Stone Mason
- Ranch Style House
- Storm Windows
- Shed
About This Home
As of March 2019Brick and stone 3 bedroom, 1 bath ranch w/ single car attached garage. Large living room, nice back yard, spacious deck. If you enjoy a project, this place is for you. Great location. Buyers are to pay for their own title insurance and current tax bill.
Co-Listed By
Pamela Constance
Empire Real Estate Partners
Home Details
Home Type
- Single Family
Est. Annual Taxes
- $917
Year Built
- Built in 1965
Lot Details
- 0.35 Acre Lot
- Lot Dimensions are 100x155
Parking
- 1 Car Attached Garage
- Driveway
Home Design
- Ranch Style House
- Brick or Stone Mason
- Poured Concrete
- Shingle Roof
Interior Spaces
- 1,140 Sq Ft Home
- Ceiling Fan
- Basement Fills Entire Space Under The House
- Storm Windows
Bedrooms and Bathrooms
- 3 Bedrooms
- 1 Full Bathroom
Outdoor Features
- Deck
- Shed
Utilities
- Forced Air Heating and Cooling System
- Heating System Uses Oil
- Septic Tank
Community Details
- Southeastern Indiana Board Association
- Country Estates Subdivision
Listing and Financial Details
- Tax Lot 12
Ownership History
Purchase Details
Home Financials for this Owner
Home Financials are based on the most recent Mortgage that was taken out on this home.Purchase Details
Purchase Details
Map
Home Values in the Area
Average Home Value in this Area
Purchase History
| Date | Type | Sale Price | Title Company |
|---|---|---|---|
| Warranty Deed | -- | Attorney | |
| Special Warranty Deed | -- | Landquest Title Group | |
| Sheriffs Deed | $60,000 | -- |
Mortgage History
| Date | Status | Loan Amount | Loan Type |
|---|---|---|---|
| Open | $139,908 | Stand Alone Refi Refinance Of Original Loan | |
| Closed | $139,611 | Stand Alone Refi Refinance Of Original Loan | |
| Closed | $145,000 | VA | |
| Previous Owner | $113,984 | Stand Alone First | |
| Closed | $0 | Unknown |
Property History
| Date | Event | Price | Change | Sq Ft Price |
|---|---|---|---|---|
| 03/27/2019 03/27/19 | Sold | -- | -- | -- |
| 03/27/2019 03/27/19 | Sold | -- | -- | -- |
| 02/25/2019 02/25/19 | Pending | -- | -- | -- |
| 02/25/2019 02/25/19 | Pending | -- | -- | -- |
| 02/26/2016 02/26/16 | For Sale | -- | -- | -- |
| 01/17/2015 01/17/15 | For Sale | -- | -- | -- |
Tax History
| Year | Tax Paid | Tax Assessment Tax Assessment Total Assessment is a certain percentage of the fair market value that is determined by local assessors to be the total taxable value of land and additions on the property. | Land | Improvement |
|---|---|---|---|---|
| 2024 | $917 | $117,900 | $24,300 | $93,600 |
| 2023 | $896 | $118,900 | $24,300 | $94,600 |
| 2022 | $997 | $121,100 | $24,300 | $96,800 |
| 2021 | $853 | $113,200 | $24,300 | $88,900 |
| 2020 | $842 | $113,800 | $24,300 | $89,500 |
| 2019 | $829 | $113,800 | $24,300 | $89,500 |
| 2018 | $851 | $113,800 | $24,300 | $89,500 |
| 2017 | $847 | $112,000 | $24,300 | $87,700 |
| 2016 | $809 | $110,600 | $24,300 | $86,300 |
| 2014 | $2,079 | $113,500 | $24,300 | $89,200 |
About the Listing Agent

Shanna began her real estate career in 2003 where she started as a buyer's agent for a successful team at RE/MAX Ability Plus in Carmel, Indiana. During this time, she became familiar with the REO foreclosure market by working with experienced brokers and assisting investors by coordinating remodeling efforts.
Shanna moved back to her home town of Aurora, Indiana in 2005 and worked as the Sales & Marketing Manager for Joshua One Custom Homes located in the Northern Kentucky / Cincinnati
Shanna's Other Listings
Source: Southeastern Indiana Board of REALTORS®
MLS Number: 282736
APN: 15-07-18-201-011.000-002
- 5561 Jacobsen Rd
- 0 Eugene Ct
- 0 State Rd 148
- 5528 State Route 48
- 0 Rookwood Dr
- 0 Scenic Dr
- 0 Kirby St
- 22 Butler Dr
- 317 Woodlawn Ave
- 707 Three Mile Ridge
- 707 Three Mile Ridge Unit T-12
- 232 Bielby Rd
- 7717 N Hogan Rd
- 136 Crossbow Trails Ln
- 10196 Indiana 48
- 0 W Eads Pkwy
- 420 Bielby Rd
- 0 Crossbow Trail Unit 204758
- 658 Bielby Rd
- 200 Cobb Rd
