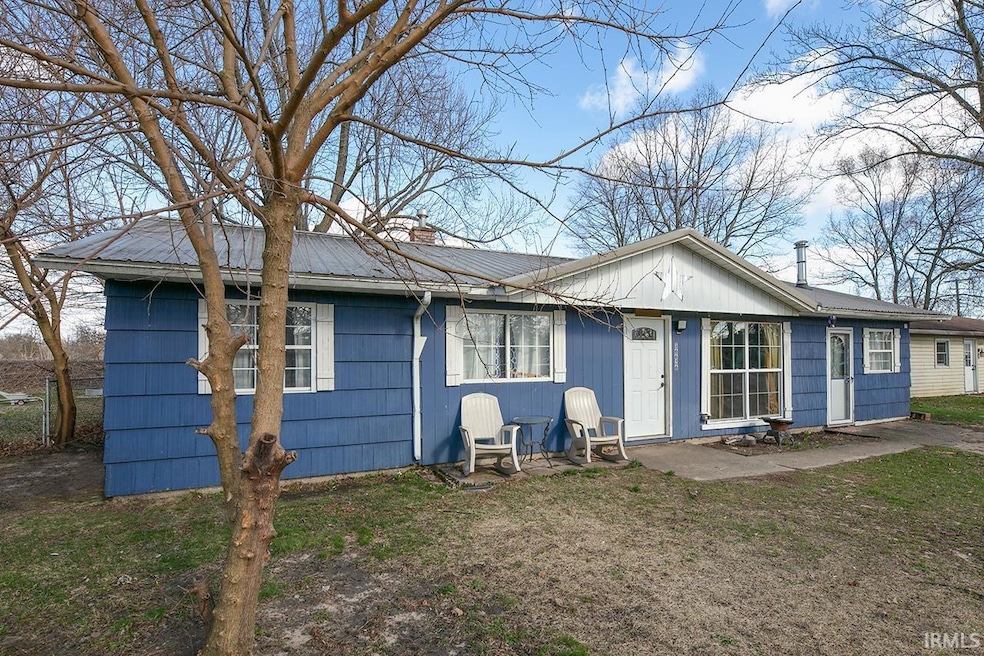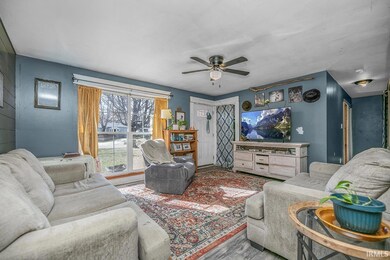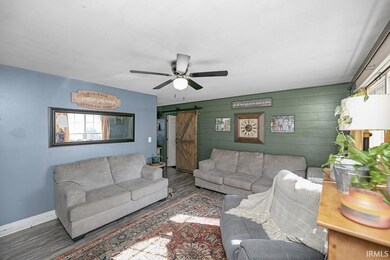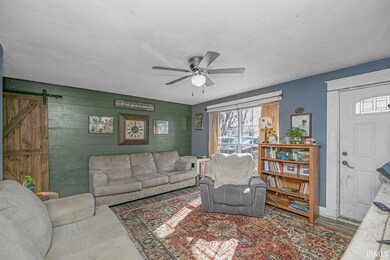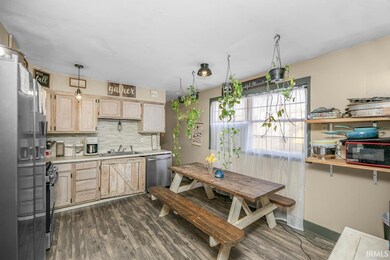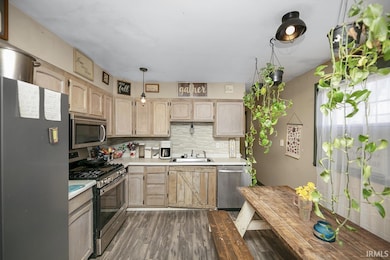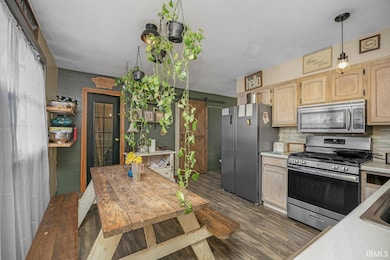
56626 Miller Dr Elkhart, IN 46516
Estimated payment $974/month
Total Views
6,330
4
Beds
1
Bath
1,300
Sq Ft
$129
Price per Sq Ft
Highlights
- 1-Story Property
- Forced Air Heating and Cooling System
- Level Lot
- Jimtown Intermediate School Rated A-
About This Home
You are going to love this 4 bedroom, home in Jimtown Schools. With updates like a newer furnace, water heater and newer roof. Large back yard.
Last Listed By
Berkshire Hathaway HomeServices Elkhart Brokerage Phone: 574-293-1010 Listed on: 04/07/2025

Home Details
Home Type
- Single Family
Est. Annual Taxes
- $370
Year Built
- Built in 1960
Lot Details
- 7,971 Sq Ft Lot
- Lot Dimensions are 61x131
- Level Lot
Home Design
- Slab Foundation
- Vinyl Construction Material
Interior Spaces
- 1,300 Sq Ft Home
- 1-Story Property
Bedrooms and Bathrooms
- 4 Bedrooms
- 1 Full Bathroom
Schools
- Jimtown Elementary And Middle School
- Jimtown High School
Utilities
- Forced Air Heating and Cooling System
Community Details
- El Paco Manor / Elpaco Manor Subdivision
Listing and Financial Details
- Assessor Parcel Number 20-05-12-305-016.000-001
Map
Create a Home Valuation Report for This Property
The Home Valuation Report is an in-depth analysis detailing your home's value as well as a comparison with similar homes in the area
Home Values in the Area
Average Home Value in this Area
Tax History
| Year | Tax Paid | Tax Assessment Tax Assessment Total Assessment is a certain percentage of the fair market value that is determined by local assessors to be the total taxable value of land and additions on the property. | Land | Improvement |
|---|---|---|---|---|
| 2024 | $370 | $83,400 | $22,600 | $60,800 |
| 2022 | $370 | $69,700 | $22,600 | $47,100 |
| 2021 | $332 | $61,000 | $22,600 | $38,400 |
| 2020 | $339 | $62,900 | $22,600 | $40,300 |
| 2019 | $330 | $60,700 | $22,600 | $38,100 |
| 2018 | $280 | $54,200 | $22,600 | $31,600 |
| 2017 | $297 | $50,700 | $22,600 | $28,100 |
| 2016 | $301 | $52,300 | $22,600 | $29,700 |
| 2014 | $279 | $50,300 | $22,600 | $27,700 |
| 2013 | $314 | $50,300 | $22,600 | $27,700 |
Source: Public Records
Property History
| Date | Event | Price | Change | Sq Ft Price |
|---|---|---|---|---|
| 06/02/2025 06/02/25 | For Sale | $168,000 | 0.0% | $129 / Sq Ft |
| 04/14/2025 04/14/25 | Off Market | $168,000 | -- | -- |
| 04/07/2025 04/07/25 | For Sale | $168,000 | +457.0% | $129 / Sq Ft |
| 10/16/2012 10/16/12 | Sold | $30,160 | -5.8% | $23 / Sq Ft |
| 09/19/2012 09/19/12 | Pending | -- | -- | -- |
| 09/07/2012 09/07/12 | For Sale | $32,000 | -- | $25 / Sq Ft |
Source: Indiana Regional MLS
Purchase History
| Date | Type | Sale Price | Title Company |
|---|---|---|---|
| Quit Claim Deed | -- | None Listed On Document | |
| Special Warranty Deed | -- | Contract Processing & Title | |
| Special Warranty Deed | -- | None Available | |
| Sheriffs Deed | $42,400 | None Available | |
| Warranty Deed | -- | Lawyers Title | |
| Special Warranty Deed | -- | Title Agency Ltd | |
| Limited Warranty Deed | -- | -- | |
| Sheriffs Deed | $85,983 | -- |
Source: Public Records
Mortgage History
| Date | Status | Loan Amount | Loan Type |
|---|---|---|---|
| Previous Owner | $68,309 | FHA | |
| Previous Owner | $56,000 | Purchase Money Mortgage |
Source: Public Records
Similar Homes in Elkhart, IN
Source: Indiana Regional MLS
MLS Number: 202511824
APN: 20-05-12-305-016.000-001
Nearby Homes
- 56585 Best Ave
- 2515 Waterbend Dr
- LOT 15 Waterbend Dr
- LOT 16 Waterbend Dr
- 27 Quail Island Dr
- 56129 Riverdale Dr
- 0 Quail Island Dr
- 29549 Wild Cherry Ln
- 2021 W Indiana Ave
- 30512 Jaxon Dr
- 321 Martin St
- 1618 Navajo St
- 1.73 AC Outlot Route 19
- VL W Franklin
- 545 Jay Dee St
- 29954 Cardinal Ave
- 29942 Connecticut Ave
- 57893 Brendon Ct
- 57913 Brendon Ct
- 29580 River Shore Ln
