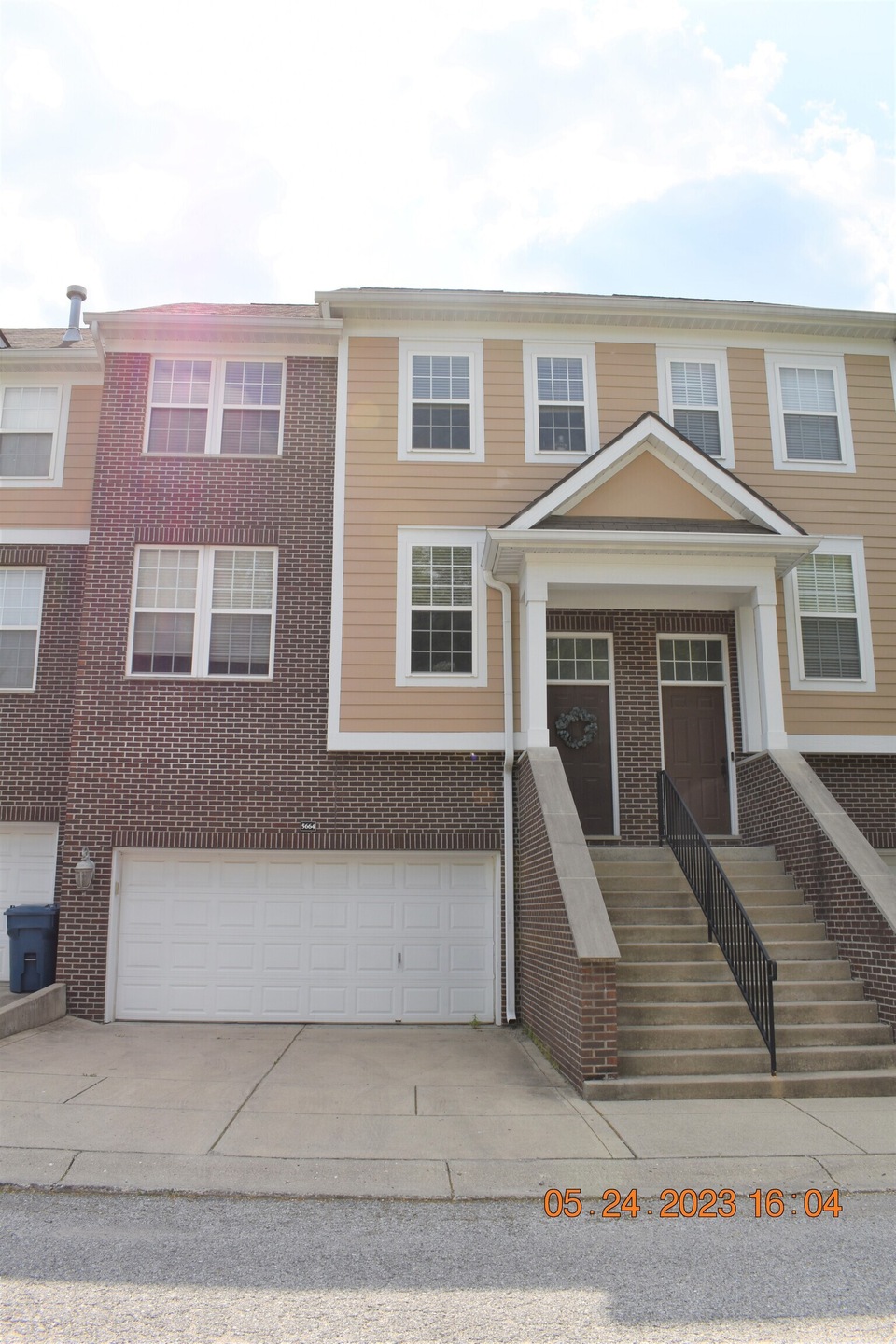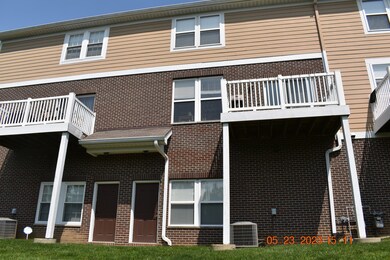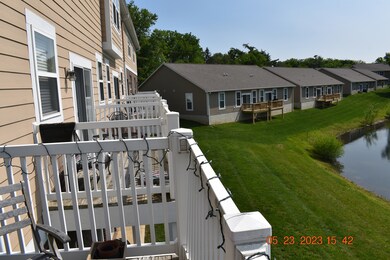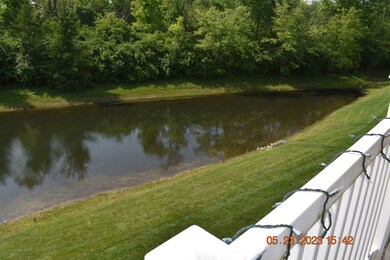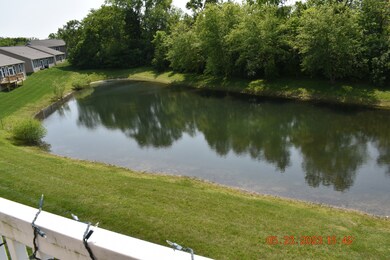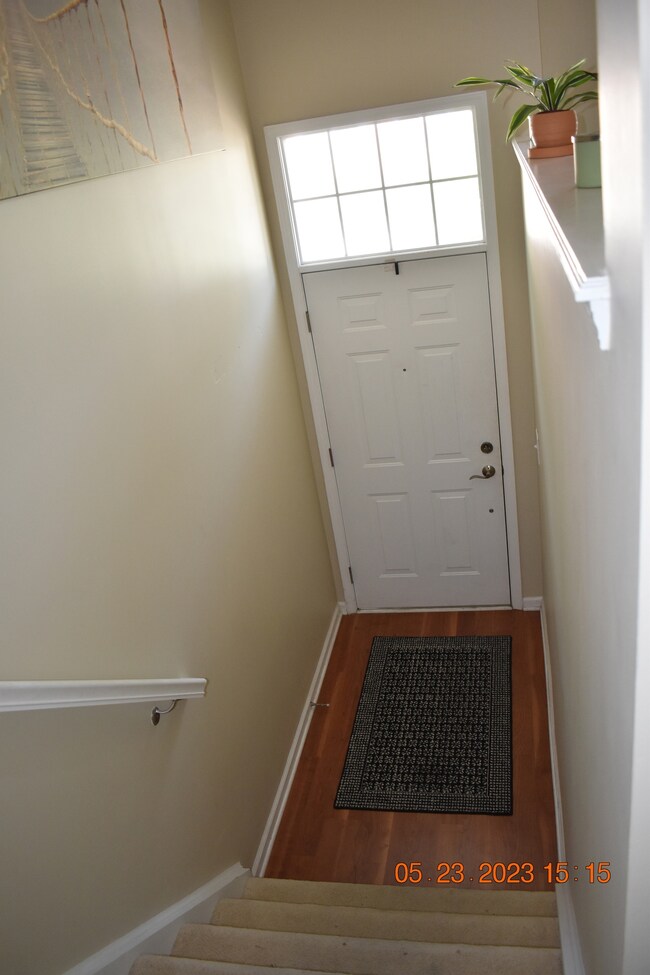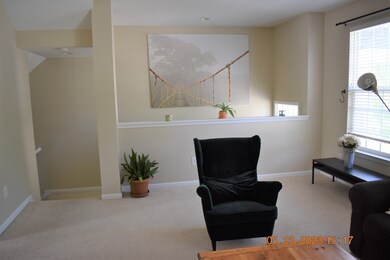
5664 Brownstone Dr Unit 5 Indianapolis, IN 46220
Millersville NeighborhoodHighlights
- Updated Kitchen
- Fireplace in Kitchen
- Vaulted Ceiling
- Clearwater Elementary School Rated A-
- Deck
- 2 Car Attached Garage
About This Home
As of June 2023MULTI-LEVEL CONDO one of the LARGEST in this QUIET & POPLAR Washington Twp COMMUNITY*2BD, 2.5BA+a LOFT*Spacious sun-drenched Main LEVEL LIVING RM*lovely EIK w/BREAKFAST BAR (Appliances stay) & an abundance of cabinets*COZY Family/DR combo area includes GAS FIREPLACE*GORGEOUS POND view from UPPER deck*RAISED CEILINGS thru out*UPSTAIRS LOFT has MULTIPLE possibilities*Relax in your ROOMY PRIMARY BD Suite w/WALK IN closet*nice sized 2ND BD*Enjoy WORKING from HOME in the LOWER Level SUN lit basement with a easy walk to the pond*Spacious laundry rm*WASHER/DRYER stay*make it a Exercise/BONUS RM*HUGE 2 car attached gar* *NO EXTERIOR MAINTENANCE*OFF THE BEATEN PATH BUT easy access to DOWNTOWN INDY, West to Broad Ripple or East to Ft Ben Harrison
Last Agent to Sell the Property
Simpson Real Estate & Property Management, LLC License #RB14028468 Listed on: 05/23/2023
Last Buyer's Agent
Craig McLaurin
Redfin Corporation

Property Details
Home Type
- Co-Op
Est. Annual Taxes
- $2,070
Year Built
- Built in 2006
HOA Fees
- $300 Monthly HOA Fees
Parking
- 2 Car Attached Garage
- Side or Rear Entrance to Parking
Home Design
- Brick Exterior Construction
- Slab Foundation
- Poured Concrete
Interior Spaces
- 3-Story Property
- Woodwork
- Tray Ceiling
- Vaulted Ceiling
- Paddle Fans
- Gas Log Fireplace
- Vinyl Clad Windows
- Window Screens
- Family Room with Fireplace
Kitchen
- Updated Kitchen
- Eat-In Kitchen
- Breakfast Bar
- Gas Oven
- Electric Cooktop
- Built-In Microwave
- Dishwasher
- Disposal
- Fireplace in Kitchen
Flooring
- Carpet
- Laminate
- Luxury Vinyl Plank Tile
Bedrooms and Bathrooms
- 2 Bedrooms
- Walk-In Closet
Laundry
- Dryer
- Washer
Finished Basement
- Walk-Out Basement
- Interior Basement Entry
- 9 Foot Basement Ceiling Height
- Laundry in Basement
- Basement Storage
- Basement Window Egress
- Basement Lookout
Home Security
- Smart Thermostat
- Storm Windows
- Fire and Smoke Detector
Utilities
- Forced Air Heating System
- Heating System Uses Gas
- Gas Water Heater
Additional Features
- Deck
- Landscaped with Trees
Community Details
- Association fees include sewer, insurance, lawncare, maintenance, management, snow removal
- Association Phone (317) 253-1401
- Kessler Place Subdivision
- Property managed by Ardsley Property Managment
Listing and Financial Details
- Tax Lot 5
- Assessor Parcel Number 490704118001017800
Ownership History
Purchase Details
Home Financials for this Owner
Home Financials are based on the most recent Mortgage that was taken out on this home.Purchase Details
Home Financials for this Owner
Home Financials are based on the most recent Mortgage that was taken out on this home.Purchase Details
Home Financials for this Owner
Home Financials are based on the most recent Mortgage that was taken out on this home.Similar Homes in Indianapolis, IN
Home Values in the Area
Average Home Value in this Area
Purchase History
| Date | Type | Sale Price | Title Company |
|---|---|---|---|
| Warranty Deed | -- | Eagle Land Title | |
| Deed | $154,900 | -- | |
| Warranty Deed | $154,888 | Chicago Title | |
| Warranty Deed | -- | Landmark Title Co Inc |
Mortgage History
| Date | Status | Loan Amount | Loan Type |
|---|---|---|---|
| Open | $221,065 | New Conventional | |
| Previous Owner | $158,320 | Unknown |
Property History
| Date | Event | Price | Change | Sq Ft Price |
|---|---|---|---|---|
| 06/28/2023 06/28/23 | Sold | $232,700 | 0.0% | $120 / Sq Ft |
| 06/01/2023 06/01/23 | Off Market | $232,700 | -- | -- |
| 05/28/2023 05/28/23 | Pending | -- | -- | -- |
| 05/24/2023 05/24/23 | For Sale | $232,700 | +50.2% | $120 / Sq Ft |
| 05/18/2018 05/18/18 | Sold | $154,888 | -6.1% | $78 / Sq Ft |
| 04/15/2018 04/15/18 | Pending | -- | -- | -- |
| 03/18/2018 03/18/18 | For Sale | $164,900 | -- | $83 / Sq Ft |
Tax History Compared to Growth
Tax History
| Year | Tax Paid | Tax Assessment Tax Assessment Total Assessment is a certain percentage of the fair market value that is determined by local assessors to be the total taxable value of land and additions on the property. | Land | Improvement |
|---|---|---|---|---|
| 2024 | $2,010 | $222,200 | $38,900 | $183,300 |
| 2023 | $2,010 | $177,700 | $38,900 | $138,800 |
| 2022 | $2,243 | $177,700 | $38,900 | $138,800 |
| 2021 | $2,106 | $165,000 | $35,300 | $129,700 |
| 2020 | $2,019 | $163,200 | $35,300 | $127,900 |
| 2019 | $1,760 | $154,600 | $35,300 | $119,300 |
| 2018 | $2,066 | $181,900 | $35,300 | $146,600 |
| 2017 | $2,164 | $190,400 | $35,300 | $155,100 |
| 2016 | $2,025 | $188,700 | $35,300 | $153,400 |
| 2014 | $1,816 | $190,500 | $35,300 | $155,200 |
| 2013 | $1,929 | $190,500 | $35,300 | $155,200 |
Agents Affiliated with this Home
-
Ruby Simpson

Seller's Agent in 2023
Ruby Simpson
Simpson Real Estate & Property Management, LLC
(317) 989-8586
1 in this area
42 Total Sales
-
C
Buyer's Agent in 2023
Craig McLaurin
Redfin Corporation
-
J
Buyer's Agent in 2018
Justine Bright
NextHome Connection
Map
Source: MIBOR Broker Listing Cooperative®
MLS Number: 21922947
APN: 49-07-04-118-001.017-800
- 5674 Brownstone Dr
- 5826 Winding Way Ln
- 4775 E 56th St
- 5809 Spruce Knoll Ct
- 5747 Allisonville Rd
- 5326 Mohican Rd
- 5014 Cavendish Rd
- 4114 Vera Dr
- 5657 E Fall Creek Pkwy Dr N
- 5456 N Park Dr
- 5233 Nob Ln
- 5250 E 56th St
- 6265 Johnson Rd
- 5240 Fawn Hill Terrace
- 5211 Fawn Hill Terrace
- 5201 Hawks Point Rd
- 5240 Windridge Dr
- 3311 Kessler Boulevard Dr E
- 6050 N Olney St
- 5101 Winston Dr
