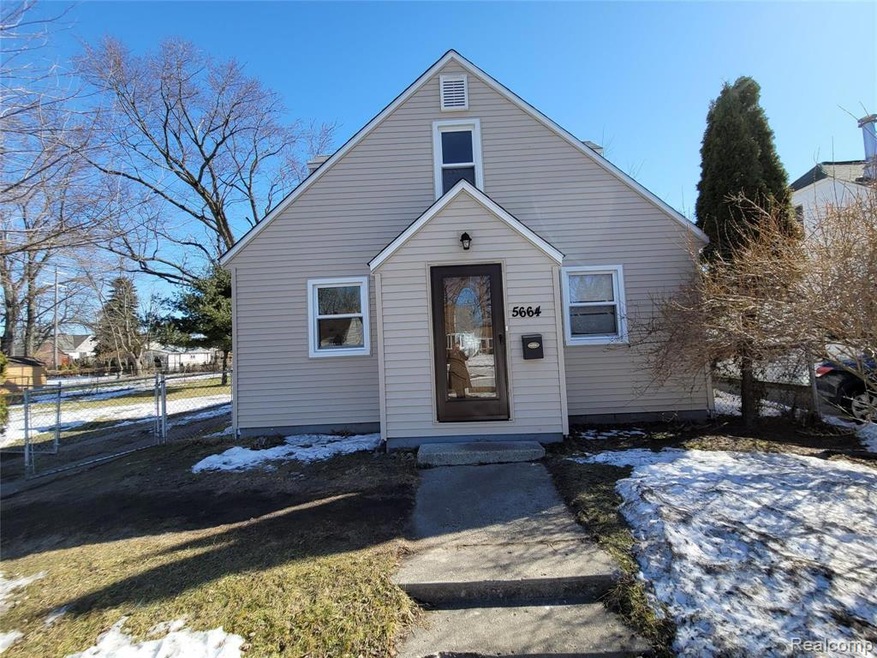
5664 Fenton St Dearborn Heights, MI 48127
Estimated Value: $145,000
Highlights
- Ground Level Unit
- 2.5 Car Detached Garage
- Forced Air Heating System
- No HOA
- Bungalow
About This Home
As of April 2021Location! Location! Location! Updated and Very clean 4 bedroom bungalow.This one family home comes with a additional, buildable 40x139 lot .sale include (lot 1 : 33018020108000 , lot 2 : 330180201080010).New furnace .good condition kitchen must see to appreciate in this low inventory market .
Last Agent to Sell the Property
RE/MAX Team 2000 License #6501394195 Listed on: 03/01/2021

Home Details
Home Type
- Single Family
Est. Annual Taxes
Year Built
- Built in 1936 | Remodeled in 2016
Lot Details
- 0.26 Acre Lot
- Lot Dimensions are 80x138
Parking
- 2.5 Car Detached Garage
Home Design
- Bungalow
- Vinyl Construction Material
Interior Spaces
- 1,400 Sq Ft Home
- 2-Story Property
- Crawl Space
Bedrooms and Bathrooms
- 4 Bedrooms
- 1 Full Bathroom
Location
- Ground Level Unit
Utilities
- Forced Air Heating System
- Heating System Uses Natural Gas
- Natural Gas Water Heater
- Sewer in Street
Community Details
- No Home Owners Association
- Golden Acres Sub Subdivision
Listing and Financial Details
- Assessor Parcel Number 33018020108001
Similar Homes in the area
Home Values in the Area
Average Home Value in this Area
Property History
| Date | Event | Price | Change | Sq Ft Price |
|---|---|---|---|---|
| 04/13/2021 04/13/21 | Sold | $189,900 | 0.0% | $136 / Sq Ft |
| 03/05/2021 03/05/21 | Pending | -- | -- | -- |
| 03/01/2021 03/01/21 | For Sale | $189,900 | +13.7% | $136 / Sq Ft |
| 12/20/2017 12/20/17 | Sold | $167,000 | -4.6% | $120 / Sq Ft |
| 09/26/2017 09/26/17 | Pending | -- | -- | -- |
| 08/08/2017 08/08/17 | Price Changed | $175,000 | +3.6% | $126 / Sq Ft |
| 05/17/2017 05/17/17 | For Sale | $169,000 | -- | $122 / Sq Ft |
Tax History Compared to Growth
Agents Affiliated with this Home
-
Hamze Husseini

Seller's Agent in 2021
Hamze Husseini
RE/MAX
(313) 467-4077
37 in this area
136 Total Sales
-
Nina Jaber
N
Buyer's Agent in 2021
Nina Jaber
Sunflower Realty LLC
(313) 409-6424
6 in this area
23 Total Sales
-
Mike Ballout

Seller's Agent in 2017
Mike Ballout
Real Estate One
(313) 779-1345
20 in this area
33 Total Sales
Map
Source: Realcomp
MLS Number: 2210013165
APN: 33-018-02-0108-000
- 5736 Drexel St
- 5750 Colonial St
- 2028 N Franklin St
- 6075 N Vernon St
- 5910 N Waverly St
- 5749 Robindale Ave
- 1731 N Franklin St
- 1551 N Vernon St
- 5700 Highview St
- 6074 Nightingale St
- 6198 Robindale Ave
- 1645 Robindale Ave
- 2043 N Mildred St
- 6151 Nightingale St
- 6200 Nightingale St
- 1521 Robindale Ave
- 1300 Robindale Ave
- 1111 N Franklin St
- 1042 Drexel St
- 1648 N Gulley Rd
- 5664 Fenton St
- 5656 Fenton St
- 5680 Fenton St
- 5667 Fenton St
- 5692 Fenton St
- 5673 Fenton St
- 5657 N Vernon St
- 5649 N Vernon St
- 5651 Fenton St
- 5669 N Vernon St
- 5702 Fenton St
- 5681 Fenton St
- 5641 N Vernon St
- 5645 Fenton St
- 5689 Fenton St
- 5681 N Vernon St
- 5633 N Vernon St
- 5712 Fenton St
- 5695 Fenton St
- 5697 N Vernon St
