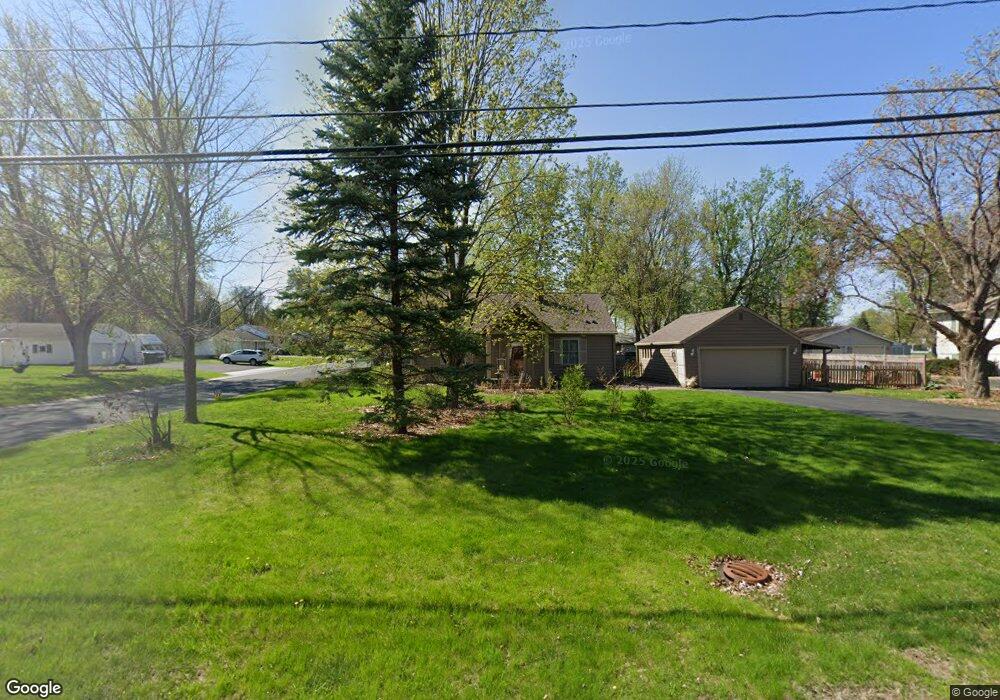5665 Main St W Maple Plain, MN 55359
Estimated Value: $411,000 - $472,000
5
Beds
3
Baths
3,188
Sq Ft
$141/Sq Ft
Est. Value
About This Home
This home is located at 5665 Main St W, Maple Plain, MN 55359 and is currently estimated at $448,216, approximately $140 per square foot. 5665 Main St W is a home located in Hennepin County with nearby schools including Schumann Elementary School, Orono Intermediate Elementary School, and Orono Middle School.
Ownership History
Date
Name
Owned For
Owner Type
Purchase Details
Closed on
Dec 4, 2020
Sold by
Shenk Richard A and Shenk Lynne M
Bought by
Moore Dennis and Moore Debra
Current Estimated Value
Home Financials for this Owner
Home Financials are based on the most recent Mortgage that was taken out on this home.
Original Mortgage
$235,000
Outstanding Balance
$209,593
Interest Rate
2.8%
Mortgage Type
New Conventional
Estimated Equity
$238,623
Purchase Details
Closed on
Jun 6, 2008
Sold by
James & Christine Oualehto Revocable Tru
Bought by
Shenk Richard A and Shenk Lynne M
Purchase Details
Closed on
Nov 14, 1997
Sold by
Jacques David Earl and Weinman Kirstin A
Bought by
Ojalehto James R and Ojalehto Christine M
Create a Home Valuation Report for This Property
The Home Valuation Report is an in-depth analysis detailing your home's value as well as a comparison with similar homes in the area
Home Values in the Area
Average Home Value in this Area
Purchase History
| Date | Buyer | Sale Price | Title Company |
|---|---|---|---|
| Moore Dennis | $370,000 | Watermark Title Agency | |
| Shenk Richard A | $249,340 | -- | |
| Ojalehto James R | $117,300 | -- | |
| Moore Dennis Dennis | $370,000 | -- |
Source: Public Records
Mortgage History
| Date | Status | Borrower | Loan Amount |
|---|---|---|---|
| Open | Moore Dennis | $235,000 | |
| Closed | Moore Dennis Dennis | $235,000 |
Source: Public Records
Tax History
| Year | Tax Paid | Tax Assessment Tax Assessment Total Assessment is a certain percentage of the fair market value that is determined by local assessors to be the total taxable value of land and additions on the property. | Land | Improvement |
|---|---|---|---|---|
| 2024 | $5,288 | $402,000 | $68,000 | $334,000 |
| 2023 | $5,069 | $412,900 | $73,000 | $339,900 |
| 2022 | $5,092 | $399,000 | $71,000 | $328,000 |
| 2021 | $4,115 | $357,000 | $80,000 | $277,000 |
| 2020 | $4,086 | $293,000 | $67,000 | $226,000 |
| 2019 | $4,207 | $277,000 | $65,000 | $212,000 |
| 2018 | $3,195 | $274,000 | $55,000 | $219,000 |
| 2017 | $2,927 | $185,000 | $50,000 | $135,000 |
| 2016 | $2,496 | $162,000 | $50,000 | $112,000 |
| 2015 | $2,971 | $184,000 | $42,000 | $142,000 |
| 2014 | -- | $184,000 | $52,000 | $132,000 |
Source: Public Records
Map
Nearby Homes
- 1635 Delano Ave
- 5249 Main St E
- 5245 Clayton Dr
- 5183 Independence St
- 2125 Heritage Trail
- 5029 Oak St E
- 6126 Gustavus Dr
- 5901 Drake Dr
- TBD 1 Drake Dr
- 2211 Heritage Trail
- 6276 Drake Dr
- 4835 Baker Reserve Ln
- 2017 Bridgevine Ct
- 4819 Baker Reserve Ln
- 4842 Baker Reserve Ln
- 2045 Bridgevine Ct
- 4801 Baker Reserve Ln
- 6013 County Road 6
- 2101 Bridgevine Ct
- 2073 Bridgevine Ct
- 5665 5665 Main-Street-w
- 5679 Main St W
- 5679 5679 Main-Street-w
- 5687 Main St W
- 5687 W Main St
- 1565 Rainbow Ave
- 5645 Main St W
- 5695 Main St W
- 5695 5695 Main-Street-w
- 1549 Rainbow Ave
- 5680 Main St W
- 5715 Main St W
- 5635 Main St W
- 1564 Rainbow Ave
- 5690 Main St W
- 5660 Main St W
- 5625 Main St W
- 1535 Rainbow Ave
- 5650 Main St W
- 5680 5680 Main-Street-w
