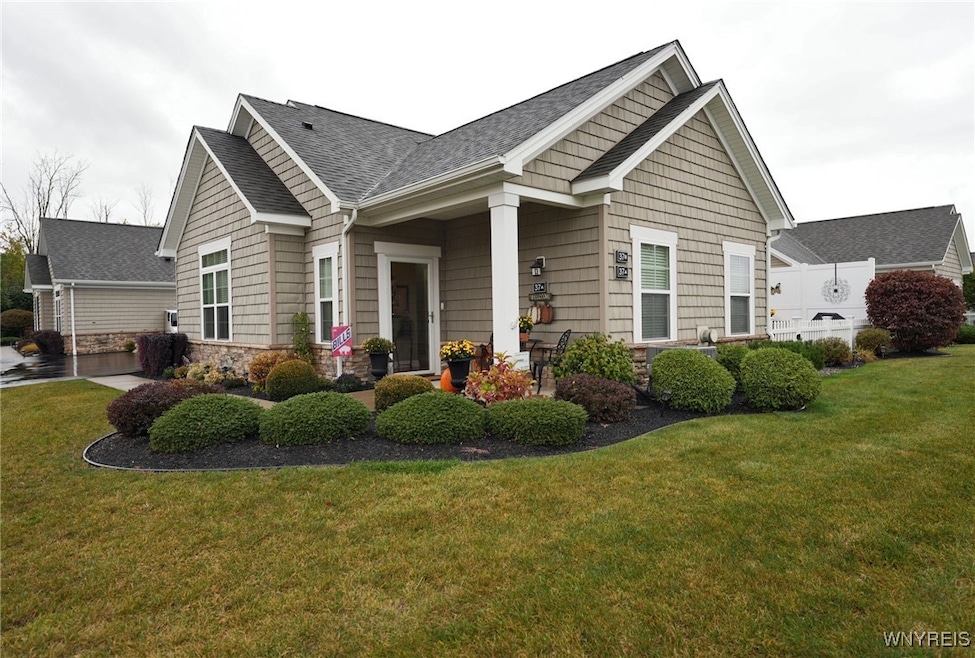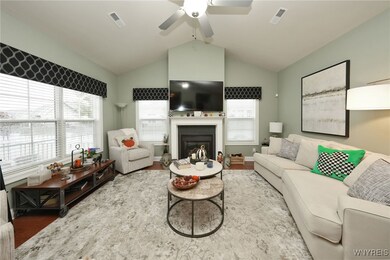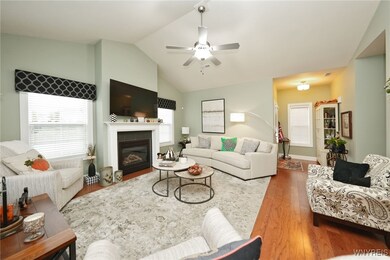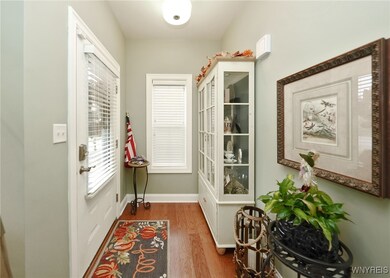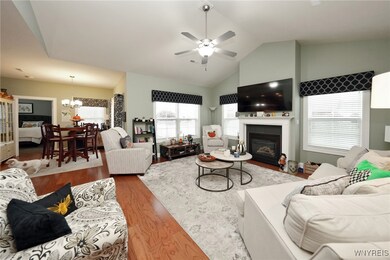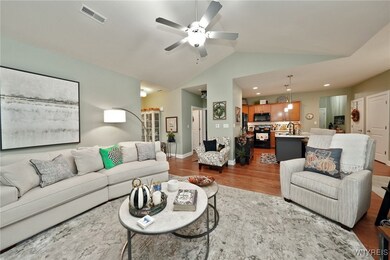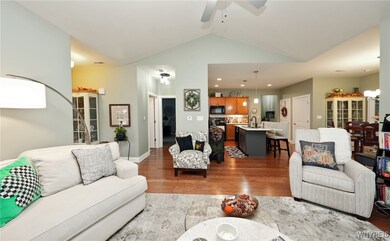
$349,900
- 3 Beds
- 2.5 Baths
- 1,776 Sq Ft
- 2850 Amsdell Rd
- Unit 26
- Hamburg, NY
Wonderful Townhouse with covered patio overlooking Cloverbank Country Club golf course. Open floor plan with cathedral ceilings. First floor master suite. 3 Bedroom, 2 1/2 baths. Fully applianced kitchen with pass through to formal dining room with bay window and window seat. Living room has cathedral ceiling and gas FP. Upstairs are other 2 bedroom and bath. Full finished basement. Relaxed
Melissa Weidner HUNT Real Estate Corporation
