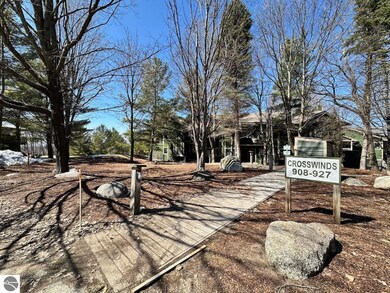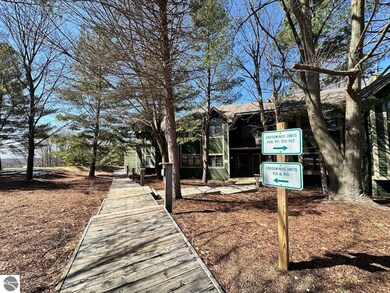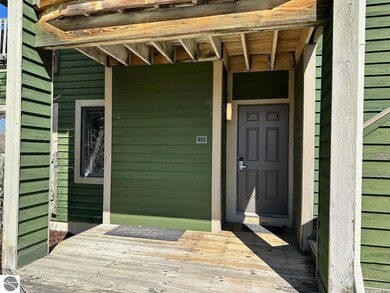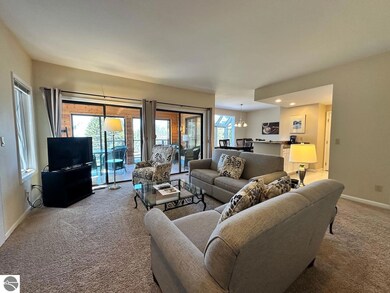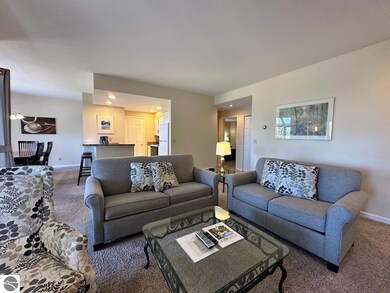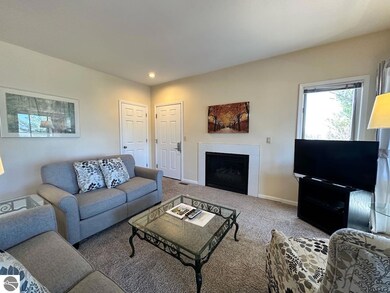
5666 Shanty Creek Rd Unit 910 Bellaire, MI 49615
Estimated payment $445/month
Highlights
- Water Views
- Golf Course Community
- Clubhouse
- Ski Accessible
- Lake Privileges
- Deck
About This Home
MOTIVATED SELLER - BRING ANY OFFER! This is your opportunity to enjoy vacationing Up North! This 4 week timeshare is at Crosswinds Condominium in the Shanty Creek Resort. The spacious 2BR 2BA main floor unit is accessed from the parking lot level with only 6 gradual steps. The enclosed porch enjoys partial views of Lake Bellaire. You’ll own the use of the condo during four very desirable weeks throughout the year. The sale includes the use of weeks 7 in February (President’s weekend) for skiing and winter activities, 26 (4th of July week) for golf and watersports, 39 (late September) for fall colors and festivals, and Thanksgiving week #47! These are prime weeks for vacationing up north. The benefit of a timeshare is that you can stay in the unit during the weeks you own, or use the point value of the weeks to stay at different times of the year or in different units. If you wish, you can also join RCI and convert points for accommodations worldwide. As a bonus, you'll enjoy shared access to the Shanty Creek Beach Club on lovely Lake Bellaire while you are staying in your unit. This is a great way to enjoy some of the best weeks Up North! ANY OFFER WILL BE CONSIDERED!
Listing Agent
Keller Williams Northern Michi License #6502372398 Listed on: 04/04/2025

Home Details
Home Type
- Single Family
Est. Annual Taxes
- $22
Year Built
- Built in 1990
Lot Details
- Landscaped
- Lot Has A Rolling Slope
- Wooded Lot
- The community has rules related to zoning restrictions
HOA Fees
- $438 Monthly HOA Fees
Parking
- Shared Driveway
Home Design
- Contemporary Architecture
- Fire Rated Drywall
- Frame Construction
- Asphalt Roof
- Wood Siding
Interior Spaces
- 1,100 Sq Ft Home
- 2-Story Property
- Gas Fireplace
- Drapes & Rods
- Blinds
- Great Room
- Formal Dining Room
- Solarium
- Screened Porch
- Water Views
- Crawl Space
Kitchen
- Oven or Range
- Recirculated Exhaust Fan
- Microwave
- Dishwasher
- Solid Surface Countertops
- Disposal
Bedrooms and Bathrooms
- 2 Bedrooms
- Primary Bedroom on Main
- Jetted Tub in Primary Bathroom
Laundry
- Dryer
- Washer
Outdoor Features
- Waterfront Park
- Lake Privileges
- Balcony
- Deck
Utilities
- Forced Air Heating and Cooling System
- Community Well
- Electric Water Heater
- Community Sewer or Septic
- Cable TV Available
Additional Features
- Minimal Steps
- Ground Level Unit
Community Details
Overview
- Association fees include water, sewer, trash removal, snow removal, lawn care, heat, exterior maintenance, liability insurance, fire insurance
- Crosswinds Condominium Community
Amenities
- Common Area
- Clubhouse
Recreation
- Golf Course Community
- Tennis Courts
- Exercise Course
- Community Pool
- Community Spa
- Trails
- Ski Accessible
Map
Home Values in the Area
Average Home Value in this Area
Tax History
| Year | Tax Paid | Tax Assessment Tax Assessment Total Assessment is a certain percentage of the fair market value that is determined by local assessors to be the total taxable value of land and additions on the property. | Land | Improvement |
|---|---|---|---|---|
| 2024 | $22 | $154,500 | $0 | $0 |
| 2023 | $2,116 | $121,300 | $0 | $0 |
| 2022 | $2,501 | $102,800 | $0 | $0 |
| 2021 | $2,372 | $95,900 | $0 | $0 |
| 2020 | $2,345 | $94,300 | $0 | $0 |
| 2019 | $2,306 | $77,400 | $0 | $0 |
| 2018 | $2,250 | $76,800 | $0 | $0 |
| 2017 | $2,121 | $70,600 | $0 | $0 |
| 2016 | $1,721 | $71,300 | $0 | $0 |
| 2015 | -- | $48,100 | $0 | $0 |
| 2014 | -- | $49,100 | $0 | $0 |
| 2013 | -- | $95,400 | $0 | $0 |
Property History
| Date | Event | Price | Change | Sq Ft Price |
|---|---|---|---|---|
| 07/01/2025 07/01/25 | Price Changed | $1,000 | -50.0% | $1 / Sq Ft |
| 04/04/2025 04/04/25 | For Sale | $2,000 | -- | $2 / Sq Ft |
Purchase History
| Date | Type | Sale Price | Title Company |
|---|---|---|---|
| Deed | -- | -- |
Similar Home in Bellaire, MI
Source: Northern Great Lakes REALTORS® MLS
MLS Number: 1932037
APN: 05-10-185-010-00
- 5666 Shanty Creek Rd Unit 911
- 5712 Shanty Creek Rd
- 5712 Shanty Creek Rd Unit 669
- 5712 Shanty Creek Rd Unit 676
- 5670 Shanty Creek Rd Unit 3
- 4643 N Crossover Dr Unit 534
- 4826 N Crossover Dr Unit 20
- 4826 N Crossover Dr Unit 721
- 4673 N Crossover Dr Unit 562
- 4673 N Crossover Dr
- 5610 Shanty Creek Rd Unit 109
- 5828 Shanty Creek Rd Unit 438
- 5828 Shanty Creek Rd Unit 422
- 5350 Golfview Rd
- 127 Founders Ridge
- Unit 128 Founders Ridge
- Unit 128 Founders Ridge Unit 128
- 82 Bogey Run
- 5678 N Crossover Dr Unit 2
- 5389 Miller Dr
- 7634 Thomas St Unit B
- 2592 Us-31 Unit Classroom
- 502 Erie St
- 500 Erie St
- 107 Esterly St Unit 2nd Floor Duplex
- 6455 Us Highway 31 N
- 300 Front St Unit 103
- 5541 Foothills Dr
- 530 State St Unit 530B
- 301 Silver St
- 3835 Vale Dr
- 4033 Sherwood Forest Dr
- 3814 Maid Marian Ln
- 2302 Lone Pine Rd
- 9045 Northstar Dr
- 947 S Richter Rd
- 1787 Apartment Dr Unit A
- 609 Bloomfield Rd
- 4210 Mitchell Creek Dr Unit 6
- 1310 Peninsula Ct

