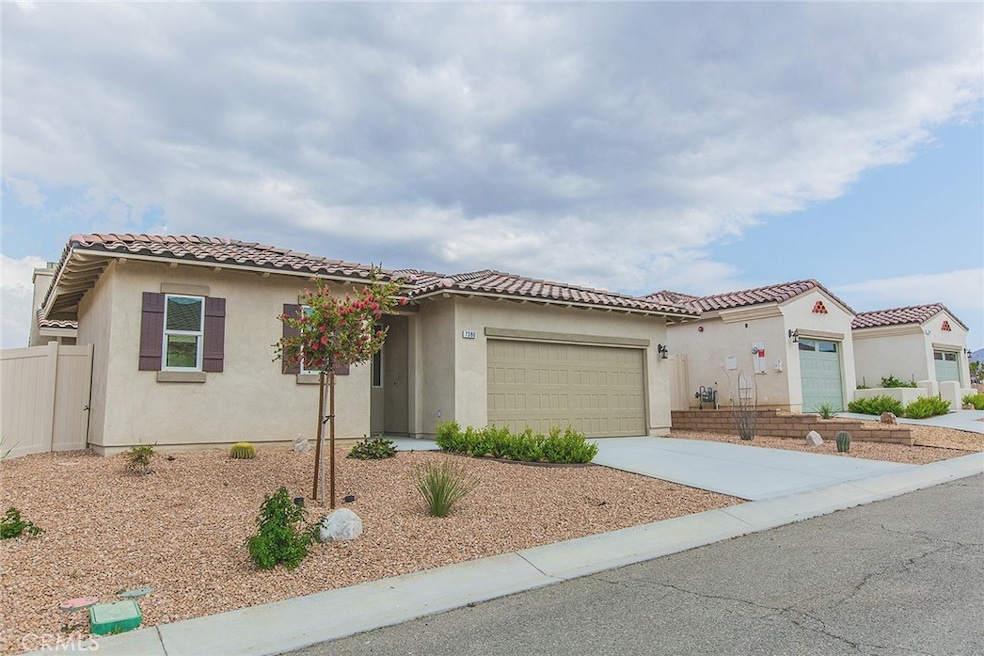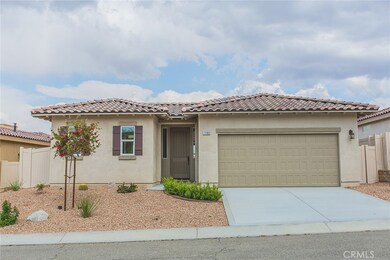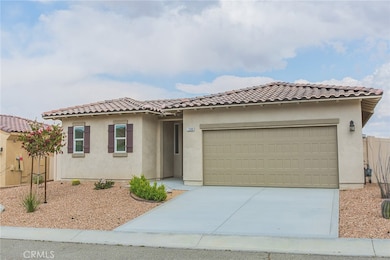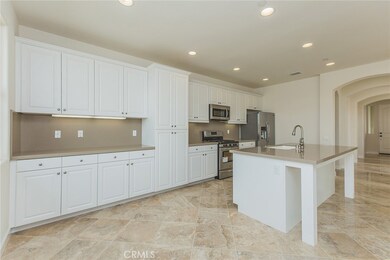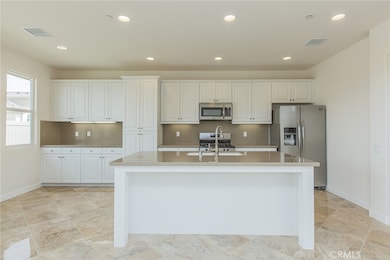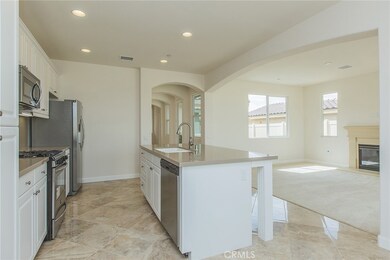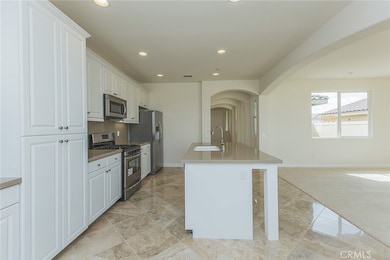56669 Desert Vista Cir Yucca Valley, CA 92284
Estimated payment $2,649/month
Highlights
- Fitness Center
- In Ground Pool
- RV Parking in Community
- New Construction
- Active Adult
- Primary Bedroom Suite
About This Home
Desert Vista is the premier 55+ Active Adult Community in Yucca Valley! All floor plans offer inviting courtyards for
entertaining and outdoor living. High Level architectural design and refinement has created floor plans that boast
expansive living in efficient footprints. Standard features include Fully Paid Solar power system, Themofoil kitchen
cabinets, Stainless Steel Appliances, Oil rubbed bronze hardware throughout, Dual glazed vinyl windows, Tankless
Water Heater, Solid core 2 raised panel doors, Built in Covered patio areas prewired for ceiling fans, prewiring for elec.
in courtyard areas, Fully finished and Drywalled garages. The homes offer quality and sophistication that is unmatched
in Yucca Valley. The Desert Vista Community has abundant amenities: Pool, Spa, Clubhouse Lounge, Expansive kitchen
for entertaining/food preparation, Meeting/Conference room, Billiards Room With Two 8’ Executive Pool Tables,
Exercise Room with state of the art equipment, Bocce Ball Courts, 9-hole Putting Green, Barbecue area, Landscaped
common open space, RV parking lot. *Models/previous phase builds and/or renderings shown in photos. Actual build
may vary.*
Listing Agent
Tower Agency Brokerage Phone: 951-640-7345 License #01398531 Listed on: 08/31/2023

Home Details
Home Type
- Single Family
Est. Annual Taxes
- $4,541
Year Built
- Built in 2022 | New Construction
Lot Details
- 3,754 Sq Ft Lot
- Drip System Landscaping
- Sprinkler System
- Density is up to 1 Unit/Acre
HOA Fees
- $284 Monthly HOA Fees
Parking
- 2 Car Attached Garage
- Parking Available
Property Views
- Hills
- Neighborhood
Home Design
- Entry on the 1st floor
- Planned Development
- Tile Roof
Interior Spaces
- 1,325 Sq Ft Home
- 1-Story Property
- Family Room
- Laundry Room
Kitchen
- Breakfast Area or Nook
- Breakfast Bar
- Built-In Range
- Microwave
Bedrooms and Bathrooms
- 2 Main Level Bedrooms
- Primary Bedroom Suite
- 2 Full Bathrooms
Pool
- In Ground Pool
- In Ground Spa
Utilities
- High Efficiency Air Conditioning
- Central Heating and Cooling System
- High Efficiency Heating System
- Natural Gas Connected
- Tankless Water Heater
Listing and Financial Details
- Tax Lot 29
- Tax Tract Number 16471
- Assessor Parcel Number 0587431290000
- $758 per year additional tax assessments
Community Details
Overview
- Active Adult
- Desert Vista Village Association, Phone Number (760) 776-5100
- Sea Breeze Property Management HOA
- RV Parking in Community
Amenities
- Outdoor Cooking Area
- Community Barbecue Grill
- Picnic Area
- Clubhouse
- Banquet Facilities
- Billiard Room
- Meeting Room
- Card Room
- Recreation Room
Recreation
- Fitness Center
- Community Pool
- Community Spa
- Hiking Trails
- Jogging Track
Map
Home Values in the Area
Average Home Value in this Area
Tax History
| Year | Tax Paid | Tax Assessment Tax Assessment Total Assessment is a certain percentage of the fair market value that is determined by local assessors to be the total taxable value of land and additions on the property. | Land | Improvement |
|---|---|---|---|---|
| 2025 | $4,541 | $319,403 | $3,203 | $316,200 |
| 2024 | $4,541 | $313,140 | $3,140 | $310,000 |
| 2023 | $2,346 | $126,079 | $3,079 | $123,000 |
| 2022 | $204 | $3,017 | $3,017 | $0 |
| 2021 | $219 | $2,958 | $2,958 | $0 |
| 2020 | $214 | $2,928 | $2,928 | $0 |
| 2019 | $216 | $2,871 | $2,871 | $0 |
| 2018 | $58 | $2,815 | $2,815 | $0 |
| 2017 | $57 | $2,760 | $2,760 | $0 |
| 2016 | $58 | $2,706 | $2,706 | $0 |
| 2015 | $56 | $2,665 | $2,665 | $0 |
| 2014 | $56 | $2,613 | $2,613 | $0 |
Property History
| Date | Event | Price | List to Sale | Price per Sq Ft |
|---|---|---|---|---|
| 05/30/2025 05/30/25 | Price Changed | $374,900 | -1.1% | $283 / Sq Ft |
| 02/04/2025 02/04/25 | Price Changed | $379,000 | -1.4% | $286 / Sq Ft |
| 08/31/2023 08/31/23 | For Sale | $384,500 | -- | $290 / Sq Ft |
Purchase History
| Date | Type | Sale Price | Title Company |
|---|---|---|---|
| Quit Claim Deed | -- | Accommodation | |
| Grant Deed | $950,000 | Fidelity National Title Co | |
| Trustee Deed | $3,770,514 | None Available |
Source: California Regional Multiple Listing Service (CRMLS)
MLS Number: IV23162351
APN: 0587-431-29
- 7395 Sage Ave
- 7419 Sage Ave
- 54553 29 Palms Hwy
- 55601 29 Palms Hwy
- 5872821 Yucca Trail
- 7420 Desert Sky Dr
- 7408 Desert Sky Dr
- 7337 Condalia Ave
- 7432 Desert Sky Dr
- 7444 Desert Sky Dr
- 0 Yucca Trail Unit JT25230190
- 1 Yucca Trail
- 7639 Ventura Ave
- 7199 Grand Ave
- 56646 Antelope Trail
- 57054 Antelope Trail
- 56565 Antelope Trail
- 7349 Joshua Ln
- 56637 Desert Vista Cir
- 7331 Joshua Ln
- 7397 Village Way
- 56814 Mountain View Trail
- 7064 Tamarisk Ave
- 7444 Borrego Trail Unit B
- 57336 Crestview Dr
- 7467 Bannock Trail Unit 3
- 7475 Cherokee Trail Unit 7475&1/2CherokeeTrail
- 7239 Cherokee Trail
- 55893 Santa fe Trail
- 6429 Palo Alto Ave
- 56920 Hidden Gold Ct
- 56809 Kismet Rd
- 7708 Mariposa Trail
- 57856 El Dorado Dr
- 55215 Airlane Dr Unit A
- 57801 San Tropeze Dr
- 55100-55220 Airlane Dr
- 57220 Spencer Rd
- 58632 Barron Dr
- 54838 El Prado Trail Unit C7
