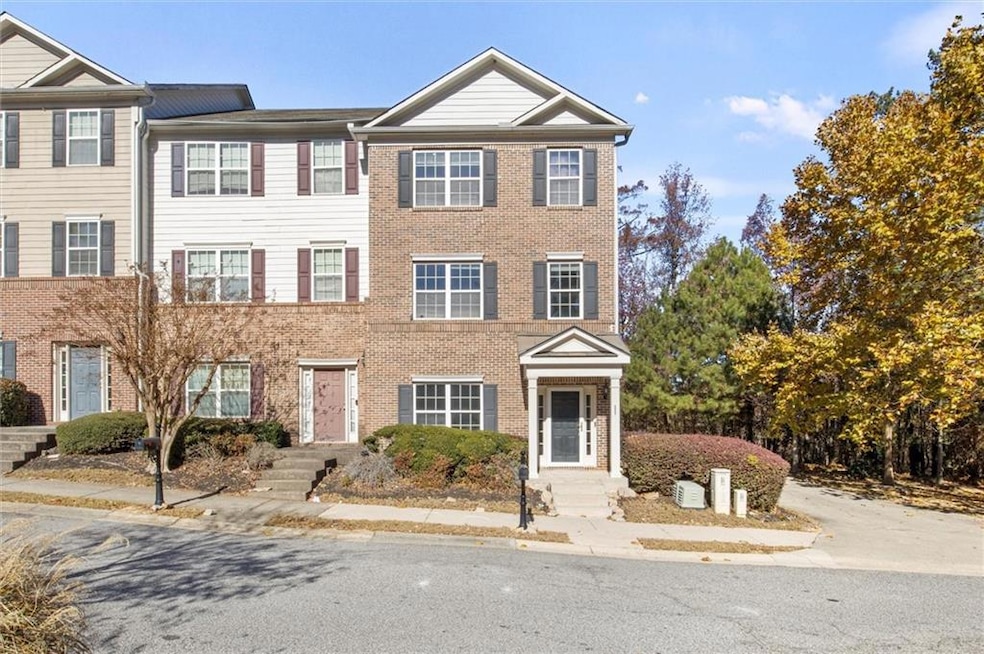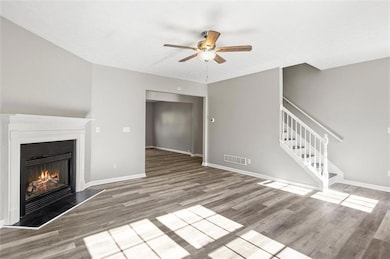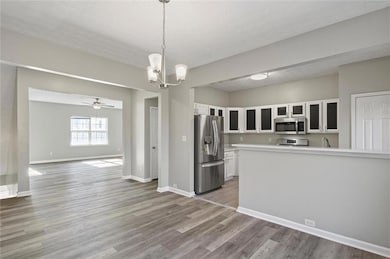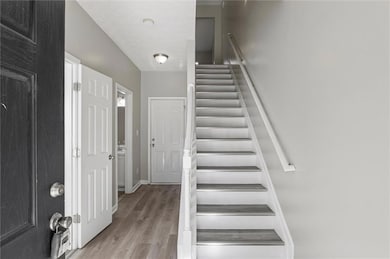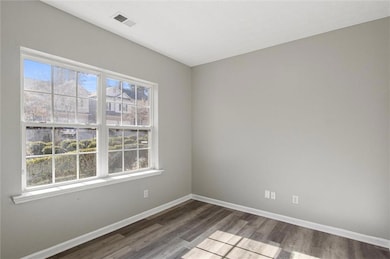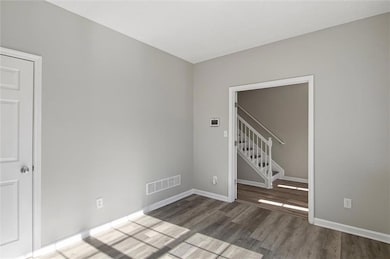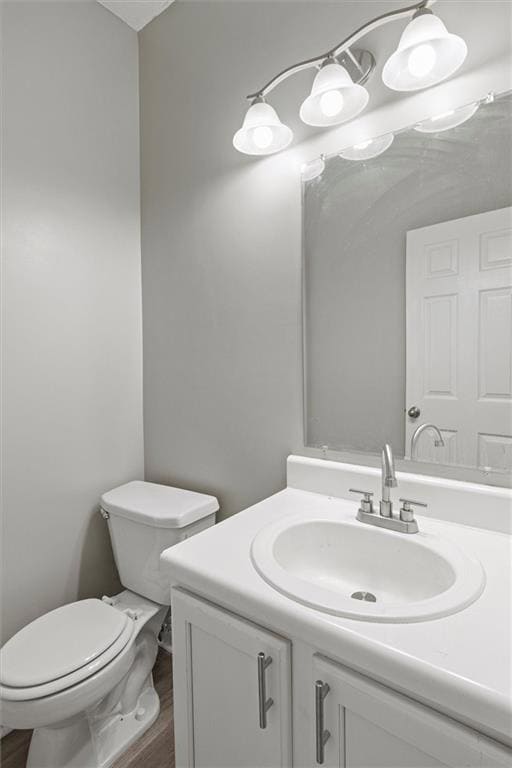5667 Cascade Run SW Atlanta, GA 30336
Estimated payment $1,852/month
Highlights
- Open-Concept Dining Room
- City View
- Stone Countertops
- Two Primary Bedrooms
- Deck
- Community Pool
About This Home
**Eligible for 100% Financing with Preferred Lender! (Restrictions apply—buyer must qualify.) ** Motivated Seller – Bring Your Offer!** Welcome to this updated end unit townhome featuring an open-concept layout perfect for entertaining, with a kitchen that boasts sleek quartz countertops, stainless steel appliances, and plenty of cabinet space. Upstairs, the spacious owner’s suite includes a walk-in closet and en-suite bathroom, while the second bedroom is ideal for guests also with an en-suite bathroom. A washer and dryer are conveniently located on the upper level. Lower level has a bedroom with half bth ideal for home offices and the attached garage adds extra ease to your daily routine. Low monthly HOA fee includes yard maintenance, 24 hour security, and use of the clubhouse and pool which is just a short walk from the home! Conveniently located close to Camp Creek Marketplace, Hartsfield Jackson Airport, downtown Atlanta, Smyrna, West Midtown and more! This home offers the perfect blend of style and convenience—don’t miss out!
Townhouse Details
Home Type
- Townhome
Est. Annual Taxes
- $3,464
Year Built
- Built in 2005
Lot Details
- 1,176 Sq Ft Lot
- 1 Common Wall
HOA Fees
- $90 Monthly HOA Fees
Parking
- 2 Car Garage
- Rear-Facing Garage
Home Design
- Brick Exterior Construction
- Slab Foundation
- Shingle Roof
Interior Spaces
- 1,791 Sq Ft Home
- 3-Story Property
- Ceiling height of 9 feet on the main level
- Electric Fireplace
- Open-Concept Dining Room
- Luxury Vinyl Tile Flooring
- City Views
- Laundry on upper level
Kitchen
- Breakfast Bar
- Gas Range
- Microwave
- Dishwasher
- Stone Countertops
Bedrooms and Bathrooms
- Double Master Bedroom
- Walk-In Closet
- Dual Vanity Sinks in Primary Bathroom
- Soaking Tub
Home Security
Outdoor Features
- Deck
Schools
- Randolph Elementary School
- Sandtown Middle School
- Westlake High School
Utilities
- Central Heating and Cooling System
- 110 Volts
Listing and Financial Details
- Assessor Parcel Number 14F0109 LL1277
Community Details
Overview
- 186 Units
- Sentry Management Association
- Cascade Place Subdivision
- FHA/VA Approved Complex
Recreation
- Community Pool
Security
- Fire and Smoke Detector
Map
Home Values in the Area
Average Home Value in this Area
Tax History
| Year | Tax Paid | Tax Assessment Tax Assessment Total Assessment is a certain percentage of the fair market value that is determined by local assessors to be the total taxable value of land and additions on the property. | Land | Improvement |
|---|---|---|---|---|
| 2025 | $4,205 | $121,200 | $23,360 | $97,840 |
| 2023 | $4,205 | $122,720 | $31,240 | $91,480 |
| 2022 | $704 | $90,520 | $14,640 | $75,880 |
| 2021 | $683 | $70,320 | $8,920 | $61,400 |
| 2020 | $682 | $69,480 | $8,800 | $60,680 |
| 2019 | $881 | $64,000 | $8,080 | $55,920 |
| 2018 | $2,419 | $60,760 | $6,640 | $54,120 |
| 2017 | $1,265 | $31,040 | $6,240 | $24,800 |
| 2016 | $1,265 | $31,040 | $6,240 | $24,800 |
| 2015 | $1,269 | $31,040 | $6,240 | $24,800 |
| 2014 | $1,544 | $35,800 | $7,200 | $28,600 |
Property History
| Date | Event | Price | List to Sale | Price per Sq Ft | Prior Sale |
|---|---|---|---|---|---|
| 10/31/2025 10/31/25 | Price Changed | $280,000 | -0.4% | $156 / Sq Ft | |
| 10/18/2025 10/18/25 | Price Changed | $281,000 | -0.4% | $157 / Sq Ft | |
| 10/03/2025 10/03/25 | Price Changed | $282,000 | -0.4% | $157 / Sq Ft | |
| 09/17/2025 09/17/25 | For Sale | $283,000 | -11.6% | $158 / Sq Ft | |
| 11/18/2022 11/18/22 | Sold | $320,000 | -1.5% | $159 / Sq Ft | View Prior Sale |
| 09/10/2022 09/10/22 | Pending | -- | -- | -- | |
| 08/06/2022 08/06/22 | For Sale | $324,900 | +103.1% | $162 / Sq Ft | |
| 09/12/2018 09/12/18 | Sold | $160,000 | +1.7% | $105 / Sq Ft | View Prior Sale |
| 08/09/2018 08/09/18 | Pending | -- | -- | -- | |
| 07/27/2018 07/27/18 | Price Changed | $157,400 | -1.6% | $104 / Sq Ft | |
| 07/02/2018 07/02/18 | For Sale | $159,900 | 0.0% | $105 / Sq Ft | |
| 06/17/2018 06/17/18 | Pending | -- | -- | -- | |
| 05/23/2018 05/23/18 | For Sale | $159,900 | -- | $105 / Sq Ft |
Purchase History
| Date | Type | Sale Price | Title Company |
|---|---|---|---|
| Warranty Deed | $123,360 | -- | |
| Warranty Deed | $232,500 | -- | |
| Warranty Deed | $320,000 | -- | |
| Warranty Deed | $160,000 | -- |
Mortgage History
| Date | Status | Loan Amount | Loan Type |
|---|---|---|---|
| Previous Owner | $314,204 | FHA | |
| Previous Owner | $128,000 | New Conventional |
Source: First Multiple Listing Service (FMLS)
MLS Number: 7650906
APN: 14F-0109-LL-127-7
- 5675 Cascade Run SW
- 6144 Bakers Ferry Rd SW
- 5600 Cascade Run SW
- 5667 Cascade Pass SW
- 5481 Cascade Ridge SW
- 285 Cascade Rise Ct SW
- 380 Cascade Rise Ct SW
- 0 Boat Rock Rd SW Unit 10572916
- 0 Boat Rock Rd SW Unit 7472456
- 0 Boat Rock Rd SW Unit LotWP001 24286540
- 5987 Westchase St
- 1201 Boat Rock Rd SW
- 147 Karim Terrace
- 340 Wilma Ct SW Unit 2
- 1280 Boat Rock Rd SW
- 5175 Cascade Rd
- 5657 Casa Blanca Ln
- 5342 Lakerock Dr SW
- 5195 Stone Croft Trail SW
- 6200 Bakers Ferry Rd SW
- 1104 Westchase Ln SW
- 541 Cascade Hills Ct SW
- 1313 Stone Bay Dr SW
- 1475 Sand Bay Dr SW
- 413 Fern Bay Dr SW
- 413 Fern Bay Dr SW
- 1524 Reel Lake Dr SW
- 1150 Carlo Terrace SW
- 1015 Forest Overlook Trail SW
- 1010 Forest Overlook Dr SW
- 124 Cottsford Dr SW Unit 11
- 1925 Waycrest Dr SW
- 1910 Waycrest Dr SW
- 1928 Waycrest Dr SW
- 4970 Promenade Dr SW
- 2580 Summer Lake Rd
- 5900 Campbellton Rd SW
- 702 Rock Hill Pkwy
- 2230 Valley Creek Dr
