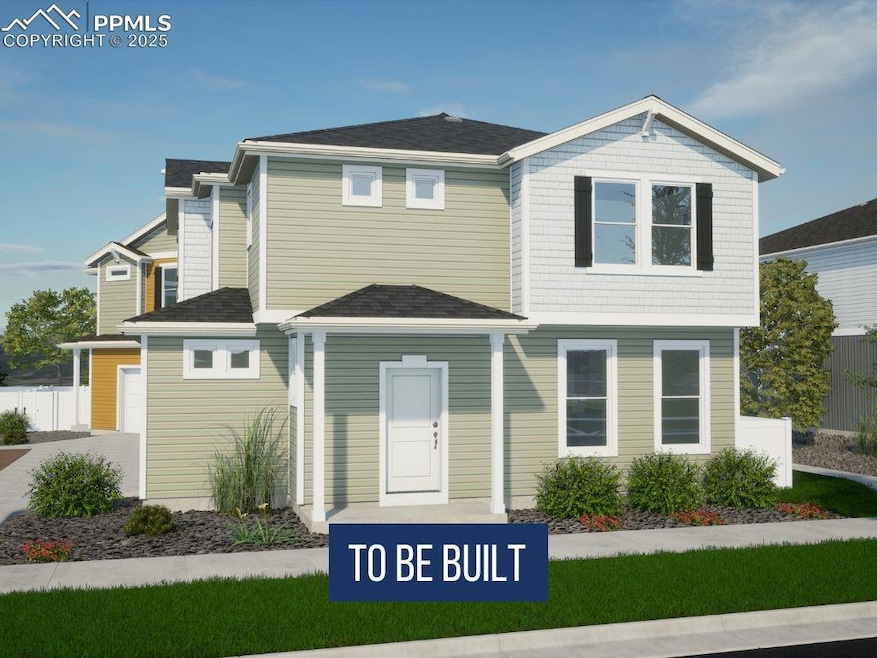
5667 Dakan Loop Colorado Springs, CO 80927
Banning Lewis Ranch NeighborhoodEstimated payment $2,308/month
Highlights
- Cul-De-Sac
- Forced Air Heating and Cooling System
- Home to be built
- 2 Car Attached Garage
About This Home
This 1,464-square-foot, two-story home is nestled in a cul-de-sac and accessed via a shared driveway, offering both privacy and community appeal. The main floor welcomes you with an open-concept great room, perfect for entertaining or relaxing, which flows seamlessly into a modern kitchen. A convenient powder bathroom and direct access to the two-car garage enhance functionality. Sliding doors open to a patio, ideal for outdoor dining or relaxation.
Upstairs on the second floor, you'll find bedrooms 2 and 3, connected by a Jack and Jill bathroom for easy access. The laundry area is also on this floor for added convenience. The primary suite offers a spacious bedroom, an en-suite bathroom, and a walk-in closet, providing a private, luxurious retreat.
Home Details
Home Type
- Single Family
Est. Annual Taxes
- $1,077
Year Built
- Built in 2025
Lot Details
- 4,147 Sq Ft Lot
- Cul-De-Sac
Parking
- 2 Car Attached Garage
Home Design
- Home to be built
- Shingle Roof
- Aluminum Siding
Interior Spaces
- 1,464 Sq Ft Home
- 2-Story Property
- Crawl Space
- Electric Dryer Hookup
Bedrooms and Bathrooms
- 3 Bedrooms
Utilities
- Forced Air Heating and Cooling System
- Phone Available
Community Details
- Association fees include covenant enforcement, ground maintenance, snow removal, trash removal
- Built by Oakwood Homes
- Shire
Map
Home Values in the Area
Average Home Value in this Area
Property History
| Date | Event | Price | Change | Sq Ft Price |
|---|---|---|---|---|
| 04/01/2025 04/01/25 | Pending | -- | -- | -- |
| 03/24/2025 03/24/25 | Price Changed | $399,999 | -9.9% | $273 / Sq Ft |
| 01/25/2025 01/25/25 | For Sale | $443,714 | -- | $303 / Sq Ft |
Similar Homes in Colorado Springs, CO
Source: Pikes Peak REALTOR® Services
MLS Number: 3425278
- 5842 Torrisdale View
- 5836 Torrisdale View
- 5667 Dakan Loop
- 5679 Dakan Loop
- 5675 Dakan Loop
- 5671 Dakan Loop
- 5692 Dakan Loop
- 5684 Dakan Loop
- 9335 Mayflower Gulch Way
- 9599 Feathergrass Dr
- 9608 Feathergrass Dr
- 9759 Feathergrass Dr
- 6185 Sayres Rd
- 8356 Longleaf Ln
- 8341 Plumwood Cir
- 6532 Sugarberry Ln
- 8225 Longleaf Ln
- 6633 Hidden Hickory Cir
- 6519 Forest Thorn Ct
- 6775 Hazel Branch Ct
