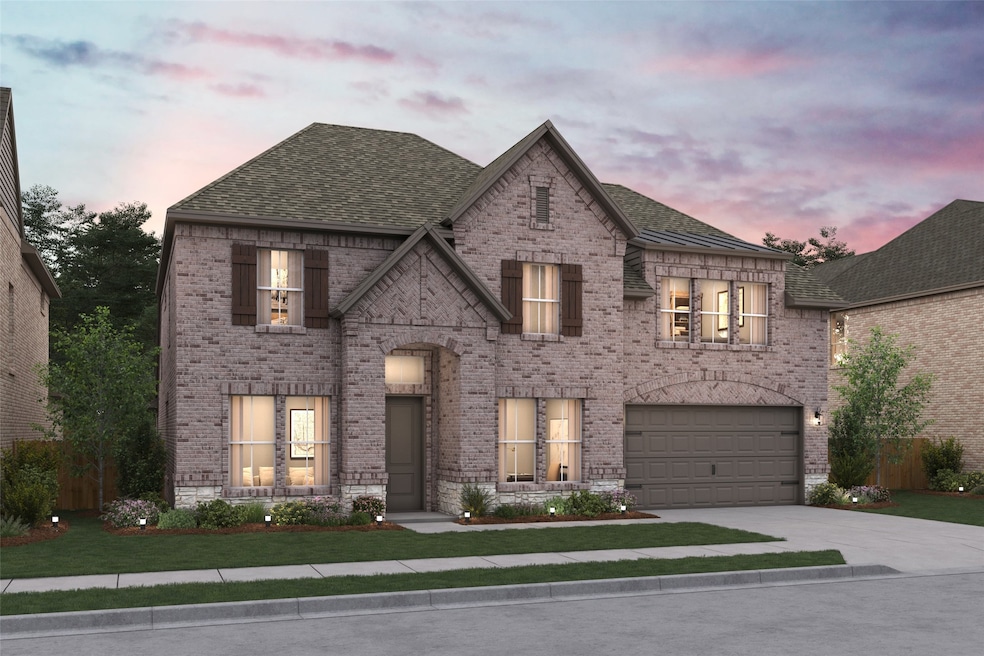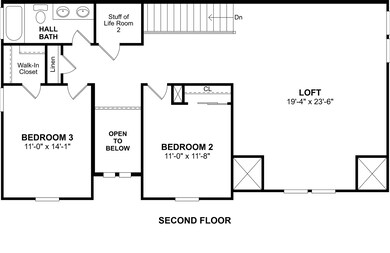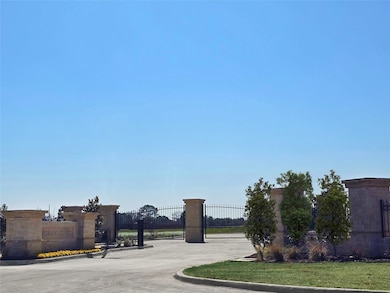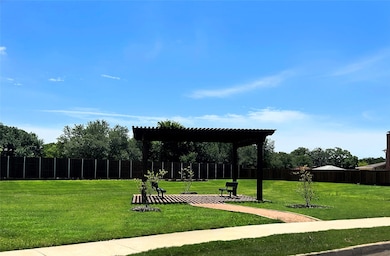5667 Scotsman Trail Arlington, TX 76017
Downtown Arlington NeighborhoodEstimated payment $4,389/month
Highlights
- New Construction
- Covered Patio or Porch
- 3 Car Attached Garage
- Traditional Architecture
- Cul-De-Sac
- 3-minute walk to George Stevens Park
About This Home
Located in Arlington ISD part of the Sterling Greene community, the neighborhood offers excellent opportunities in education and an added sense of comfort with a gated entrance. This stunning 2-story home provides a comfortable open floorplan with an Extra Suite, ideal for extended stay guests. A private home office followed by an intimate dining room is great for entertaining. The kitchen features a spacious island and overlooks the well-lit great room. A cozy dining area allows access to the covered patio, great for outdoor living. In from the garage, a HovHall and laundry room keep your home tidy. The primary suite with private bath and spacious walk-in closet. A versatile loft and 2 additional bedrooms with hall bath allow for comfort for all.
Listing Agent
Key Trek-CC Brokerage Phone: 469-737-1480 License #0411020 Listed on: 11/17/2025
Home Details
Home Type
- Single Family
Year Built
- Built in 2025 | New Construction
Lot Details
- 6,970 Sq Ft Lot
- Lot Dimensions are 60.81x120x60.40x120
- Cul-De-Sac
- Wood Fence
- Landscaped
- Interior Lot
HOA Fees
- $138 Monthly HOA Fees
Parking
- 3 Car Attached Garage
- Front Facing Garage
- Tandem Parking
- Single Garage Door
- Garage Door Opener
Home Design
- Traditional Architecture
- Brick Exterior Construction
- Slab Foundation
- Composition Roof
Interior Spaces
- 3,647 Sq Ft Home
- 2-Story Property
- Decorative Lighting
- Great Room with Fireplace
- Laundry Room
Kitchen
- Electric Oven
- Microwave
- Dishwasher
- Disposal
Flooring
- Carpet
- Laminate
- Ceramic Tile
Bedrooms and Bathrooms
- 4 Bedrooms
Home Security
- Home Security System
- Smart Home
Eco-Friendly Details
- Energy-Efficient HVAC
- Rain or Freeze Sensor
Outdoor Features
- Covered Patio or Porch
- Rain Gutters
Schools
- Wood Elementary School
- Martin High School
Utilities
- Central Heating and Cooling System
- Heating System Uses Natural Gas
- Cable TV Available
Community Details
- Association fees include management, ground maintenance
- See Sales Consultant Association
- Sterling Greene Subdivision
Listing and Financial Details
- Legal Lot and Block 52 / 1
- Assessor Parcel Number 43122089
Map
Home Values in the Area
Average Home Value in this Area
Property History
| Date | Event | Price | List to Sale | Price per Sq Ft |
|---|---|---|---|---|
| 10/31/2025 10/31/25 | For Sale | $685,000 | 0.0% | $188 / Sq Ft |
| 10/30/2025 10/30/25 | Off Market | -- | -- | -- |
| 10/22/2025 10/22/25 | For Sale | $685,000 | 0.0% | $188 / Sq Ft |
| 10/21/2025 10/21/25 | Off Market | -- | -- | -- |
| 10/15/2025 10/15/25 | Price Changed | $685,000 | -2.1% | $188 / Sq Ft |
| 09/17/2025 09/17/25 | Price Changed | $700,000 | -1.4% | $192 / Sq Ft |
| 09/13/2025 09/13/25 | Price Changed | $710,000 | -0.7% | $195 / Sq Ft |
| 08/10/2025 08/10/25 | Price Changed | $715,000 | -1.4% | $196 / Sq Ft |
| 07/20/2025 07/20/25 | For Sale | $725,000 | -- | $199 / Sq Ft |
Source: North Texas Real Estate Information Systems (NTREIS)
MLS Number: 21114493
- 5660 Taylor Trail
- 5679 Taylor Trail
- 5664 Taylor Trail
- 5671 Taylor Trail
- 5652 Taylor Trail
- 5656 Taylor Trail
- 5655 Scotsman Trail
- 5675 Taylor Trail
- 5659 Scotsman Trail
- 519 Taylor St
- 608 W Sanford St
- 125 Vista Ln
- 123 Garden Ct E
- 128 Garden Ct W
- 610 N Pecan St Unit A&B
- 135 Garden Ct E
- 135 Thornton St
- 401 Magnolia St
- 723 Woodrow St
- 111 E Rogers St
- 421 W Cedar St
- 123 Garden Ct E
- 701 N Pecan St
- 709 N Pecan St
- 709 N Pecan St
- 212 S Cooper St
- 501 Fuller St
- 515 Uta Blvd Unit 202
- 515 Uta Blvd Unit 201
- 200 E Rogers St Unit ID1056426P
- 605 N Davis Dr
- 425 S Oak St Unit 106
- 325 S Mesquite St
- 1121 Uta Blvd
- 412 Summit Ave
- 404 E Border St
- 808 E Sanford St
- 414 Hallmark Dr
- 1215 N Cooper St
- 301 Hallmark Dr





