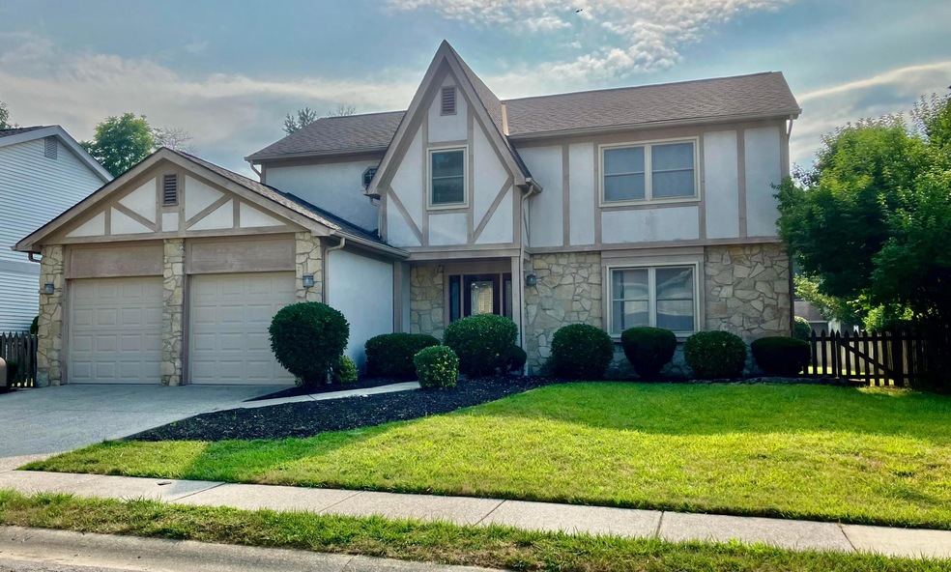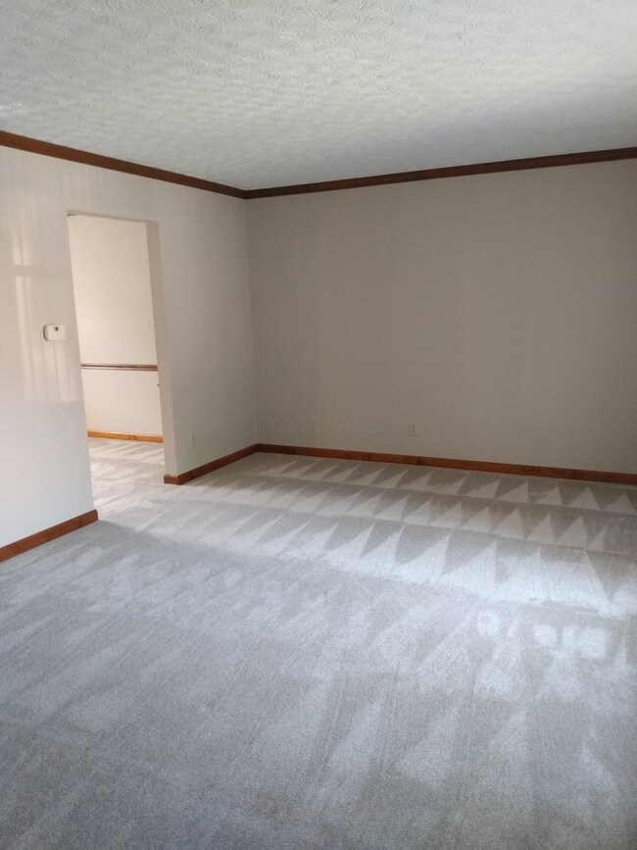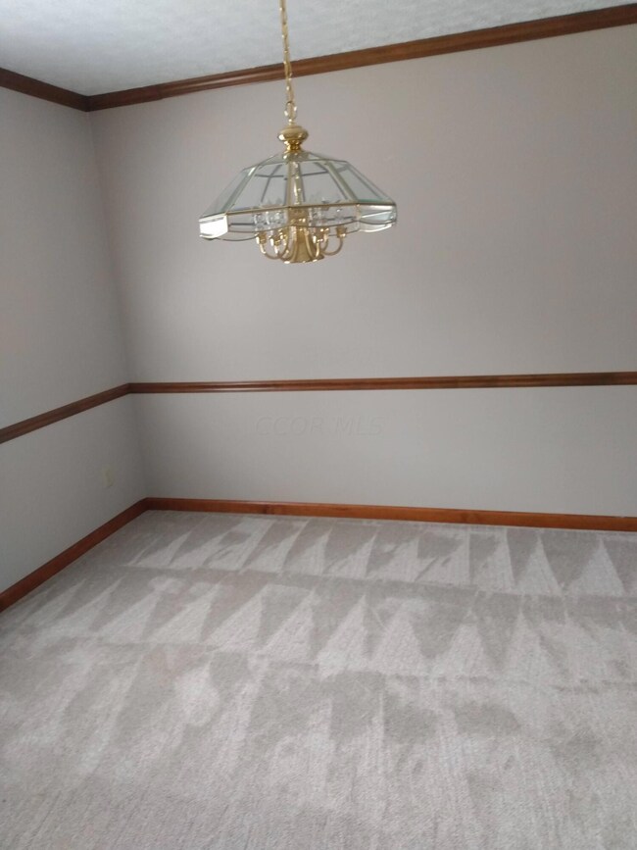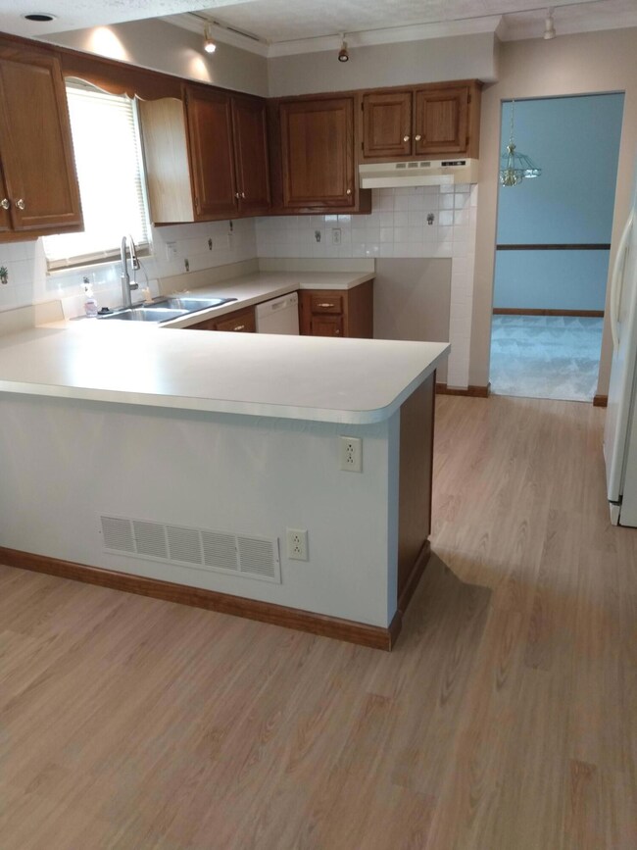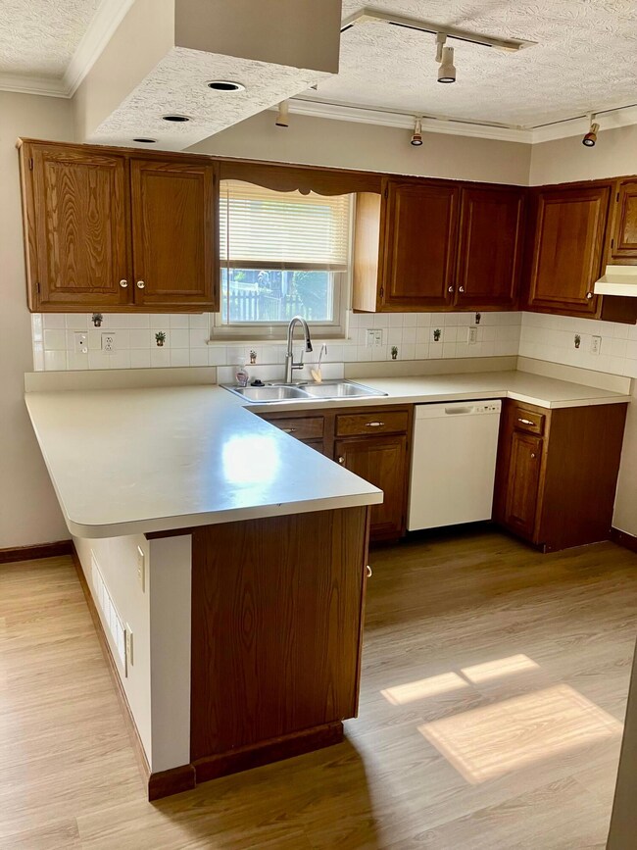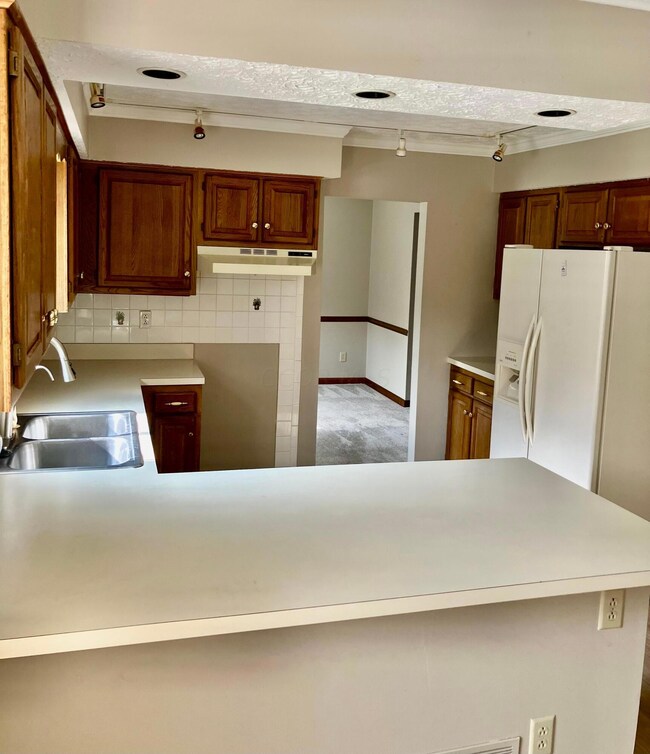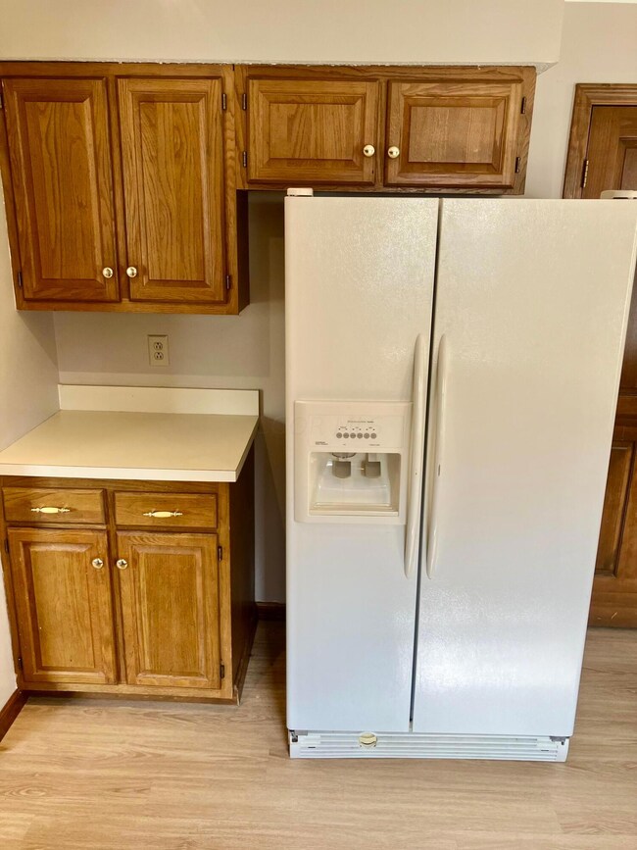
5668 Bears Paw Ct Westerville, OH 43081
Little Turtle NeighborhoodHighlights
- Deck
- Fenced Yard
- Whole House Fan
- Westerville Central High School Rated A-
- 2 Car Attached Garage
- Ceramic Tile Flooring
About This Home
As of July 20244-bdrm, 2.5 bath home ready for immediate occupancy. The home includes a 2nd floor master suite with walk-
in closet, living room, dining room, family room, eat-in kitchen, 1st floor laundry and bonus room, 2-car
attached garage, spacious basement area, deck, and fenced-in backyard.
Last Agent to Sell the Property
Coldwell Banker Realty License #441048 Listed on: 06/21/2024

Home Details
Home Type
- Single Family
Est. Annual Taxes
- $5,881
Year Built
- Built in 1986
Lot Details
- 7,841 Sq Ft Lot
- Fenced Yard
Parking
- 2 Car Attached Garage
Home Design
- Block Foundation
Interior Spaces
- 2,170 Sq Ft Home
- 2-Story Property
- Family Room
- Partial Basement
- Dishwasher
- Laundry on main level
Flooring
- Carpet
- Laminate
- Ceramic Tile
Bedrooms and Bathrooms
- 4 Bedrooms
Outdoor Features
- Deck
Utilities
- Whole House Fan
- Central Air
- Heating System Uses Gas
- Gas Water Heater
Listing and Financial Details
- Assessor Parcel Number 600-201025
Ownership History
Purchase Details
Home Financials for this Owner
Home Financials are based on the most recent Mortgage that was taken out on this home.Purchase Details
Home Financials for this Owner
Home Financials are based on the most recent Mortgage that was taken out on this home.Purchase Details
Purchase Details
Purchase Details
Purchase Details
Similar Homes in Westerville, OH
Home Values in the Area
Average Home Value in this Area
Purchase History
| Date | Type | Sale Price | Title Company |
|---|---|---|---|
| Warranty Deed | $385,000 | Amerititle | |
| Survivorship Deed | $203,500 | Valmer | |
| Sheriffs Deed | $161,000 | Valmer | |
| Deed | -- | -- | |
| Deed | -- | -- | |
| Deed | $100,800 | -- |
Mortgage History
| Date | Status | Loan Amount | Loan Type |
|---|---|---|---|
| Previous Owner | $85,000 | Unknown | |
| Previous Owner | $162,800 | Purchase Money Mortgage | |
| Previous Owner | $100,313 | Unknown | |
| Previous Owner | $95,253 | Unknown |
Property History
| Date | Event | Price | Change | Sq Ft Price |
|---|---|---|---|---|
| 07/19/2024 07/19/24 | Sold | $385,000 | 0.0% | $177 / Sq Ft |
| 06/21/2024 06/21/24 | For Sale | $384,900 | -- | $177 / Sq Ft |
Tax History Compared to Growth
Tax History
| Year | Tax Paid | Tax Assessment Tax Assessment Total Assessment is a certain percentage of the fair market value that is determined by local assessors to be the total taxable value of land and additions on the property. | Land | Improvement |
|---|---|---|---|---|
| 2024 | $6,027 | $120,930 | $29,610 | $91,320 |
| 2023 | $5,881 | $120,930 | $29,610 | $91,320 |
| 2022 | $5,379 | $84,430 | $19,640 | $64,790 |
| 2021 | $5,432 | $84,430 | $19,640 | $64,790 |
| 2020 | $5,413 | $84,430 | $19,640 | $64,790 |
| 2019 | $4,972 | $73,990 | $17,080 | $56,910 |
| 2018 | $4,594 | $73,990 | $17,080 | $56,910 |
| 2017 | $4,597 | $73,990 | $17,080 | $56,910 |
| 2016 | $4,319 | $59,820 | $16,280 | $43,540 |
| 2015 | $4,329 | $59,820 | $16,280 | $43,540 |
| 2014 | $4,332 | $59,820 | $16,280 | $43,540 |
| 2013 | $2,158 | $59,815 | $16,275 | $43,540 |
Agents Affiliated with this Home
-
Edie Waugh
E
Seller's Agent in 2024
Edie Waugh
Coldwell Banker Realty
(614) 496-9518
1 in this area
9 Total Sales
-
Helen Cao

Buyer's Agent in 2024
Helen Cao
Red 1 Realty
(614) 800-7174
1 in this area
20 Total Sales
Map
Source: Columbus and Central Ohio Regional MLS
MLS Number: 224020854
APN: 600-201025
- 4788 Smoketalk Ln Unit 7
- 4819 Smoketalk Ln Unit 1
- 4765 Smoketalk Ln Unit 1
- 4845 Smoketalk Ln Unit 7
- 4803 Smoketalk Ln Unit 5
- 4796 Crazy Horse Ln
- 4810 Crazy Horse Ln
- 5002 Smoketalk Ln Unit 3
- 4958 Wintersong Ln Unit 5
- 4960 Wintersong Ln Unit 6
- 4793 Crazy Horse Ln Unit 3
- 4917 Whistlewood Ln Unit 5
- 4784 Powderhorn Ln Unit 8
- 5062 Strawpocket Ln
- 821 Westray Dr
- 4759 Powderhorn Ln
- 5031 Chuckleberry Ln Unit 3
- 4561 Valley Quail Blvd N
- 778 Watten Ln
- 786 Watten Ln
