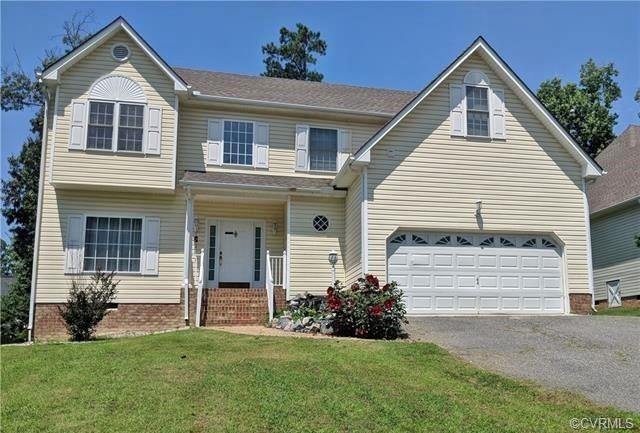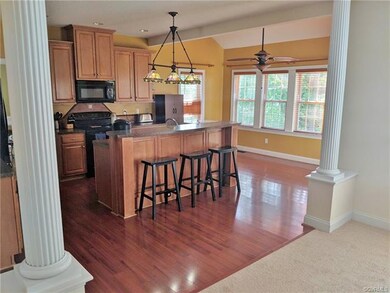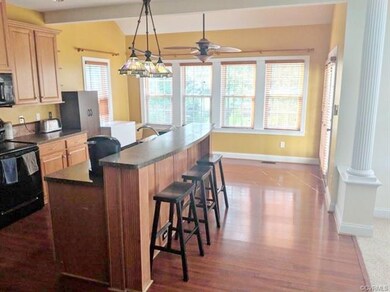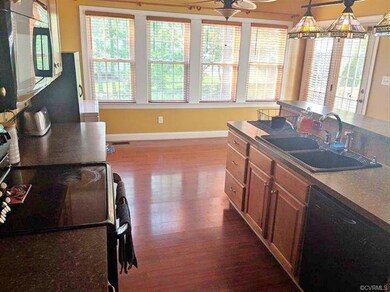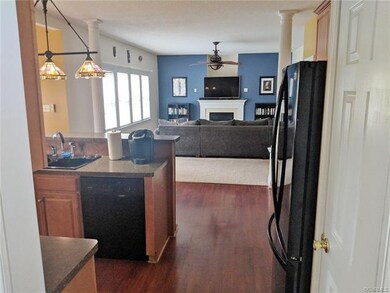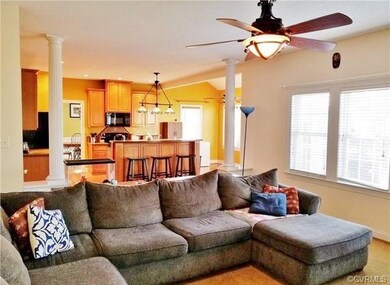
5668 Hereld Green Dr Chesterfield, VA 23832
Estimated Value: $427,789 - $462,000
Highlights
- Transitional Architecture
- Separate Formal Living Room
- 2 Car Direct Access Garage
- Wood Flooring
- High Ceiling
- Front Porch
About This Home
As of June 2019Great value, great location, great layout! Larger than most in the neighborhood, and priced below the neighborhood average, ready to move in now. New updated carpet, open floor plan with 2 story open foyer, family room with gas fireplace open to designer kitchen, formal dining room with hardwood floors, and 9 foot ceilings. Huge master suite with large baster bath that includes double vanity, luxury garden soaking tub and separate shower. Bedrooms are good size, and there are many upgrades, multiple ceiling fans, cherry laminate in kitchen, recessed lighting, newer hot water heater, and dual heat pumps so upstairs and downstairs will be the temps you desire! Easy location for 288, shopping and dining. This low maintenance home has great functionality and has a lot to offer, sure to be stunning with your finishing touches, make sure you see it before its gone!
Last Agent to Sell the Property
Legacy Properties License #0225094837 Listed on: 04/25/2019
Last Buyer's Agent
Sharmaine Hobbs
A Home of Her Own LLC License #0225043810
Home Details
Home Type
- Single Family
Est. Annual Taxes
- $2,543
Year Built
- Built in 2005
Lot Details
- 10,019 Sq Ft Lot
- Sloped Lot
HOA Fees
- $14 Monthly HOA Fees
Parking
- 2 Car Direct Access Garage
- Oversized Parking
- Garage Door Opener
- Driveway
Home Design
- Transitional Architecture
- Frame Construction
- Shingle Roof
- Composition Roof
- Vinyl Siding
Interior Spaces
- 2,426 Sq Ft Home
- 2-Story Property
- Tray Ceiling
- High Ceiling
- Ceiling Fan
- Recessed Lighting
- Gas Fireplace
- Separate Formal Living Room
- Crawl Space
Kitchen
- Eat-In Kitchen
- Oven
- Electric Cooktop
- Stove
- Range Hood
- Microwave
- Dishwasher
- Disposal
Flooring
- Wood
- Partially Carpeted
- Laminate
Bedrooms and Bathrooms
- 4 Bedrooms
- En-Suite Primary Bedroom
- Walk-In Closet
Outdoor Features
- Front Porch
Schools
- Crenshaw Elementary School
- Bailey Bridge Middle School
- Manchester High School
Utilities
- Zoned Heating and Cooling
- Heat Pump System
- Water Heater
Listing and Financial Details
- Assessor Parcel Number 749-67-53-27-700-000
Community Details
Overview
- Qualla Farms Subdivision
Amenities
- Common Area
Ownership History
Purchase Details
Home Financials for this Owner
Home Financials are based on the most recent Mortgage that was taken out on this home.Purchase Details
Home Financials for this Owner
Home Financials are based on the most recent Mortgage that was taken out on this home.Purchase Details
Home Financials for this Owner
Home Financials are based on the most recent Mortgage that was taken out on this home.Similar Homes in Chesterfield, VA
Home Values in the Area
Average Home Value in this Area
Purchase History
| Date | Buyer | Sale Price | Title Company |
|---|---|---|---|
| Key Bryant K | $280,000 | Day Title Services Lc | |
| Janosik Jason K | $199,950 | -- | |
| Dean Anthony M | $255,000 | -- |
Mortgage History
| Date | Status | Borrower | Loan Amount |
|---|---|---|---|
| Open | Key Bryant K | $274,928 | |
| Previous Owner | Janoski Kayla E | $32,700 | |
| Previous Owner | Janosik Jason K | $204,248 | |
| Previous Owner | Dean Anthony M | $229,500 |
Property History
| Date | Event | Price | Change | Sq Ft Price |
|---|---|---|---|---|
| 06/27/2019 06/27/19 | Sold | $280,000 | 0.0% | $115 / Sq Ft |
| 05/20/2019 05/20/19 | Pending | -- | -- | -- |
| 04/25/2019 04/25/19 | For Sale | $279,950 | -- | $115 / Sq Ft |
Tax History Compared to Growth
Tax History
| Year | Tax Paid | Tax Assessment Tax Assessment Total Assessment is a certain percentage of the fair market value that is determined by local assessors to be the total taxable value of land and additions on the property. | Land | Improvement |
|---|---|---|---|---|
| 2024 | $3,735 | $406,800 | $70,000 | $336,800 |
| 2023 | $3,377 | $371,100 | $65,000 | $306,100 |
| 2022 | $3,120 | $339,100 | $63,000 | $276,100 |
| 2021 | $2,967 | $305,400 | $61,000 | $244,400 |
| 2020 | $2,746 | $289,100 | $61,000 | $228,100 |
| 2019 | $2,645 | $278,400 | $61,000 | $217,400 |
| 2018 | $2,534 | $267,700 | $61,000 | $206,700 |
| 2017 | $2,474 | $252,500 | $60,000 | $192,500 |
| 2016 | $2,355 | $245,300 | $60,000 | $185,300 |
| 2015 | $2,268 | $233,600 | $60,000 | $173,600 |
| 2014 | $2,205 | $227,100 | $60,000 | $167,100 |
Agents Affiliated with this Home
-
Chris Merritt

Seller's Agent in 2019
Chris Merritt
Legacy Properties
(804) 389-3434
1 in this area
39 Total Sales
-

Buyer's Agent in 2019
Sharmaine Hobbs
A Home of Her Own LLC
Map
Source: Central Virginia Regional MLS
MLS Number: 1913095
APN: 749-67-53-27-700-000
- 5700 Qualla Rd
- 5142 Rollingway Rd
- 5007 Gention Rd
- 5401 Carteret Rd
- 5041 Oakforest Dr
- 5441 Claridge Dr
- 5040 Oakforest Dr
- 4507 Brookridge Rd
- 10905 August Ct
- 5324 Sandy Ridge Ct
- 5313 Sandy Ridge Ct
- 6001 Courthouse Rd
- 10213 Carol Anne Rd
- 4519 Bexwood Dr
- 5107 Parrish Creek Terrace
- 11418 Parrish Creek Ln
- 11301 Parrish Creek Ln
- 10661 Braden Parke Dr Unit IC
- 6430 Claypoint Rd
- 4430 Stigall Dr
- 5668 Hereld Green Dr
- 5666 Hereld Green Dr
- 5660 Hereld Green Dr
- 5672 Hereld Green Dr
- 5637 Burnage Ct
- 5654 Hereld Green Dr
- 5643 Burnage Ct
- 5631 Burnage Ct
- 5678 Hereld Green Dr
- 5667 Hereld Green Dr
- 5673 Hereld Green Dr
- 5665 Hereld Green Dr
- 5625 Burnage Ct
- 5661 Hereld Green Dr
- 5649 Burnage Ct
- 5648 Hereld Green Dr
- 5679 Hereld Green Dr
- 5655 Hereld Green Dr
- 5619 Burnage Ct
- 5642 Hereld Green Dr
