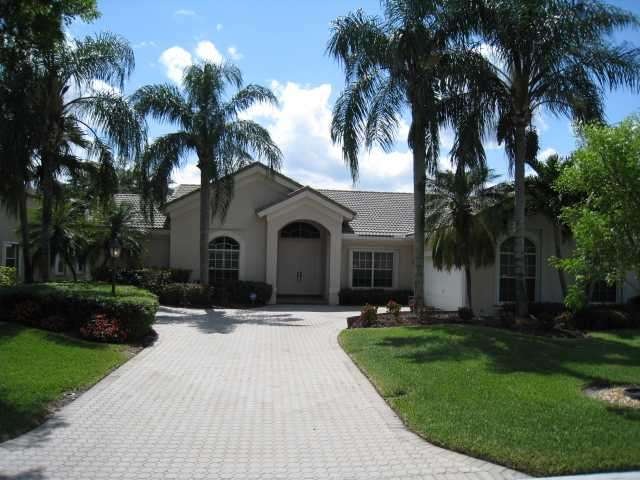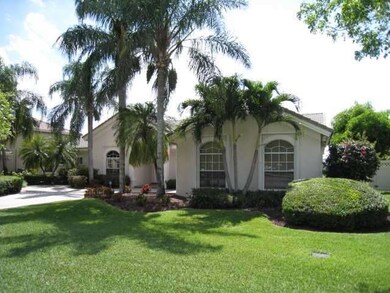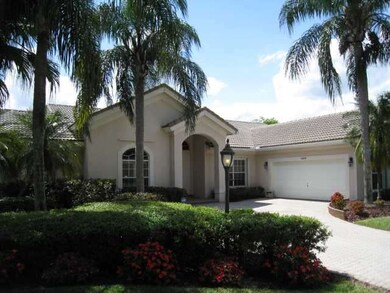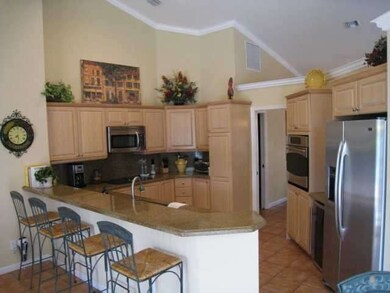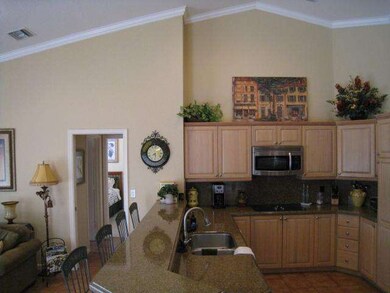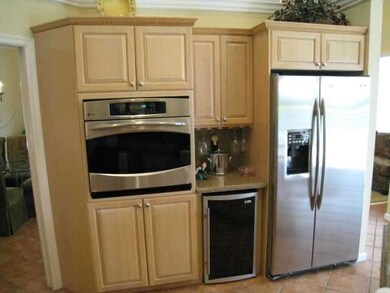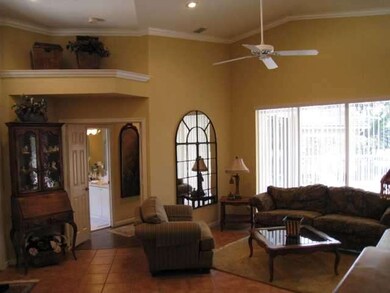
5668 NW 100th Way Coral Springs, FL 33076
North Springs NeighborhoodHighlights
- Lake Front
- In Ground Pool
- Roman Tub
- Country Hills Elementary School Rated A-
- Vaulted Ceiling
- Wood Flooring
About This Home
As of July 2025GORGEOUS 4 BDRM 3 BA LAKEFRONT POOL HOME W/PANORAMIC WIDE WATER VIEWS LOCATED IN BEAUTIFULLY MAINTAINED PRIVATE ENCLAVE OF ONLY 74 HOMES. WARM & INVITING COLORS THROUGHOUT, HIGH CEILINGS, CROWN MOLDING, WOOD KITCHEN CABINETRY W/GRANITE COUNTERTOPS, SS APP LIANCES, SPLIT BEDROOM PLAN, ACCORDION HURRICANE SHUTTERS, SIDE SADDLE GARAGE, EXTENDED PATIO PAVERS & MASSIVE MB CLOSET TO DIE FOR! LIST GOES ON! CONVENIENTLY LOCATED CLOSE TO SHOPPING, RESTAURANTS & SCHOOLS. SHOWS LIKE A MODEL! WILL NOT LAST LONG!
Last Agent to Sell the Property
Keller Williams Legacy License #0652575 Listed on: 05/06/2013

Last Buyer's Agent
Patricia Rosario
Rosario Property Management & License #3226970
Home Details
Home Type
- Single Family
Est. Annual Taxes
- $5,077
Year Built
- Built in 1995
Lot Details
- 10,500 Sq Ft Lot
- Lake Front
- East Facing Home
- Fenced
HOA Fees
- $108 Monthly HOA Fees
Parking
- 2 Car Attached Garage
- Driveway
- Open Parking
Home Design
- Tile Roof
- Concrete Block And Stucco Construction
Interior Spaces
- 2,127 Sq Ft Home
- 1-Story Property
- Built-In Features
- Vaulted Ceiling
- Ceiling Fan
- Plantation Shutters
- Blinds
- Family Room
- Lake Views
Kitchen
- Built-In Oven
- Electric Range
- Microwave
- Dishwasher
- Disposal
Flooring
- Wood
- Ceramic Tile
Bedrooms and Bathrooms
- 4 Bedrooms
- Split Bedroom Floorplan
- Walk-In Closet
- 3 Full Bathrooms
- Dual Sinks
- Roman Tub
- Separate Shower in Primary Bathroom
Laundry
- Laundry in Utility Room
- Dryer
- Washer
Pool
- In Ground Pool
- Fence Around Pool
- Free Form Pool
Outdoor Features
- Patio
Utilities
- Central Heating and Cooling System
- Electric Water Heater
Community Details
- Westview Village Subdivision
- Mandatory home owners association
Listing and Financial Details
- Assessor Parcel Number 484109130630
Ownership History
Purchase Details
Home Financials for this Owner
Home Financials are based on the most recent Mortgage that was taken out on this home.Purchase Details
Home Financials for this Owner
Home Financials are based on the most recent Mortgage that was taken out on this home.Purchase Details
Home Financials for this Owner
Home Financials are based on the most recent Mortgage that was taken out on this home.Purchase Details
Purchase Details
Home Financials for this Owner
Home Financials are based on the most recent Mortgage that was taken out on this home.Similar Homes in Coral Springs, FL
Home Values in the Area
Average Home Value in this Area
Purchase History
| Date | Type | Sale Price | Title Company |
|---|---|---|---|
| Warranty Deed | $412,000 | Attorney | |
| Warranty Deed | $234,000 | -- | |
| Warranty Deed | $234,000 | -- | |
| Quit Claim Deed | -- | -- | |
| Deed | $82,900 | -- |
Mortgage History
| Date | Status | Loan Amount | Loan Type |
|---|---|---|---|
| Open | $309,000 | New Conventional | |
| Previous Owner | $73,149 | New Conventional | |
| Previous Owner | $100,000 | Credit Line Revolving | |
| Previous Owner | $155,000 | Unknown | |
| Previous Owner | $52,500 | Credit Line Revolving | |
| Previous Owner | $159,000 | New Conventional | |
| Previous Owner | $160,000 | No Value Available |
Property History
| Date | Event | Price | Change | Sq Ft Price |
|---|---|---|---|---|
| 07/15/2025 07/15/25 | Sold | $785,000 | -3.1% | $360 / Sq Ft |
| 04/18/2025 04/18/25 | Price Changed | $810,000 | -1.8% | $372 / Sq Ft |
| 03/14/2025 03/14/25 | Price Changed | $825,000 | -2.9% | $379 / Sq Ft |
| 02/28/2025 02/28/25 | For Sale | $850,000 | +106.3% | $390 / Sq Ft |
| 06/14/2013 06/14/13 | Sold | $412,000 | -4.2% | $194 / Sq Ft |
| 05/14/2013 05/14/13 | Pending | -- | -- | -- |
| 05/06/2013 05/06/13 | For Sale | $429,900 | -- | $202 / Sq Ft |
Tax History Compared to Growth
Tax History
| Year | Tax Paid | Tax Assessment Tax Assessment Total Assessment is a certain percentage of the fair market value that is determined by local assessors to be the total taxable value of land and additions on the property. | Land | Improvement |
|---|---|---|---|---|
| 2025 | $11,076 | $550,150 | -- | -- |
| 2024 | $10,725 | $534,650 | -- | -- |
| 2023 | $10,725 | $515,300 | $0 | $0 |
| 2022 | $10,231 | $500,300 | $126,000 | $374,300 |
| 2021 | $8,928 | $398,620 | $126,000 | $272,620 |
| 2020 | $8,548 | $386,110 | $126,000 | $260,110 |
| 2019 | $8,485 | $380,640 | $126,000 | $254,640 |
| 2018 | $8,275 | $379,070 | $126,000 | $253,070 |
| 2017 | $8,336 | $379,070 | $0 | $0 |
| 2016 | $7,982 | $373,820 | $0 | $0 |
| 2015 | $8,331 | $381,650 | $0 | $0 |
| 2014 | $8,106 | $370,800 | $0 | $0 |
| 2013 | -- | $269,000 | $126,000 | $143,000 |
Agents Affiliated with this Home
-
Alexander Ioncescu
A
Seller's Agent in 2025
Alexander Ioncescu
Realty ONE Group Innovation
(954) 756-5044
1 in this area
19 Total Sales
-
Valentin Ioncescu
V
Seller Co-Listing Agent in 2025
Valentin Ioncescu
Realty ONE Group Innovation
(561) 208-1382
1 in this area
25 Total Sales
-
Alexander Tegov

Buyer's Agent in 2025
Alexander Tegov
Prestige Waterfront Realty
(954) 830-7000
1 in this area
166 Total Sales
-
Maya Tegov

Buyer Co-Listing Agent in 2025
Maya Tegov
Prestige Waterfront Realty
(917) 623-8000
1 in this area
163 Total Sales
-
Seth Saperstein
S
Seller's Agent in 2013
Seth Saperstein
Keller Williams Legacy
(954) 358-6001
30 Total Sales
-
P
Buyer's Agent in 2013
Patricia Rosario
Rosario Property Management &
Map
Source: MIAMI REALTORS® MLS
MLS Number: A1783399
APN: 48-41-09-13-0630
- 5725 NW 100th Terrace
- 9901 Westview Dr Unit 323
- 9967 NW 56th Place
- 9955 NW 56th Place
- 9977 Westview Dr Unit 116
- 10261 NW 54th Place
- 9899 Westview Dr Unit 516
- 9701 Westview Dr Unit 1437
- 9851 NW 57th Manor
- 9777 Westview Dr Unit 1112
- 9808 NW 56th Place
- 5941 NW 99th Ave
- 9910 NW 53rd Ct
- 9955 NW 52nd St
- 9733 Westview Dr Unit 1322
- 9690 NW 59th Ct
- 9755 Westview Dr Unit 1211
- 9811 NW 53rd Ct
- 10077 N Springs Way
- 10260 NW 60th Place
