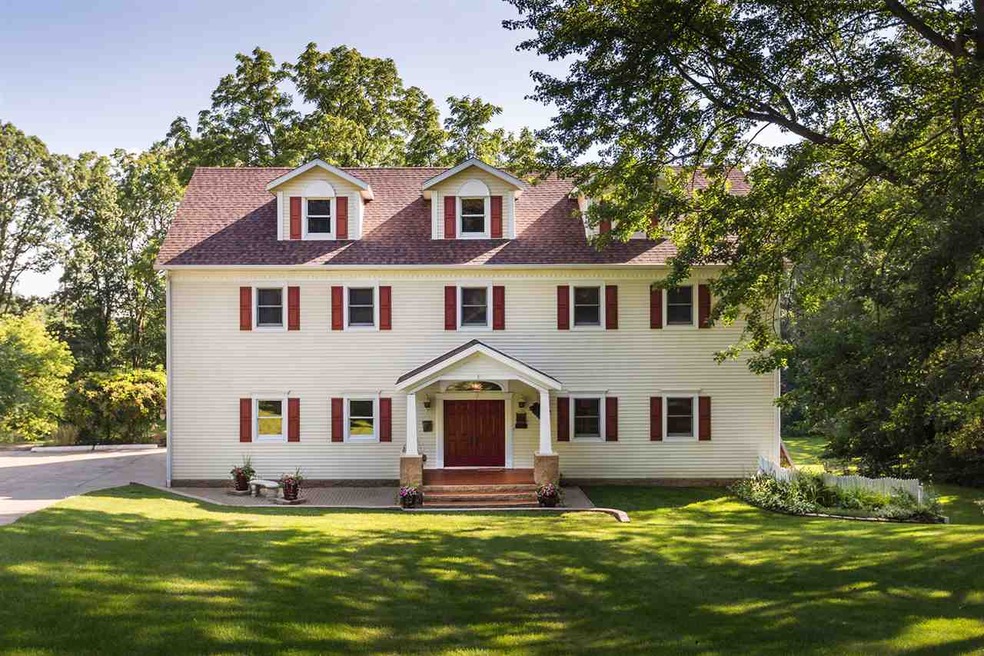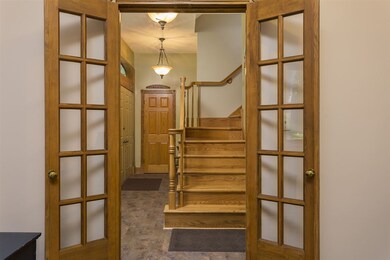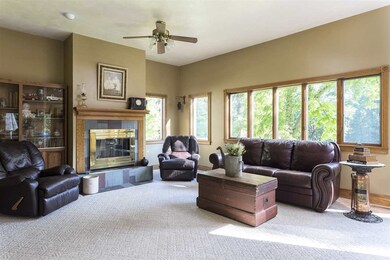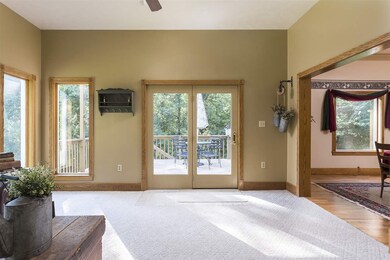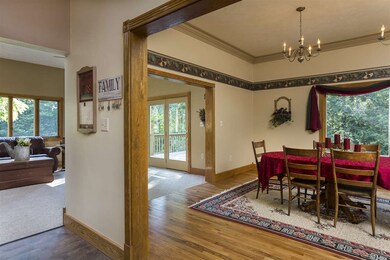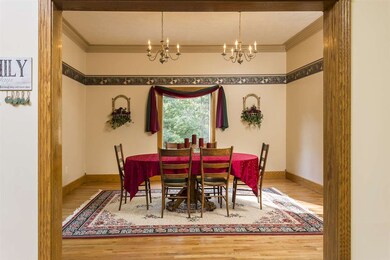
56685 State Road 15 Bristol, IN 46507
Estimated Value: $549,000 - $685,000
Highlights
- Open Floorplan
- Partially Wooded Lot
- Wood Flooring
- Colonial Architecture
- Backs to Open Ground
- Whirlpool Bathtub
About This Home
As of August 2017Retreat home to privacy and relaxation at this colonial home located in Middlebury Schools with 4+ acres. With the large kitchen, dining room, and 5 substantial bedrooms you can entertain to your heart's desire! Take the party outside to the lawn for summer fun, 4-H animal projects complete with small barn, or just take a walk through the woods and enjoy nature. This home has so much space with over 3,500 finished square feet on just the main and 2nd levels, walk-up attic on 3rd level, partially finished walk-out basement, owner's suite with views in 3 directions and private deck. New roof in July 2017, 2 new furnace and A/C units, appliances, and flooring in last 5 years. Main level office, dining room, eat-in kitchen, living room, and half bath. Second level has 5 bedrooms, 3 full bathrooms, and laundry room. Open house July 29 from 2-4pm.
Last Agent to Sell the Property
Cami Peck
Myers Trust Real Estate Listed on: 07/21/2017
Last Buyer's Agent
Cami Peck
Myers Trust Real Estate Listed on: 07/21/2017
Home Details
Home Type
- Single Family
Est. Annual Taxes
- $2,456
Year Built
- Built in 1991
Lot Details
- 4.15 Acre Lot
- Lot Dimensions are 830 x 268
- Backs to Open Ground
- Rural Setting
- Partially Fenced Property
- Wire Fence
- Landscaped
- Irregular Lot
- Lot Has A Rolling Slope
- Partially Wooded Lot
Parking
- 3 Car Attached Garage
- Garage Door Opener
- Shared Driveway
Home Design
- Colonial Architecture
- Shingle Roof
- Vinyl Construction Material
Interior Spaces
- 2.5-Story Property
- Open Floorplan
- Woodwork
- Crown Molding
- Ceiling height of 9 feet or more
- Ceiling Fan
- Skylights
- Gas Log Fireplace
- Entrance Foyer
- Living Room with Fireplace
- Formal Dining Room
- Fire and Smoke Detector
- Washer and Gas Dryer Hookup
Kitchen
- Eat-In Kitchen
- Walk-In Pantry
- Gas Oven or Range
- Laminate Countertops
- Utility Sink
Flooring
- Wood
- Carpet
- Laminate
- Tile
Bedrooms and Bathrooms
- 5 Bedrooms
- Split Bedroom Floorplan
- En-Suite Primary Bedroom
- Walk-In Closet
- Double Vanity
- Whirlpool Bathtub
- Bathtub With Separate Shower Stall
Attic
- Storage In Attic
- Walkup Attic
Partially Finished Basement
- Walk-Out Basement
- Basement Fills Entire Space Under The House
- Sump Pump
- Block Basement Construction
Outdoor Features
- Covered Deck
- Covered patio or porch
Utilities
- Forced Air Heating and Cooling System
- Heating System Uses Gas
- Private Company Owned Well
- Well
- Septic System
Community Details
- Community Fire Pit
Listing and Financial Details
- Assessor Parcel Number 20-07-10-251-007.000-019
Ownership History
Purchase Details
Home Financials for this Owner
Home Financials are based on the most recent Mortgage that was taken out on this home.Purchase Details
Similar Homes in Bristol, IN
Home Values in the Area
Average Home Value in this Area
Purchase History
| Date | Buyer | Sale Price | Title Company |
|---|---|---|---|
| Chupp David L | -- | Meridian Title Corp | |
| State Of Indiana | $51,200 | -- |
Mortgage History
| Date | Status | Borrower | Loan Amount |
|---|---|---|---|
| Open | Chupp David L | $100,000 | |
| Open | Chupp David L | $323,200 | |
| Closed | Chupp David L | $38,500 | |
| Closed | Chupp David L | $337,500 | |
| Previous Owner | Hartman Timothy L | $248,000 | |
| Previous Owner | Hartman Timothy L | $65,000 |
Property History
| Date | Event | Price | Change | Sq Ft Price |
|---|---|---|---|---|
| 08/28/2017 08/28/17 | Sold | $375,000 | -1.1% | $105 / Sq Ft |
| 07/30/2017 07/30/17 | Pending | -- | -- | -- |
| 07/21/2017 07/21/17 | For Sale | $379,000 | -- | $106 / Sq Ft |
Tax History Compared to Growth
Tax History
| Year | Tax Paid | Tax Assessment Tax Assessment Total Assessment is a certain percentage of the fair market value that is determined by local assessors to be the total taxable value of land and additions on the property. | Land | Improvement |
|---|---|---|---|---|
| 2024 | $4,281 | $502,100 | $38,400 | $463,700 |
| 2022 | $4,281 | $408,500 | $38,400 | $370,100 |
| 2021 | $3,923 | $376,000 | $38,400 | $337,600 |
| 2020 | $3,512 | $340,200 | $38,400 | $301,800 |
| 2019 | $3,191 | $319,100 | $38,400 | $280,700 |
| 2018 | $2,929 | $294,000 | $38,400 | $255,600 |
| 2017 | $2,286 | $232,700 | $38,400 | $194,300 |
| 2016 | $2,118 | $230,600 | $38,400 | $192,200 |
| 2014 | $2,176 | $232,700 | $34,800 | $197,900 |
| 2013 | $2,405 | $232,700 | $34,800 | $197,900 |
Agents Affiliated with this Home
-
C
Seller's Agent in 2017
Cami Peck
Myers Trust Real Estate
Map
Source: Indiana Regional MLS
MLS Number: 201733498
APN: 20-07-10-251-007.000-019
- 18124 County Road 14
- 55960 County Road 23
- TBD County Road 23
- 17699 County Road 112
- 57662 County Road 23
- 19861 County Road 16
- 56025 Dana Dr
- 55961 Dana Dr
- 55698 Willowbend Blvd
- 54763 Colonial Ridge Dr
- 18961 Wilson Dr
- 20063 Moonstone Ln
- 57373 Emerald Chase Ln
- 57772 Fall Creek Dr
- 57839 County Road 29
- 20288 Deer Path Ct
- 57549 Boulder Ct
- 58679 Max Dr
- 57607 Boulder Ct
- 58147 Savanna Trace
- 56685 State Road 15
- 56620 State Road 15
- 56679 State Road 15
- 56603 State Road 15
- 56600 State Road 15
- 56549 State Road 15
- 56533 State Road 15
- 56521 State Road 15
- 56497 State Road 15
- 56530 State Road 15
- 56495 State Road 15
- 56500 State Road 15
- 56492 State Road 15
- 56782 Indiana 15
- 56029 State Road 15
- 56461 State Road 15
- 18609 Us Highway 20
- 56860 State Road 15
- 56858 State Road 15
- 56782 State Road 15
