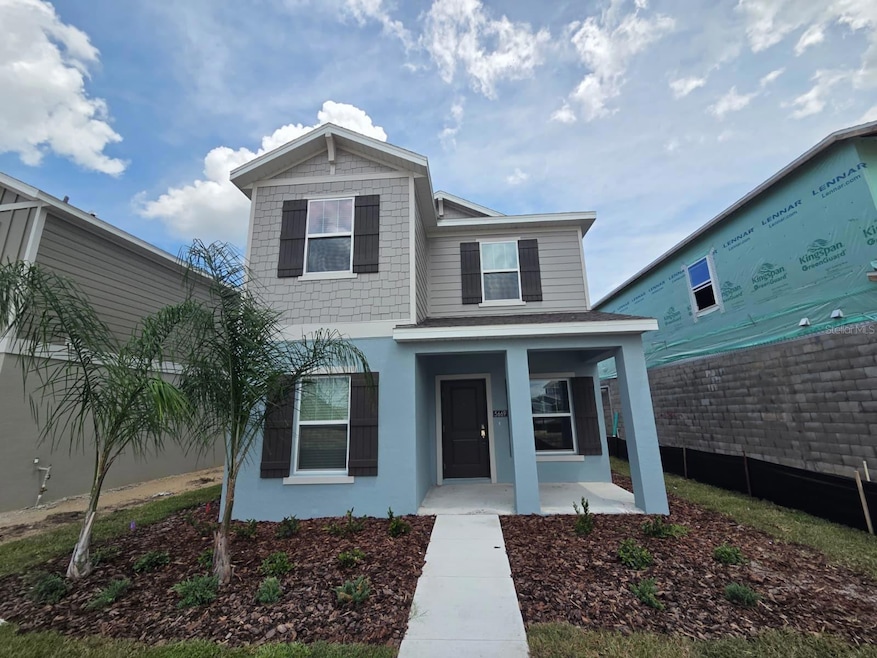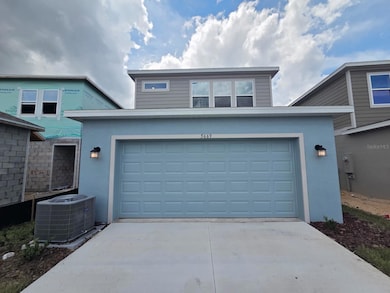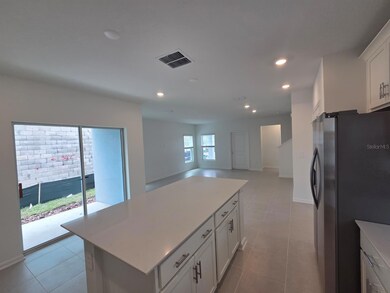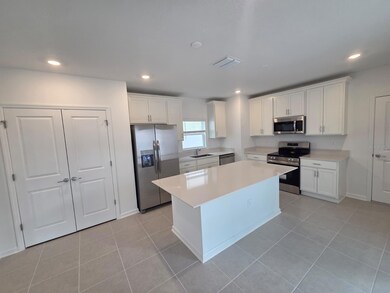5669 Liveliness Alley Rd Clermont, FL 34714
Highlights
- Fitness Center
- Private Lot
- Community Pool
- New Construction
- Great Room
- Tennis Courts
About This Home
BE THE FIRST TO LIVE IN THIS BRAND NEW HOME! The Westwood model is a beautifully designed two-story home that combines durability, comfort, and style. The first floor offers an open-concept layout where the Great Room flows seamlessly into the kitchen, creating an inviting space for everyday living and entertaining. Sliding glass doors open to the covered lanai, extending your living area outdoors. Upstairs, you’ll find three well-appointed bedrooms, including a spacious owner’s suite with a private en-suite bathroom and walk-in closet—providing a true retreat. Located in Wellness Ridge, a master-planned community designed to support a healthy and active lifestyle, residents enjoy resort-style amenities including a swimming pool, clubhouse with fitness center, sports courts, playground, multi-use walking and biking trails, and scenic conservation areas. Positioned just minutes from Olympus, Lake Louisa State Park, this home is also close to Orlando, world-famous theme parks, shopping, dining, and the natural beauty of Clermont’s rolling hills and lakes. Clermont is recognized as one of the fastest-growing cities in Central Florida, offering both convenience and lifestyle in a premier location. Do not let this chance go away!
Listing Agent
BRAZA HOMES Brokerage Phone: 352-978-6993 License #3526916 Listed on: 08/29/2025

Home Details
Home Type
- Single Family
Year Built
- Built in 2025 | New Construction
Lot Details
- 4,791 Sq Ft Lot
- Southeast Facing Home
- Private Lot
Parking
- 2 Car Attached Garage
- Garage Door Opener
- Driveway
Home Design
- Bi-Level Home
Interior Spaces
- 1,647 Sq Ft Home
- Great Room
- Family Room
- Inside Utility
- Laundry in unit
Kitchen
- Range
- Microwave
- Disposal
Flooring
- Carpet
- Ceramic Tile
Bedrooms and Bathrooms
- 3 Bedrooms
- Shower Only
Home Security
- Fire and Smoke Detector
- In Wall Pest System
Outdoor Features
- Screened Patio
- Rain Gutters
Schools
- Sawgrass Bay Elementary School
- Windy Hill Middle School
- East Ridge High School
Utilities
- Central Heating and Cooling System
- Underground Utilities
- Fiber Optics Available
- Cable TV Available
Listing and Financial Details
- Residential Lease
- Security Deposit $2,500
- Property Available on 8/29/25
- The owner pays for internet, trash collection
- $99 Application Fee
- 8 to 12-Month Minimum Lease Term
- Assessor Parcel Number 22-23-26-0011-000-60500
Community Details
Overview
- Property has a Home Owners Association
- Icon Management / Brad Compton Association
- Built by Lennar Homes
- Wellness Way 32S Subdivision, Westwood Floorplan
- The community has rules related to no truck, recreational vehicles, or motorcycle parking
Recreation
- Tennis Courts
- Community Playground
- Fitness Center
- Community Pool
- Trails
Pet Policy
- Pets Allowed
- $300 Pet Fee
Map
Source: Stellar MLS
MLS Number: G5101441
- 0 Green Swamp Rd Unit MFRO6339581
- 2653 Runners Cir
- 2587 Runners Cir
- 2551 Runners Cir
- 6020 Blissful St
- 2527 Runners Cir
- 2751 Vitality Way
- 0 County Road 474 Unit MFRO6351832
- 5525 Mitchell Bridges Rd
- 0 Postal Colony Rd Unit MFRG5100854
- 11301 Claytor Rd
- 9400 Laws Rd
- 0 Us Hwy 27 Unit MFRG5083301
- 9130 Laws Rd
- 0 Ott Williams Rd
- 0 S Boggy Marsh Rd
- 0 Farmingdale Rd
- Lot 01 Florida 33
- 4703 Cape Hatteras Dr
- 7935 Ott Williams Rd
- 5653 Liveliness Aly Rd
- 2629 Runners Cir
- 2906 Fitness St
- 6049 Blissful St
- 2623 Runners Cir
- 15405 Margaux Dr
- 14917 Margaux Dr
- 15412 Grand Haven Dr
- 7488 Catania Loop
- 7609 Syracuse Dr
- 4329 Placid Place
- 3103 Rawcliffe Rd
- 2100 Olympus Blvd
- 14509 Crestavista Ave
- 7780 Syracuse Dr
- 15849 Green Cove Blvd
- 7757 Marsala St
- 7793 Marsala St
- 15722 Autumn Glen Ave
- 15915 Heron Hill St






