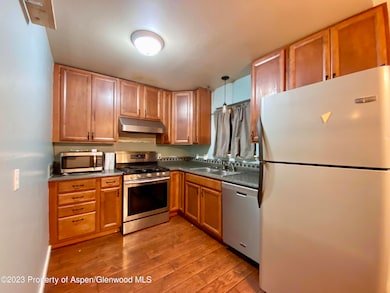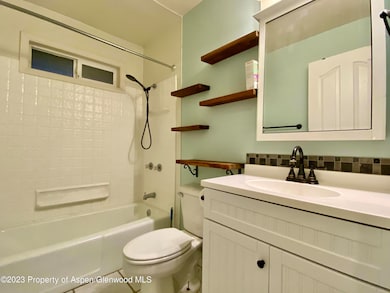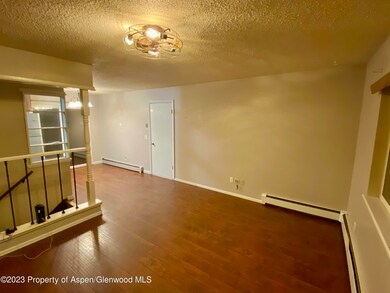
567 12th St Meeker, CO 81641
Estimated Value: $289,000 - $322,000
Highlights
- Main Floor Primary Bedroom
- Patio
- Landscaped with Trees
- Meeker Elementary School Rated A-
- Laundry Room
- Baseboard Heating
About This Home
As of November 2023***SOLD BEFORE MLS*** This all-around home features a two level floor plan, with 1752 square feet of living space. Enjoy separate living rooms, one on each level, providing you options for entertaining family and guests. The galley style kitchen offers beautiful wood-tone cabinets, with dark countertops and stainless steel appliances. Other features include a large backyard with a high fence garden area, a tree house, and a one-car attached garage.
Last Agent to Sell the Property
Alpine West Properties, LLC Brokerage Phone: (970) 420-8076 License #ER100068088 Listed on: 11/14/2023
Last Buyer's Agent
Alpine West Properties, LLC Brokerage Phone: (970) 420-8076 License #ER100068088 Listed on: 11/14/2023
Home Details
Home Type
- Single Family
Est. Annual Taxes
- $1,005
Year Built
- Built in 1976
Lot Details
- 7,500 Sq Ft Lot
- East Facing Home
- Fenced
- Fence is in average condition
- Landscaped with Trees
- Property is in average condition
Parking
- 1 Car Garage
Home Design
- Frame Construction
- Composition Roof
- Composition Shingle Roof
- Wood Siding
- Masonite
Interior Spaces
- 1,752 Sq Ft Home
- 2-Story Property
- Finished Basement
Kitchen
- Oven
- Range
- Microwave
- Dishwasher
Bedrooms and Bathrooms
- 4 Bedrooms
- Primary Bedroom on Main
- 2 Full Bathrooms
Laundry
- Laundry Room
- Dryer
- Washer
Utilities
- No Cooling
- Heating System Uses Natural Gas
- Baseboard Heating
- Water Rights Not Included
Additional Features
- Patio
- Mineral Rights Excluded
Community Details
- Property has a Home Owners Association
- Association fees include sewer
Listing and Financial Details
- Assessor Parcel Number 140922498001
Ownership History
Purchase Details
Home Financials for this Owner
Home Financials are based on the most recent Mortgage that was taken out on this home.Purchase Details
Home Financials for this Owner
Home Financials are based on the most recent Mortgage that was taken out on this home.Purchase Details
Home Financials for this Owner
Home Financials are based on the most recent Mortgage that was taken out on this home.Purchase Details
Home Financials for this Owner
Home Financials are based on the most recent Mortgage that was taken out on this home.Similar Homes in Meeker, CO
Home Values in the Area
Average Home Value in this Area
Purchase History
| Date | Buyer | Sale Price | Title Company |
|---|---|---|---|
| Cross Robin L | $278,800 | None Listed On Document | |
| Ruder Peggy L | -- | None Available | |
| Dietrich Thomas A | $187,000 | None Available | |
| Neff James A | $145,000 | None Available |
Mortgage History
| Date | Status | Borrower | Loan Amount |
|---|---|---|---|
| Open | Cross Robin L | $208,800 | |
| Previous Owner | Ruden Peggy L | $194,970 | |
| Previous Owner | Ruder Peggy L | $190,000 | |
| Previous Owner | Dietrich Thomas A | $193,171 | |
| Previous Owner | Neff James A | $125,500 | |
| Previous Owner | Neff James A | $10,000 | |
| Previous Owner | Neff James A | $138,450 | |
| Previous Owner | Neff James A | $115,500 | |
| Previous Owner | Neff James A | $29,000 | |
| Previous Owner | Dungan Kimberly L | $36,000 |
Property History
| Date | Event | Price | Change | Sq Ft Price |
|---|---|---|---|---|
| 11/14/2023 11/14/23 | Sold | $278,800 | 0.0% | $159 / Sq Ft |
| 11/14/2023 11/14/23 | Pending | -- | -- | -- |
| 11/14/2023 11/14/23 | For Sale | $278,800 | +39.4% | $159 / Sq Ft |
| 10/17/2019 10/17/19 | Sold | $200,000 | -4.8% | $119 / Sq Ft |
| 08/15/2019 08/15/19 | Pending | -- | -- | -- |
| 05/18/2019 05/18/19 | For Sale | $210,000 | +12.3% | $125 / Sq Ft |
| 11/01/2018 11/01/18 | Sold | $187,000 | -6.0% | $111 / Sq Ft |
| 09/27/2018 09/27/18 | Pending | -- | -- | -- |
| 08/07/2018 08/07/18 | For Sale | $199,000 | -- | $118 / Sq Ft |
Tax History Compared to Growth
Tax History
| Year | Tax Paid | Tax Assessment Tax Assessment Total Assessment is a certain percentage of the fair market value that is determined by local assessors to be the total taxable value of land and additions on the property. | Land | Improvement |
|---|---|---|---|---|
| 2024 | $866 | $14,100 | $1,330 | $12,770 |
| 2023 | $866 | $14,100 | $1,330 | $12,770 |
| 2022 | $706 | $11,540 | $1,470 | $10,070 |
| 2021 | $744 | $11,540 | $1,470 | $10,070 |
| 2020 | $567 | $9,570 | $1,510 | $8,060 |
| 2019 | $513 | $8,670 | $1,510 | $7,160 |
| 2018 | $461 | $7,800 | $1,520 | $6,280 |
| 2017 | $422 | $7,800 | $1,520 | $6,280 |
| 2016 | $450 | $8,550 | $1,680 | $6,870 |
| 2015 | -- | $8,550 | $0 | $0 |
| 2014 | -- | $8,640 | $0 | $0 |
| 2013 | $68 | $8,640 | $0 | $0 |
| 2012 | $68 | $12,370 | $2,390 | $9,980 |
Agents Affiliated with this Home
-
Alex Plumb

Seller's Agent in 2023
Alex Plumb
Alpine West Properties, LLC
(970) 420-8076
97 in this area
125 Total Sales
-
S
Seller's Agent in 2019
Suzan Pelloni
Steamboat Sotheby's International
Map
Source: Aspen Glenwood MLS
MLS Number: 181688
APN: R000742
- 45008 13th St
- 1042 Park Ave
- 1220 Main St
- 878 Hill St
- 830 10th St
- 990 Market St
- 680 Water St Unit 19
- 680 Water St Unit 1
- 680 Water St Unit 9
- 680 Water St Unit 6
- 891 3rd St
- 212 Garfield St
- 1135 Michael Cir
- 1001 White River Rd
- 1000 Flag Creek Dr
- 1050 Flag Creek Dr
- 1000 White River Rd Unit 20
- 1000 White River Rd
- 1509 County Road 4
- 73527 Colorado 64
- 567 12th St
- 1246 Cleveland St
- 587 12th St
- 1225 Garfield St
- 1217 Garfield St
- 1256 Cleveland St
- 542 12th St
- 588 12th St
- 1247 Garfield St
- 1266 Cleveland St
- 1259 Garfield St
- 1191 Garfield St
- 1170 Cleveland St
- 1215 Cleveland St
- 1280 Cleveland St
- 1270 Cleveland St
- 1267 Garfield St
- 1179 Cleveland St
- 1168 Cleveland St
- 1157 Garfield St




