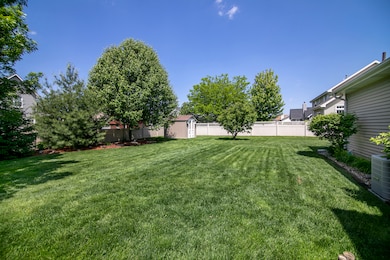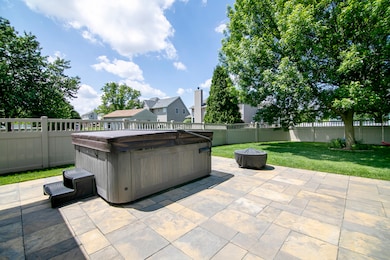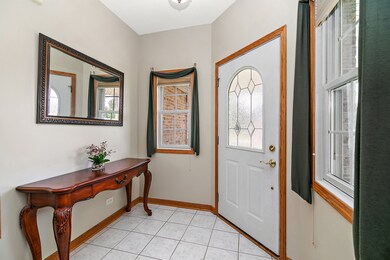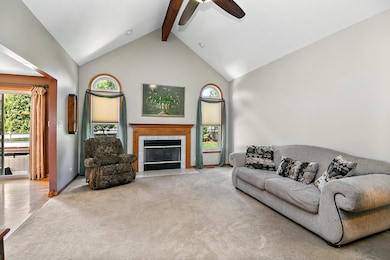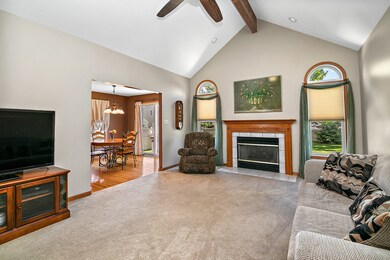
567 Barry Turn Manteno, IL 60950
Highlights
- Property is near a park
- Ranch Style House
- <<bathWithWhirlpoolToken>>
- Vaulted Ceiling
- Wood Flooring
- Full Attic
About This Home
As of July 2024Located in beautiful Wright Estates, this 4-bedroom, 3-full bathroom ranch home with approx. 2,700 square feet of living space has it all. The attractive front covered porch entry door opens to a view of the fireplace in the great room with vaulted ceilings. The kitchen with all appliances and hardwood flooring opens to the rear yard. The larger master bedroom is equipped with a walk-in closet and jet bathtub. Your family will enjoy the fully finished basement with a beautiful kitchen and quality cabinets, family room, master bedroom, and full bathroom... perfect for related living and family entertainment: two kitchens, two master bedrooms, both with large walk-in closets. There is plenty of basement storage in the 29' x 13' unfinished area. Your family will also appreciate the large, landscaped backyard with a sizable storage shed- all comfortably enclosed with new vinyl fencing. Adding to the desirability of this home is the 3 car heated garage, new architectural roof shingles, newer (2022) furnace and A/C, six person hot tub set on the 20'x20' patio, and a whole house generator. Hi-end "walk on" window wells also add safety and security to your home. Quality schools, fun kids parks, Sportsman's Club & lake, downtown shopping, and only minutes to I-57 make this home the perfect location.
Last Agent to Sell the Property
Chris Kare Realty LLC License #471005885 Listed on: 05/21/2024
Home Details
Home Type
- Single Family
Est. Annual Taxes
- $8,738
Year Built
- Built in 1995
Lot Details
- Lot Dimensions are 90x128x88x130
- Property is zoned SINGL
Parking
- 3 Car Attached Garage
- Garage Transmitter
- Garage Door Opener
- Driveway
- Parking Space is Owned
Home Design
- Ranch Style House
- Asphalt Roof
- Concrete Perimeter Foundation
Interior Spaces
- 2,700 Sq Ft Home
- Vaulted Ceiling
- Ceiling Fan
- Wood Burning Fireplace
- Attached Fireplace Door
- Gas Log Fireplace
- Living Room with Fireplace
- Wood Flooring
- Full Attic
- Carbon Monoxide Detectors
Kitchen
- Range<<rangeHoodToken>>
- <<microwave>>
- Freezer
- Dishwasher
- Disposal
Bedrooms and Bathrooms
- 3 Bedrooms
- 4 Potential Bedrooms
- Walk-In Closet
- In-Law or Guest Suite
- Bathroom on Main Level
- 3 Full Bathrooms
- Dual Sinks
- <<bathWithWhirlpoolToken>>
- Separate Shower
Laundry
- Laundry on main level
- Dryer
- Washer
Finished Basement
- Basement Fills Entire Space Under The House
- Sump Pump
- Finished Basement Bathroom
Outdoor Features
- Patio
- Shed
- Porch
Location
- Property is near a park
Schools
- Manteno Elementary School
- Manteno High School
Utilities
- Forced Air Heating and Cooling System
- Heating System Uses Natural Gas
- 200+ Amp Service
- Lake Michigan Water
- Satellite Dish
- Cable TV Available
Community Details
- Wright Estates Subdivision, Ranch Floorplan
Listing and Financial Details
- Homeowner Tax Exemptions
Ownership History
Purchase Details
Home Financials for this Owner
Home Financials are based on the most recent Mortgage that was taken out on this home.Purchase Details
Home Financials for this Owner
Home Financials are based on the most recent Mortgage that was taken out on this home.Similar Homes in Manteno, IL
Home Values in the Area
Average Home Value in this Area
Purchase History
| Date | Type | Sale Price | Title Company |
|---|---|---|---|
| Warranty Deed | $375,000 | Fidelity National Title | |
| Grant Deed | $231,000 | Attorney Only |
Mortgage History
| Date | Status | Loan Amount | Loan Type |
|---|---|---|---|
| Open | $393,750 | New Conventional | |
| Previous Owner | $250,000 | Credit Line Revolving | |
| Previous Owner | $131,000 | New Conventional |
Property History
| Date | Event | Price | Change | Sq Ft Price |
|---|---|---|---|---|
| 07/08/2024 07/08/24 | Sold | $375,000 | -1.3% | $139 / Sq Ft |
| 06/03/2024 06/03/24 | Pending | -- | -- | -- |
| 05/21/2024 05/21/24 | For Sale | $379,900 | +64.5% | $141 / Sq Ft |
| 10/20/2014 10/20/14 | Sold | $231,000 | -1.2% | $138 / Sq Ft |
| 09/15/2014 09/15/14 | Pending | -- | -- | -- |
| 08/29/2014 08/29/14 | For Sale | $233,900 | -- | $140 / Sq Ft |
Tax History Compared to Growth
Tax History
| Year | Tax Paid | Tax Assessment Tax Assessment Total Assessment is a certain percentage of the fair market value that is determined by local assessors to be the total taxable value of land and additions on the property. | Land | Improvement |
|---|---|---|---|---|
| 2024 | $9,669 | $111,307 | $16,966 | $94,341 |
| 2023 | $9,006 | $103,122 | $15,565 | $87,557 |
| 2022 | $8,738 | $90,411 | $14,054 | $76,357 |
| 2021 | $8,526 | $87,189 | $14,054 | $73,135 |
| 2020 | $8,399 | $83,629 | $13,678 | $69,951 |
| 2019 | $8,304 | $82,227 | $13,543 | $68,684 |
| 2018 | $7,861 | $79,654 | $13,343 | $66,311 |
| 2017 | $7,588 | $77,568 | $13,211 | $64,357 |
| 2016 | $7,295 | $77,572 | $13,211 | $64,361 |
| 2015 | $7,097 | $76,730 | $12,952 | $63,778 |
| 2014 | $6,063 | $69,124 | $12,761 | $56,363 |
| 2013 | -- | $69,822 | $12,890 | $56,932 |
Agents Affiliated with this Home
-
Dean Christofilos

Seller's Agent in 2024
Dean Christofilos
Chris Kare Realty LLC
(708) 372-8752
43 Total Sales
-
Mark Vaccaro

Buyer's Agent in 2024
Mark Vaccaro
Century 21 Circle
(708) 307-9761
245 Total Sales
-
S
Seller's Agent in 2014
Sandra Rivett
Homesellers Network
-
Joanne Bartelsen

Buyer's Agent in 2014
Joanne Bartelsen
RE/MAX
(708) 359-1030
66 Total Sales
Map
Source: Midwest Real Estate Data (MRED)
MLS Number: 12059881
APN: 03-02-21-406-024
- 597 Barry Turn
- Lot 16 Southcreek Dr
- 811 White Tail Bend
- 834 White Tail Bend
- 1102 Brian Dr
- 1198 Cougar Run
- 883 White Tail Bend
- 281 S Elm St
- Lot 1,2,3 S Cypress Dr
- 1347 Rainbow Cir
- 236 Marquette Place S
- 214 S Hickory St
- 1896 E Amberstone Rd
- 23 N Maple St
- 0 N Cypress Dr
- 152 Section Line Rd
- 7500 Illinois 50
- 1024 Lincoln Dr
- 117 Church St
- 203 Jefferson St


