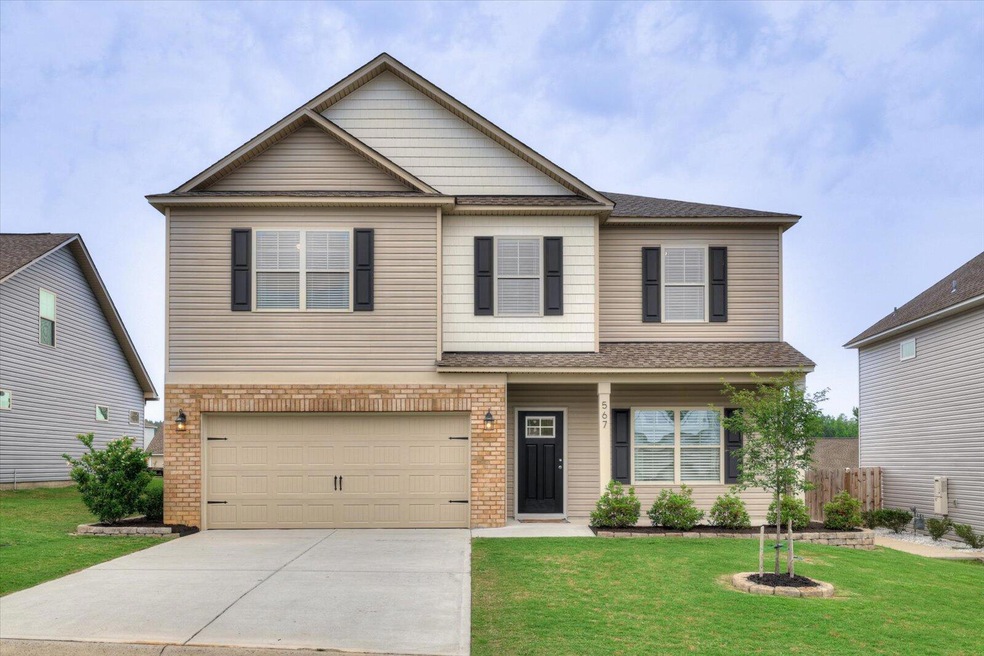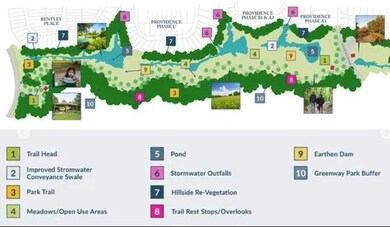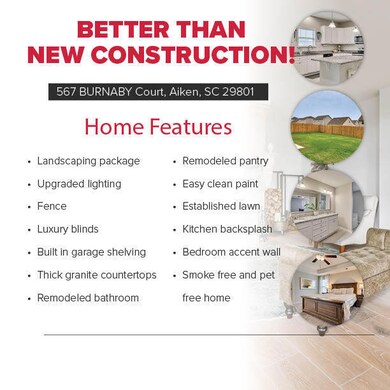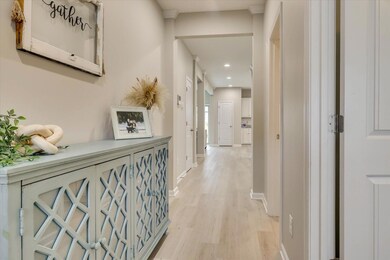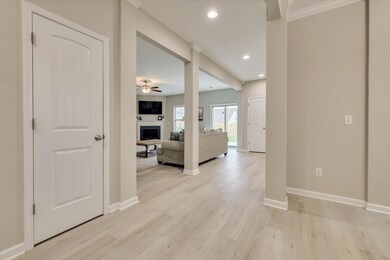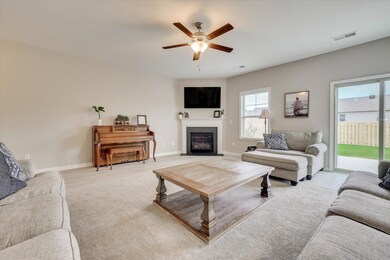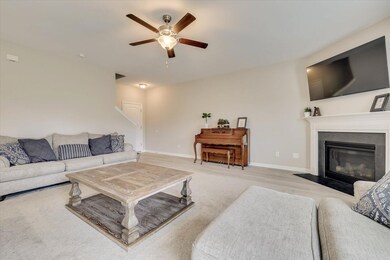
Highlights
- Newly Painted Property
- Loft
- Covered patio or porch
- Main Floor Bedroom
- Great Room with Fireplace
- Utility Sink
About This Home
As of January 2025Welcome to Trolley Run Station! This like new 5-bedroom, 3-bathroom home boasts a floor plan for easy family living and energy saving GreenSmart certification! Enjoy the open floor plan that includes an inviting kitchen, beautiful dining room with board and batten walls and a cozy family room complete with a warm fireplace. The bright kitchen features stainless steel appliances, granite countertops, and an island, perfect for culinary endeavors. This space is ideal for casual gatherings or entertaining. Downstairs you will find a convenient guest suite . Upstairs, discover four additional bedrooms, including the owner's suite. The owner's suite includes French doors, two large walk-in closets, and an ensuite bathroom with a garden tub and double vanities, perfect for relaxation. A versatile loft adds to the appeal, perfect for a second living space. Step outside, to enjoy the covered front porch with your morning coffee or the large, fenced in backyard for all the yard games and grilling. Ideally located! Don't miss the opportunity to see this perfect home - schedule your private tour today!
Last Agent to Sell the Property
Blanchard & Calhoun - Scott Nixon License #351542 Listed on: 05/15/2024

Home Details
Home Type
- Single Family
Est. Annual Taxes
- $1,072
Year Built
- Built in 2020 | Remodeled
Lot Details
- 6,970 Sq Ft Lot
- Lot Dimensions are 59x119
- Fenced
- Landscaped
- Front and Back Yard Sprinklers
HOA Fees
- $41 Monthly HOA Fees
Parking
- 2 Car Attached Garage
Home Design
- Newly Painted Property
- Slab Foundation
- Composition Roof
- Vinyl Siding
Interior Spaces
- 3,040 Sq Ft Home
- 2-Story Property
- Ceiling Fan
- Gas Log Fireplace
- Entrance Foyer
- Great Room with Fireplace
- Dining Room
- Loft
- Pull Down Stairs to Attic
- Fire and Smoke Detector
- Washer and Electric Dryer Hookup
Kitchen
- Eat-In Kitchen
- Electric Range
- Microwave
- Dishwasher
- Kitchen Island
- Utility Sink
- Disposal
Flooring
- Carpet
- Vinyl
Bedrooms and Bathrooms
- 5 Bedrooms
- Main Floor Bedroom
- Primary Bedroom Upstairs
- Walk-In Closet
- 3 Full Bathrooms
- Garden Bath
Outdoor Features
- Covered patio or porch
Schools
- Graniteville Elementary School
- Leavelle Mccampbell Middle School
- Midland Valley High School
Utilities
- Central Air
- Heat Pump System
- Vented Exhaust Fan
- Cable TV Available
Community Details
- Trolley Run Station Subdivision
Listing and Financial Details
- Tax Lot 10
- Assessor Parcel Number 0871007002
Ownership History
Purchase Details
Home Financials for this Owner
Home Financials are based on the most recent Mortgage that was taken out on this home.Purchase Details
Home Financials for this Owner
Home Financials are based on the most recent Mortgage that was taken out on this home.Purchase Details
Home Financials for this Owner
Home Financials are based on the most recent Mortgage that was taken out on this home.Similar Homes in the area
Home Values in the Area
Average Home Value in this Area
Purchase History
| Date | Type | Sale Price | Title Company |
|---|---|---|---|
| Deed | $330,000 | None Listed On Document | |
| Warranty Deed | $244,900 | None Available | |
| Deed | $761,250 | None Available |
Mortgage History
| Date | Status | Loan Amount | Loan Type |
|---|---|---|---|
| Open | $313,500 | New Conventional | |
| Previous Owner | $240,463 | FHA | |
| Previous Owner | $35,000 | Construction |
Property History
| Date | Event | Price | Change | Sq Ft Price |
|---|---|---|---|---|
| 01/31/2025 01/31/25 | Sold | $330,000 | -1.5% | $109 / Sq Ft |
| 07/09/2024 07/09/24 | Price Changed | $335,000 | -2.0% | $110 / Sq Ft |
| 06/18/2024 06/18/24 | Price Changed | $342,000 | -2.0% | $113 / Sq Ft |
| 05/15/2024 05/15/24 | For Sale | $349,000 | +42.5% | $115 / Sq Ft |
| 10/15/2020 10/15/20 | Sold | $244,900 | 0.0% | $81 / Sq Ft |
| 10/15/2020 10/15/20 | Sold | $244,900 | +0.7% | $81 / Sq Ft |
| 09/21/2020 09/21/20 | Pending | -- | -- | -- |
| 09/15/2020 09/15/20 | Pending | -- | -- | -- |
| 09/01/2020 09/01/20 | For Sale | $243,190 | 0.0% | $80 / Sq Ft |
| 02/18/2020 02/18/20 | For Sale | $243,190 | -- | $80 / Sq Ft |
Tax History Compared to Growth
Tax History
| Year | Tax Paid | Tax Assessment Tax Assessment Total Assessment is a certain percentage of the fair market value that is determined by local assessors to be the total taxable value of land and additions on the property. | Land | Improvement |
|---|---|---|---|---|
| 2023 | $1,072 | $9,790 | $1,450 | $208,520 |
| 2022 | $1,046 | $9,790 | $0 | $0 |
| 2021 | $1,047 | $9,790 | $0 | $0 |
| 2020 | $109 | $460 | $0 | $0 |
| 2019 | $109 | $460 | $0 | $0 |
Agents Affiliated with this Home
-

Seller's Agent in 2025
Diane Smith
Blanchard & Calhoun - Scott Nixon
(706) 829-2800
96 Total Sales
-
R
Buyer's Agent in 2025
Rebecca Martin
Berkshire Hathaway HomeServices Beazley Realtors
(706) 664-8036
13 Total Sales
-
N
Seller's Agent in 2020
Non-member Office
Non-member Office
-

Seller's Agent in 2020
Eleanor Williams
Keller Williams Realty Aiken Partners
(301) 938-4223
199 Total Sales
-

Buyer's Agent in 2020
Tonda Wysong
Better Homes & Gardens Executive Partners
(706) 504-3252
102 Total Sales
Map
Source: REALTORS® of Greater Augusta
MLS Number: 529113
APN: 087-10-07-002
- 2114 Bonneville Cir
- 150 Bobwhite Dr
- 3035 Gobbler Ct
- 331 Mansell Park
- 946 Manitou Cir
- 4189 Hartshorn Cir
- 4199 Hartshorn Cir
- 4179 Hartshorn Cir
- 4307 Hartshorn Cir
- 4291 Hartshorn Cir
- 4279 Hartshorn Cir
- 4280 Hartshorn Cir
- 4255 Hartshorn Cir
- 4319 Hartshorn Cir
- 4044 Hartshorn Cir
- 216 Marstrand Cir
- 208 Marstrand Cir
