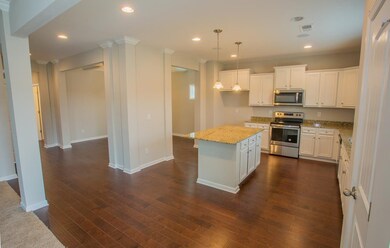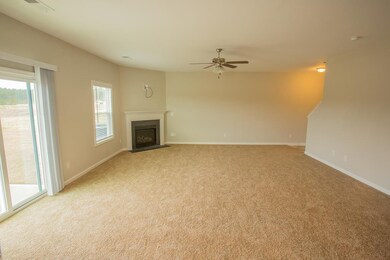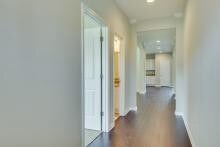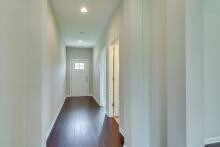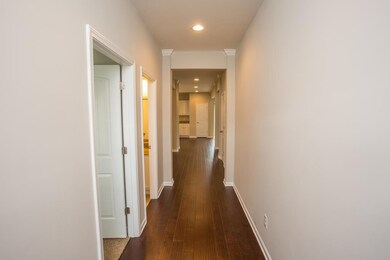
Highlights
- New Construction
- 1 Fireplace
- 2 Car Attached Garage
- Main Floor Bedroom
- Formal Dining Room
- Eat-In Kitchen
About This Home
As of January 2025PRICE IMPROVEMENT: Bradley II B(9 ft ceilings) Colors vary from photos - come for a private tour – 4 bedrooms 2 full baths UP. 5th bedroom/full bath-main level. The kitchen features: large island, 3 cm granite, pantry, recessed lights, deep sink, opens to great room with ceiling fan / gas fireplace. Sep Dining room w/ deluxe coffered ceiling. Oversize loft area for gamers on the 2nd level. Owner's suite with his & her walk in closets & vaulted ceiling, and standard ceiling fan. Owners bath has French doors, garden tub, separate shower, double vanity, and private water closet. Upstairs laundry room, three more queen/king size bedrooms, prewired for ceiling fans. Other features: 2-car garage with remote; sprinkler system, R-50 insulation, Radiant Barrier Sheathing, Automation System, Music Port/Smart Phone Charging Station, 2 speakers in kitchen. Ask about the Green Smart Home features designed to save on utility bills. Ready for closing NOW.
Last Agent to Sell the Property
Keller Williams Realty Aiken Partners License #110520 Listed on: 02/18/2020

Home Details
Home Type
- Single Family
Est. Annual Taxes
- $1,072
Year Built
- Built in 2020 | New Construction
Lot Details
- 9,583 Sq Ft Lot
- Level Lot
- Front and Back Yard Sprinklers
HOA Fees
- $41 Monthly HOA Fees
Parking
- 2 Car Attached Garage
- Driveway
Home Design
- Brick Exterior Construction
- Slab Foundation
- Shingle Roof
- Vinyl Siding
Interior Spaces
- 3,040 Sq Ft Home
- 2-Story Property
- Ceiling Fan
- 1 Fireplace
- Formal Dining Room
- Pull Down Stairs to Attic
- Washer and Gas Dryer Hookup
Kitchen
- Eat-In Kitchen
- Self-Cleaning Oven
- Range
- Microwave
- Dishwasher
- Kitchen Island
- Disposal
Flooring
- Carpet
- Vinyl
Bedrooms and Bathrooms
- 5 Bedrooms
- Main Floor Bedroom
- Walk-In Closet
- 3 Full Bathrooms
Home Security
- Smart Home
- Storm Windows
- Storm Doors
- Fire and Smoke Detector
Eco-Friendly Details
- Energy-Efficient Appliances
- Energy-Efficient Windows
- Energy-Efficient Insulation
- Energy-Efficient Thermostat
Outdoor Features
- Patio
Schools
- Byrd Elementary School
- Leavelle Mccampbell Middle School
- Midland Valley High School
Utilities
- Zoned Heating and Cooling System
- Tankless Water Heater
- Gas Water Heater
- Cable TV Available
Community Details
- Built by Great Southern Homes
- Trolley Run Station Subdivision
Listing and Financial Details
- Home warranty included in the sale of the property
- Assessor Parcel Number 087-10-07-002
- $3,000 Seller Concession
Ownership History
Purchase Details
Home Financials for this Owner
Home Financials are based on the most recent Mortgage that was taken out on this home.Purchase Details
Home Financials for this Owner
Home Financials are based on the most recent Mortgage that was taken out on this home.Purchase Details
Home Financials for this Owner
Home Financials are based on the most recent Mortgage that was taken out on this home.Similar Homes in the area
Home Values in the Area
Average Home Value in this Area
Purchase History
| Date | Type | Sale Price | Title Company |
|---|---|---|---|
| Deed | $330,000 | None Listed On Document | |
| Warranty Deed | $244,900 | None Available | |
| Deed | $761,250 | None Available |
Mortgage History
| Date | Status | Loan Amount | Loan Type |
|---|---|---|---|
| Open | $313,500 | New Conventional | |
| Previous Owner | $240,463 | FHA | |
| Previous Owner | $35,000 | Construction |
Property History
| Date | Event | Price | Change | Sq Ft Price |
|---|---|---|---|---|
| 01/31/2025 01/31/25 | Sold | $330,000 | -1.5% | $109 / Sq Ft |
| 07/09/2024 07/09/24 | Price Changed | $335,000 | -2.0% | $110 / Sq Ft |
| 06/18/2024 06/18/24 | Price Changed | $342,000 | -2.0% | $113 / Sq Ft |
| 05/15/2024 05/15/24 | For Sale | $349,000 | +42.5% | $115 / Sq Ft |
| 10/15/2020 10/15/20 | Sold | $244,900 | 0.0% | $81 / Sq Ft |
| 10/15/2020 10/15/20 | Sold | $244,900 | +0.7% | $81 / Sq Ft |
| 09/21/2020 09/21/20 | Pending | -- | -- | -- |
| 09/15/2020 09/15/20 | Pending | -- | -- | -- |
| 09/01/2020 09/01/20 | For Sale | $243,190 | 0.0% | $80 / Sq Ft |
| 02/18/2020 02/18/20 | For Sale | $243,190 | -- | $80 / Sq Ft |
Tax History Compared to Growth
Tax History
| Year | Tax Paid | Tax Assessment Tax Assessment Total Assessment is a certain percentage of the fair market value that is determined by local assessors to be the total taxable value of land and additions on the property. | Land | Improvement |
|---|---|---|---|---|
| 2023 | $1,072 | $9,790 | $1,450 | $208,520 |
| 2022 | $1,046 | $9,790 | $0 | $0 |
| 2021 | $1,047 | $9,790 | $0 | $0 |
| 2020 | $109 | $460 | $0 | $0 |
| 2019 | $109 | $460 | $0 | $0 |
Agents Affiliated with this Home
-

Seller's Agent in 2025
Diane Smith
Blanchard & Calhoun - Scott Nixon
(706) 829-2800
96 Total Sales
-
R
Buyer's Agent in 2025
Rebecca Martin
Berkshire Hathaway HomeServices Beazley Realtors
(706) 664-8036
13 Total Sales
-
N
Seller's Agent in 2020
Non-member Office
Non-member Office
-

Seller's Agent in 2020
Eleanor Williams
Keller Williams Realty Aiken Partners
(301) 938-4223
199 Total Sales
-

Buyer's Agent in 2020
Tonda Wysong
Better Homes & Gardens Executive Partners
(706) 504-3252
102 Total Sales
Map
Source: Aiken Association of REALTORS®
MLS Number: 110861
APN: 087-10-07-002
- 2114 Bonneville Cir
- 150 Bobwhite Dr
- 3035 Gobbler Ct
- 331 Mansell Park
- 946 Manitou Cir
- 4189 Hartshorn Cir
- 4199 Hartshorn Cir
- 4179 Hartshorn Cir
- 4307 Hartshorn Cir
- 4291 Hartshorn Cir
- 4279 Hartshorn Cir
- 4280 Hartshorn Cir
- 4255 Hartshorn Cir
- 4319 Hartshorn Cir
- 4044 Hartshorn Cir
- 216 Marstrand Cir
- 208 Marstrand Cir

