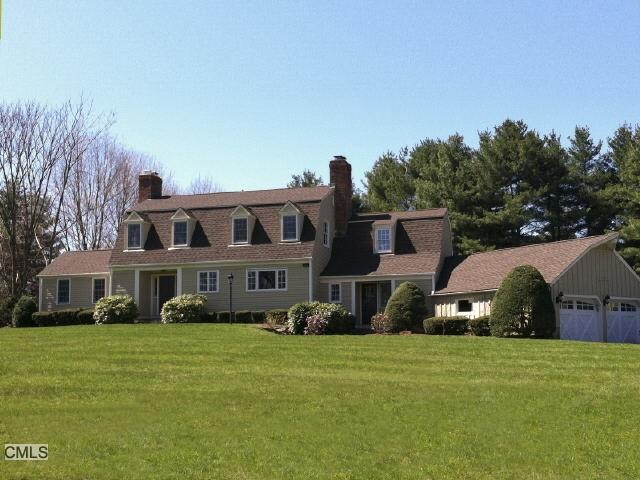
567 Carter St New Canaan, CT 06840
4
Beds
2.5
Baths
3,091
Sq Ft
2
Acres
Highlights
- 2 Acre Lot
- Colonial Architecture
- Attic
- East Elementary School Rated A+
- Deck
- 3 Fireplaces
About This Home
As of August 2015Set On 2 Ac, This 4 Bdr Col Is Located On One Of The Prettiest Parcels In New Canaan. Part Of The Hoyt Farm Assocthis Spacious Home Feat A Step Down Lr W/Fpl, Dr W/Wet Bar, Updated Kit & Pvt Study W/Fpl Fr W/Fpl .
Home Details
Home Type
- Single Family
Est. Annual Taxes
- $12,743
Year Built
- Built in 1978
Lot Details
- 2 Acre Lot
- Property is zoned 2 ACRE
Home Design
- Colonial Architecture
- Concrete Foundation
- Asphalt Shingled Roof
- Clap Board Siding
- Vertical Siding
Interior Spaces
- 3,091 Sq Ft Home
- 3 Fireplaces
- Entrance Foyer
- Basement Fills Entire Space Under The House
- Attic
Kitchen
- Built-In Oven
- Cooktop
- Microwave
- Dishwasher
Bedrooms and Bathrooms
- 4 Bedrooms
Laundry
- Dryer
- Washer
Parking
- 2 Car Attached Garage
- Parking Deck
Outdoor Features
- Deck
Schools
- East Elementary School
- Saxe Middle School
- NCHS High School
Utilities
- Central Air
- Heating System Uses Oil
- Private Company Owned Well
Community Details
- No Home Owners Association
Ownership History
Date
Name
Owned For
Owner Type
Purchase Details
Listed on
Jul 10, 2015
Closed on
Aug 27, 2015
Sold by
Kane Jennifer
Bought by
Abdelwahab Osama E
Seller's Agent
Nicole Steel
Steel Real Estate Partners
Buyer's Agent
Shawn Gardner
William Raveis Real Estate
List Price
$1,999,000
Sold Price
$1,950,000
Premium/Discount to List
-$49,000
-2.45%
Total Days on Market
89
Current Estimated Value
Home Financials for this Owner
Home Financials are based on the most recent Mortgage that was taken out on this home.
Estimated Appreciation
$1,266,699
Avg. Annual Appreciation
5.45%
Original Mortgage
$1,560,000
Interest Rate
4.09%
Purchase Details
Listed on
Apr 11, 2012
Closed on
Jul 12, 2012
Sold by
Cookston 3Rd Robert L and Cookston Andrea M
Bought by
Kane Michael and Kane Jennifer
Seller's Agent
Barbara Gronseth
Brown Harris Stevens
Buyer's Agent
Hannelore Kaplan
William Raveis Real Estate
List Price
$1,425,000
Sold Price
$1,367,500
Premium/Discount to List
-$57,500
-4.04%
Home Financials for this Owner
Home Financials are based on the most recent Mortgage that was taken out on this home.
Avg. Annual Appreciation
12.00%
Purchase Details
Closed on
Sep 19, 2003
Sold by
Obrien Robert T and Obrien Diane M
Bought by
Cookston Robert L and Cookston Andrea M
Purchase Details
Closed on
Jun 7, 1999
Sold by
Smith Paul D and Smith Martha A
Bought by
Obrien Robert T and Obrien Diane M
Map
Create a Home Valuation Report for This Property
The Home Valuation Report is an in-depth analysis detailing your home's value as well as a comparison with similar homes in the area
Similar Homes in the area
Home Values in the Area
Average Home Value in this Area
Purchase History
| Date | Type | Sale Price | Title Company |
|---|---|---|---|
| Warranty Deed | $1,950,000 | -- | |
| Quit Claim Deed | -- | -- | |
| Warranty Deed | $1,367,500 | -- | |
| Warranty Deed | $1,303,000 | -- | |
| Warranty Deed | $861,000 | -- |
Source: Public Records
Mortgage History
| Date | Status | Loan Amount | Loan Type |
|---|---|---|---|
| Open | $1,000,000 | Stand Alone Refi Refinance Of Original Loan | |
| Closed | $50,000 | Credit Line Revolving | |
| Closed | $1,560,000 | No Value Available |
Source: Public Records
Property History
| Date | Event | Price | Change | Sq Ft Price |
|---|---|---|---|---|
| 08/27/2015 08/27/15 | Sold | $1,950,000 | -2.5% | $364 / Sq Ft |
| 07/28/2015 07/28/15 | Pending | -- | -- | -- |
| 07/10/2015 07/10/15 | For Sale | $1,999,000 | +46.2% | $374 / Sq Ft |
| 07/10/2012 07/10/12 | Sold | $1,367,500 | -4.0% | $442 / Sq Ft |
| 06/10/2012 06/10/12 | Pending | -- | -- | -- |
| 04/11/2012 04/11/12 | For Sale | $1,425,000 | -- | $461 / Sq Ft |
Source: SmartMLS
Tax History
| Year | Tax Paid | Tax Assessment Tax Assessment Total Assessment is a certain percentage of the fair market value that is determined by local assessors to be the total taxable value of land and additions on the property. | Land | Improvement |
|---|---|---|---|---|
| 2024 | $32,061 | $1,986,460 | $660,450 | $1,326,010 |
| 2023 | $27,221 | $1,437,240 | $598,710 | $838,530 |
| 2022 | $23,700 | $1,290,170 | $598,710 | $691,460 |
| 2021 | $23,429 | $1,290,170 | $598,710 | $691,460 |
| 2020 | $23,429 | $1,290,170 | $598,710 | $691,460 |
| 2019 | $23,533 | $1,290,170 | $598,710 | $691,460 |
| 2018 | $22,394 | $1,320,410 | $589,120 | $731,290 |
| 2017 | $22,011 | $1,320,410 | $589,120 | $731,290 |
| 2016 | $20,851 | $1,278,410 | $589,120 | $689,290 |
| 2015 | $20,442 | $1,278,410 | $589,120 | $689,290 |
| 2014 | $19,866 | $1,278,410 | $589,120 | $689,290 |
Source: Public Records
Source: SmartMLS
MLS Number: 98534991
APN: NCAN-000043-000091-000031
Nearby Homes
- 90 Beech Rd
- 979 New Norwalk Rd
- 33 Fitch Ln
- 34 Anthony Ln
- 111 Comstock Hill Ave
- 63 Fitch Ln
- 16 Fullmar Ln
- 47 Old Norwalk Rd
- 106A Comstock Hill Ave
- 158L Carter St
- 140L Carter St
- 262 Marvin Ridge Rd
- 43 Green Meadow Ln
- 29 Down River Rd
- 152L Carter St
- 152 Carter St
- 79 Comstock Hill Ave
- 3 Appletree Ln
- 136 Carter St
- 1 Red Oak Ln
