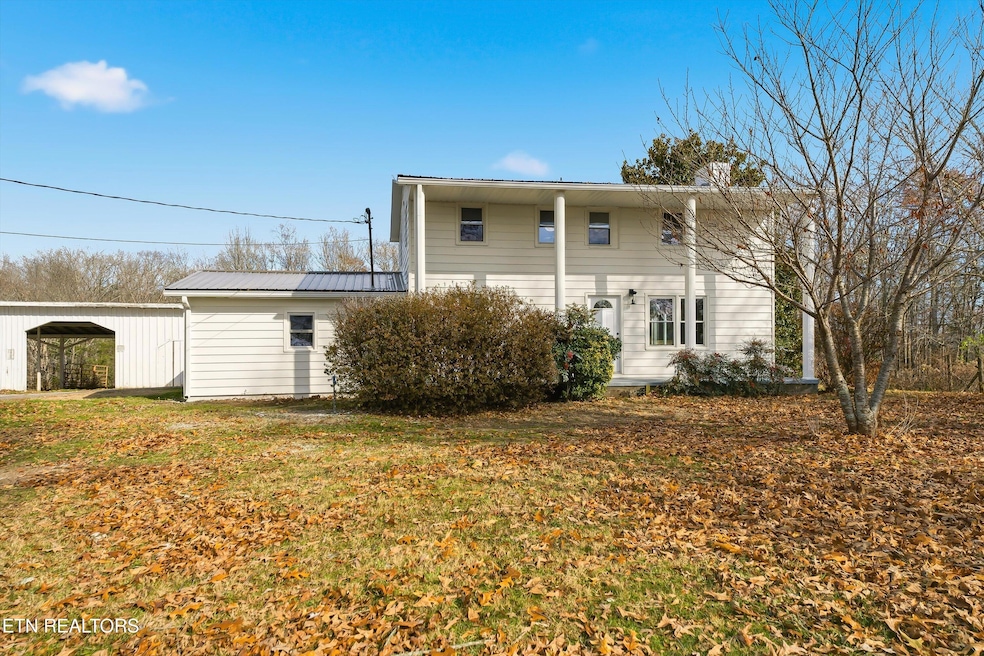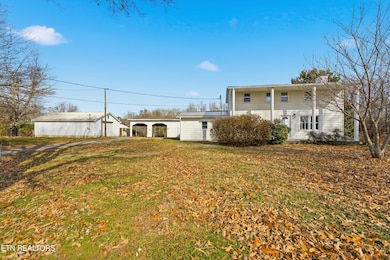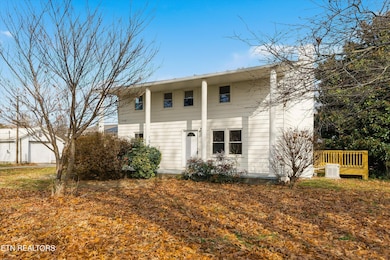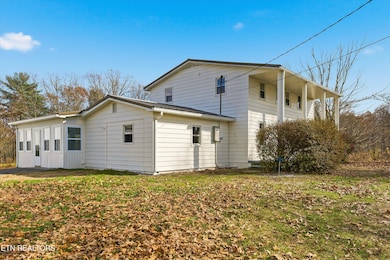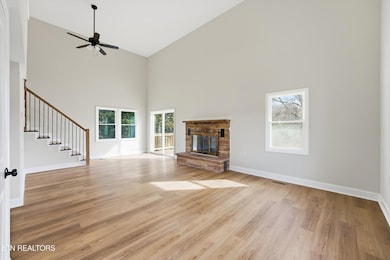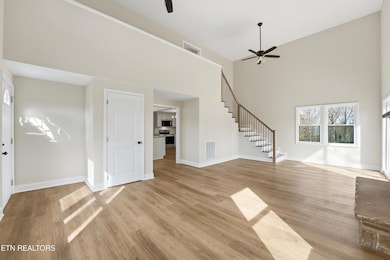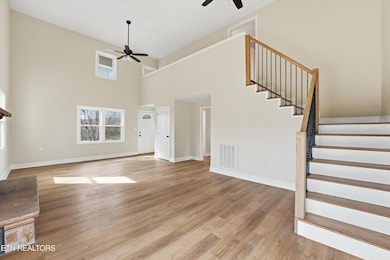567 Dogwood Rd Rockwood, TN 37854
Estimated payment $2,958/month
Highlights
- 11.89 Acre Lot
- Traditional Architecture
- Sun or Florida Room
- Deck
- Cathedral Ceiling
- No HOA
About This Home
Discover the perfect blend of charm, space, and modern updates in this beautifully refreshed traditional-style white home, set on 11.89 stunning acres. Thoughtfully updated throughout, this property offers the ideal mix of classic character and contemporary comfort. Step inside to find brand-new LVP flooring and cathedral ceilings in the inviting living area, anchored by an original brick fireplace and bathed in natural light. The fully remodeled kitchen is a showstopper—featuring all-white cabinetry, black fixtures, subway tile backsplash, stainless steel appliances, and elegant marble-look countertops. A spacious kitchen layout and dedicated laundry area add convenience and functionality. The home offers generously sized bedrooms, while every bathroom has been completely transformed with modern tile, new vanities, and stylish fixtures. A bright sunroom just off the main living area provides the perfect place to relax year-round, and a back deck overlooks your peaceful acreage. Outside, this property truly shines. A shed with two covered carport pull-ins, plus a detached one-car garage with abundant storage, give you endless flexibility. Additional outbuildings provide even more space—ideal for hobbies, equipment, or creating your own homestead setup. Beautifully updated and full of potential, this exceptional property offers privacy, acreage, and modern comfort all in one.
Listing Agent
Young Marketing Group, Realty Executives License #337453 Listed on: 11/21/2025

Home Details
Home Type
- Single Family
Est. Annual Taxes
- $705
Year Built
- Built in 1963
Lot Details
- 11.89 Acre Lot
- Level Lot
Parking
- 1 Car Detached Garage
- 2 Carport Spaces
- Off-Street Parking
Home Design
- Traditional Architecture
- Frame Construction
Interior Spaces
- 2,109 Sq Ft Home
- Cathedral Ceiling
- Brick Fireplace
- Formal Dining Room
- Sun or Florida Room
- Crawl Space
Kitchen
- Eat-In Kitchen
- Range
- Microwave
- Dishwasher
- Kitchen Island
Bedrooms and Bathrooms
- 3 Bedrooms
Laundry
- Laundry Room
- Washer and Dryer Hookup
Outdoor Features
- Deck
- Covered Patio or Porch
- Outdoor Storage
Schools
- Pine View Elementary School
Utilities
- Central Heating and Cooling System
- Space Heater
- Heating System Uses Propane
- Propane
- Septic Tank
Community Details
- No Home Owners Association
Listing and Financial Details
- Assessor Parcel Number 155 037.00
Map
Home Values in the Area
Average Home Value in this Area
Tax History
| Year | Tax Paid | Tax Assessment Tax Assessment Total Assessment is a certain percentage of the fair market value that is determined by local assessors to be the total taxable value of land and additions on the property. | Land | Improvement |
|---|---|---|---|---|
| 2024 | $705 | $62,150 | $23,075 | $39,075 |
| 2023 | $512 | $62,150 | $0 | $0 |
| 2022 | $512 | $45,125 | $6,050 | $39,075 |
| 2021 | $425 | $27,175 | $5,725 | $21,450 |
| 2020 | $425 | $27,175 | $5,725 | $21,450 |
| 2019 | $425 | $27,175 | $5,725 | $21,450 |
| 2018 | $474 | $27,175 | $5,725 | $21,450 |
| 2017 | $474 | $30,250 | $5,725 | $24,525 |
| 2016 | $431 | $28,225 | $5,050 | $23,175 |
| 2015 | $423 | $28,225 | $5,050 | $23,175 |
| 2014 | $422 | $28,208 | $0 | $0 |
Property History
| Date | Event | Price | List to Sale | Price per Sq Ft |
|---|---|---|---|---|
| 11/21/2025 11/21/25 | Price Changed | $549,000 | +56.9% | $260 / Sq Ft |
| 11/21/2025 11/21/25 | For Sale | $350,000 | -- | $166 / Sq Ft |
Purchase History
| Date | Type | Sale Price | Title Company |
|---|---|---|---|
| Warranty Deed | $80,000 | Springdale Title Llc | |
| Warranty Deed | $250,000 | None Listed On Document | |
| Warranty Deed | $250,000 | None Listed On Document | |
| Quit Claim Deed | -- | York Brett A | |
| Interfamily Deed Transfer | -- | None Available | |
| Warranty Deed | $198,000 | Broadway Title Inc | |
| Warranty Deed | $3,500 | -- | |
| Warranty Deed | $10,000 | -- |
Mortgage History
| Date | Status | Loan Amount | Loan Type |
|---|---|---|---|
| Open | $80,000 | Construction | |
| Previous Owner | $345,000 | New Conventional | |
| Previous Owner | $158,400 | New Conventional |
Source: East Tennessee REALTORS® MLS
MLS Number: 1322586
APN: 155-037.00
- 647 Price Loop
- 0 Fall Creek Rd Unit RTC3003880
- 0 Fall Creek Rd Unit 239665
- 751 Ozone Access Rd
- Lot 58 Chickasha Unit 58
- Lot 59 Chickasha Unit 59
- Lot 60 Chickasha Unit 60
- Lot 62 Chickasha Unit 62
- 1415 Daysville Rd
- Lot 123 Tuskegee Tr Unit 123
- Lot 99 Narcissa Dr Unit 99
- Lot 79 Narcissa Dr Unit 79
- Lot 100 Narcissa Dr Unit 100
- Lot 70 Narcissa Dr Unit 70
- Lot 76 Chickasha Unit 76
- Lot 77 Chickasha Unit 77
- Lot 115 Tuskegee Tr Unit 115
- Lot 116 Tuskegee Tr Unit 116
- Lot 52 Tuskegee Trail Unit 52
- Lot 49 Tuskegee Trail Unit 49
- 1399 Whites Creek Rd
- 926 Kingston Ave Unit 1
- 2886 Possum Trot Rd
- 155 Delozier Ln
- 220 Brown Dr W
- 135 Stonewood Dr
- 122 Lee Cir
- 43 Wilshire Heights Dr
- 202 Lakeview Dr
- 6 Lakeshore Ct Unit 97
- 420 N Roane St Unit 5
- 420 N Roane St Unit 7
- 428 N Roane St
- 430 N Roane St
- 2905 Decatur Hwy
- 2903 Decatur Hwy
- 406 Clifty St
- 95 N Hills Dr
- 40 Heather Ridge Cir
- 360 Oak Hill Dr
