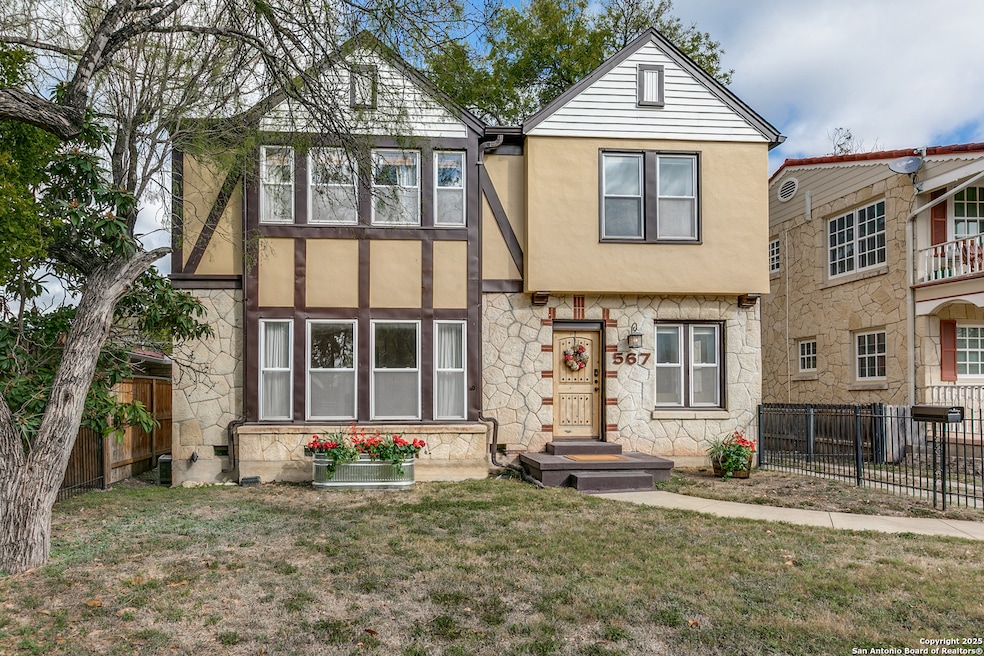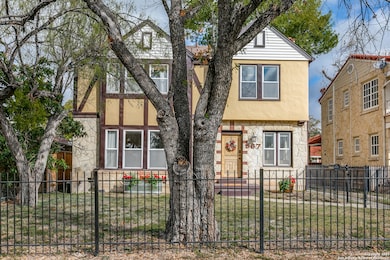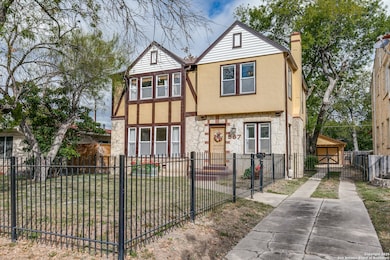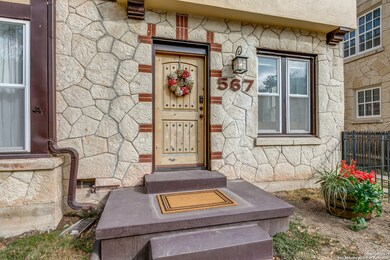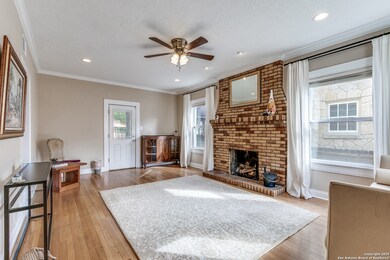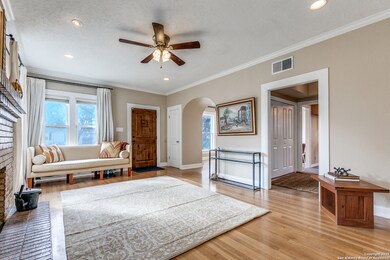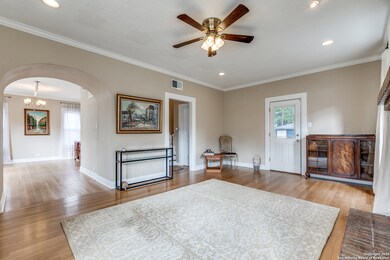567 Donaldson Ave San Antonio, TX 78201
Jefferson NeighborhoodEstimated payment $3,067/month
Highlights
- Mature Trees
- Solid Surface Countertops
- Separate Outdoor Workshop
- Wood Flooring
- Covered Patio or Porch
- Eat-In Kitchen
About This Home
This English Tudor-inspired home brings all the character you want with the comfort you actually need. Original hardwood floors run throughout-yes, even upstairs-adding warmth and authenticity to every room. The living room centers around a grand fireplace framed by generous windows that fill the home with natural light from morning to golden hour. The layout puts the everyday essentials right where you need them: spacious living and dining areas downstairs with a convenient half bath, and all bedrooms tucked away upstairs for privacy. The kitchen recently got a thoughtful refresh with new quartz countertops and built-in bench seating that makes the perfect coffee spot. Sitting on a large lot, the property includes a detached two-car garage plus a carport, and an attached workshop that's just waiting for the right vision-studio, gym, future living space, you name it. Double-pane windows keep things quiet and comfortable, and the HVAC system was replaced about 1.5 years ago for peace of mind. And when you're ready to step out, you're still perfectly placed-right in Monticello Park and close to neighborhood staples like The Original Donut Shop, and Pancake Joe's. You're also just a quick drive to the Pearl, downtown, and everything central San Antonio has going on. Think English countryside vibes... but with better tacos, more sunshine, and a 78201 ZIP code.
Listing Agent
Jaime Rowan
Motif Boutique Brokerage Listed on: 11/15/2025
Home Details
Home Type
- Single Family
Est. Annual Taxes
- $10,554
Year Built
- Built in 1940
Lot Details
- 7,492 Sq Ft Lot
- Fenced
- Mature Trees
Parking
- 2 Car Garage
Home Design
- Composition Roof
- Stucco
Interior Spaces
- 2,353 Sq Ft Home
- Property has 2 Levels
- Ceiling Fan
- Double Pane Windows
- Window Treatments
- Living Room with Fireplace
- Fire and Smoke Detector
Kitchen
- Eat-In Kitchen
- Stove
- Microwave
- Dishwasher
- Solid Surface Countertops
- Disposal
Flooring
- Wood
- Ceramic Tile
Bedrooms and Bathrooms
- 3 Bedrooms
Laundry
- Laundry on main level
- Washer Hookup
Outdoor Features
- Waterfront Park
- Covered Patio or Porch
- Separate Outdoor Workshop
- Outdoor Storage
- Rain Gutters
Additional Homes
- Dwelling with Separate Living Area
- Separate Entry Quarters
Schools
- Woodlawn Elementary School
- Longfellow Middle School
- Jefferson High School
Utilities
- Central Heating and Cooling System
- Heating System Uses Natural Gas
- Cable TV Available
Listing and Financial Details
- Legal Lot and Block 17 / 5
- Assessor Parcel Number 066960050170
Community Details
Overview
- Monticello Park Subdivision
Recreation
- Park
- Trails
Map
Home Values in the Area
Average Home Value in this Area
Tax History
| Year | Tax Paid | Tax Assessment Tax Assessment Total Assessment is a certain percentage of the fair market value that is determined by local assessors to be the total taxable value of land and additions on the property. | Land | Improvement |
|---|---|---|---|---|
| 2025 | $8,523 | $432,450 | $92,930 | $339,520 |
| 2024 | $8,523 | $439,770 | $92,930 | $346,840 |
| 2023 | $8,523 | $428,582 | $92,930 | $359,060 |
| 2022 | $10,557 | $389,620 | $84,530 | $347,340 |
| 2021 | $9,896 | $354,200 | $67,070 | $304,270 |
| 2020 | $9,877 | $322,000 | $54,940 | $267,060 |
| 2019 | $10,005 | $349,110 | $47,780 | $301,330 |
| 2018 | $9,075 | $319,820 | $46,430 | $273,390 |
| 2017 | $9,027 | $319,820 | $46,430 | $273,390 |
| 2016 | $6,827 | $241,900 | $31,840 | $210,060 |
| 2015 | $4,714 | $213,790 | $31,840 | $181,950 |
| 2014 | $4,714 | $174,220 | $0 | $0 |
Property History
| Date | Event | Price | List to Sale | Price per Sq Ft |
|---|---|---|---|---|
| 11/15/2025 11/15/25 | For Sale | $415,000 | -- | $176 / Sq Ft |
Purchase History
| Date | Type | Sale Price | Title Company |
|---|---|---|---|
| Special Warranty Deed | -- | None Listed On Document | |
| Vendors Lien | -- | Stewart Title Co | |
| Vendors Lien | -- | Alamo Title Co | |
| Warranty Deed | -- | Alamo Title | |
| Vendors Lien | -- | Independence Title Company | |
| Warranty Deed | -- | Independence Title Company | |
| Interfamily Deed Transfer | -- | -- |
Mortgage History
| Date | Status | Loan Amount | Loan Type |
|---|---|---|---|
| Previous Owner | $279,775 | New Conventional | |
| Previous Owner | $220,500 | Purchase Money Mortgage | |
| Previous Owner | $201,600 | Future Advance Clause Open End Mortgage |
Source: San Antonio Board of REALTORS®
MLS Number: 1924093
APN: 06696-005-0170
- 1002 Kampmann Blvd
- 424 Club Dr
- 2310 W Gramercy Place
- 268 North Dr
- 2112 W Gramercy Place
- 2118 W Kings Hwy
- 331 Furr Dr
- 254 Quentin Dr
- 427 Donaldson Ave
- 2150 W Summit Ave
- 415 North Dr
- 2362 W Gramercy Place
- 553 Club Dr
- 404 Donaldson Ave
- 2110 Wilson
- 2301 W Mulberry Ave
- 346 Donaldson Ave
- 2001 W Kings Hwy
- 323 Donaldson Ave
- 118 Leming Dr
- 623 Donaldson Ave
- 623 Donaldson Ave
- 2112 W Gramercy Place
- 2803 Fredericksburg Rd
- 109 Alexander Hamilton Dr Unit B
- 2375 W Mulberry Ave
- 126 Meredith Dr
- 100 Senisa Dr Unit 3
- 2014 W Mulberry Ave
- 130 Senisa Dr Unit A
- 122 Leming Dr
- 2909 Fredericksburg Rd
- 2007 W Magnolia Ave
- 342 Leming Dr
- 2318 W Olmos Dr
- 3101 N Elmendorf St Unit 1
- 2022 Santa Barbara
- 2231 W Woodlawn Ave
- 1735 W Gramercy Place
- 206 Babcock Rd
