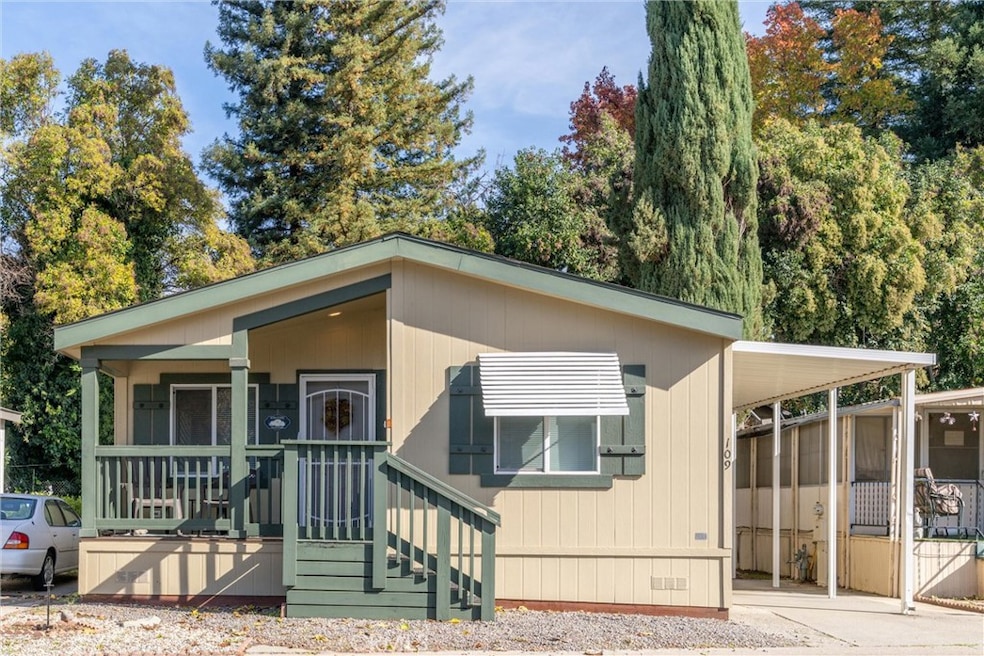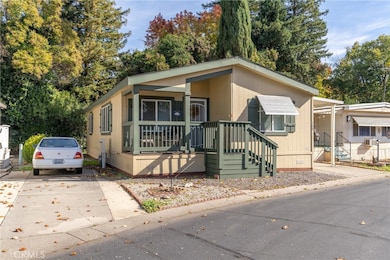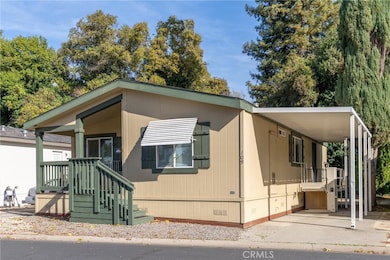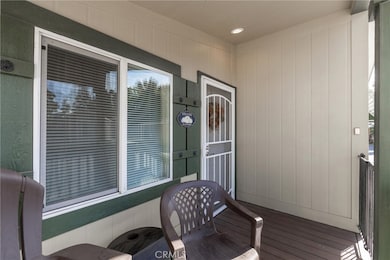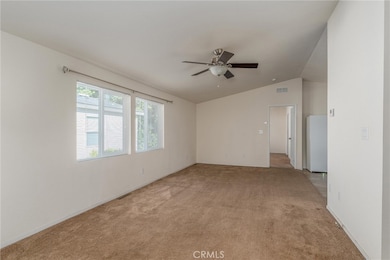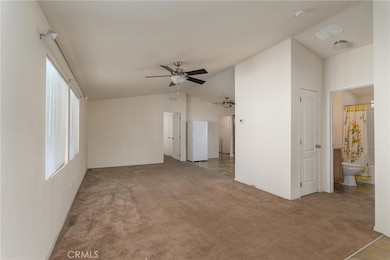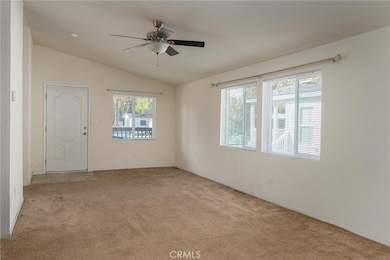Estimated payment $1,313/month
Highlights
- In Ground Pool
- Open Floorplan
- Living Room with Attached Deck
- Active Adult
- Contemporary Architecture
- L-Shaped Dining Room
About This Home
Welcome to 567 East Lassen Avenue Double Wide mobile home Space #109, located in the desirable Almond Grove 55+ Community. Built in 2019, this beautifully maintained turnkey home offers approximately 1,144 sq. ft. with 2 bedrooms and 2 bathrooms. Step inside to a bright open floor plan featuring a spacious living and dining area that flows effortlessly into a stylish kitchen with custom cabinetry, gas stove, microwave, and plenty of counter space—perfect for cooking and entertaining. This home has been thoughtfully designed for comfort and convenience with a newer roof, HVAC system, and a wheelchair-accessible lift. Enjoy the added benefits of a covered carport, storage shed, and low-maintenance landscaping. All major appliances are included—refrigerator, washer, dryer, and freestanding freezer—making this home truly move-in ready. Residents of Almond Grove enjoy a wonderful community atmosphere with access to a clubhouse, in-ground pool, and beautifully maintained common areas—ideal for gathering with friends and family. Conveniently located near shopping, dining, and public transportation, this property offers the perfect blend of modern comfort, active living, and peaceful surroundings in one of Chico’s most sought-after senior communities.
Listing Agent
Porchlight Real Estate Brokers Brokerage Phone: 530-624-7833 License #01792124 Listed on: 11/08/2025
Property Details
Home Type
- Manufactured Home With Land
Year Built
- Built in 2019
Lot Details
- 1,144 Sq Ft Lot
- Property fronts a private road
- No Common Walls
- Density is up to 1 Unit/Acre
- Land Lease of $700
HOA Fees
- $700 Monthly HOA Fees
Home Design
- Contemporary Architecture
- Entry on the 1st floor
- Turnkey
- Planned Development
- Raised Foundation
- Composition Roof
Interior Spaces
- 1,144 Sq Ft Home
- 1-Story Property
- Open Floorplan
- Ceiling Fan
- Awning
- Entryway
- Family Room Off Kitchen
- Living Room with Attached Deck
- L-Shaped Dining Room
- Carbon Monoxide Detectors
Kitchen
- Open to Family Room
- Eat-In Kitchen
- Breakfast Bar
- Gas Oven
- Six Burner Stove
- Gas Range
- Freezer
- Corian Countertops
- Disposal
Flooring
- Carpet
- Laminate
Bedrooms and Bathrooms
- 2 Main Level Bedrooms
- Walk-In Closet
- 2 Full Bathrooms
- Formica Counters In Bathroom
- Low Flow Toliet
- Bathtub
- Walk-in Shower
- Low Flow Shower
Laundry
- Laundry Room
- Dryer
- Washer
- 220 Volts In Laundry
Parking
- Parking Available
- Assigned Parking
Outdoor Features
- In Ground Pool
- Open Patio
- Exterior Lighting
- Rain Gutters
Utilities
- Central Heating and Cooling System
- 220 Volts in Kitchen
- Natural Gas Connected
- Gas Water Heater
Additional Features
- Accessible Parking
- Suburban Location
Listing and Financial Details
- Assessor Parcel Number 900031053000
Community Details
Overview
- Active Adult
- Hignell Association, Phone Number (530) 342-6056
- Lisa HOA
Amenities
- Outdoor Cooking Area
- Community Barbecue Grill
- Picnic Area
Recreation
- Community Pool
Map
Property History
| Date | Event | Price | List to Sale | Price per Sq Ft |
|---|---|---|---|---|
| 01/20/2026 01/20/26 | Price Changed | $99,000 | -12.0% | $87 / Sq Ft |
| 11/08/2025 11/08/25 | For Sale | $112,500 | -- | $98 / Sq Ft |
Source: California Regional Multiple Listing Service (CRMLS)
MLS Number: SN25255976
- 567 E Lassen Ave Unit 102
- 406 Panama Ave
- 370 E Lassen Ave Unit 15
- 2915 Godman Ave
- 559 East Ave
- 465 Waterford Dr
- 701 E Lassen Ave Unit 38
- 701 E Lassen Ave Unit 114
- 701 E Lassen Ave Unit 294
- 701 E Lassen Ave Unit 182
- 16 El Cerrito Dr
- 598 El Reno Dr
- 599 East Ave
- 806 Alynn Way
- 282 Connors Ave
- 294 Saint Michael Ct Unit A
- 199 E Shasta Ave
- 2842 Jolyn Way
- 3070 Snowbird Dr
- 982 E Lassen Ave Unit 1
- 476 E Lassen Ave
- 2785 El Paso Way
- 1 Mayfair Dr
- 370 E Lassen Ave Unit 15
- 8 San Gabriel Dr Unit B
- 139 W Lassen Ave Unit 22
- 1051 E Lassen Ave
- 1055 E Lassen Ave
- 279 Rio Lindo Ave
- 259 Rio Lindo Ave
- 10 Drake Way
- 480 Manzanita Ave
- 161-261 Cohasset Ln
- 1749 Eaton Rd
- 1842-1844 Arcadian Ave
- 2770 Eaton Rd
- 1740 Arcadian Ave
- 100 Penzance Ave
- 1166 Manzanita Ave
- 1270 East Ave
