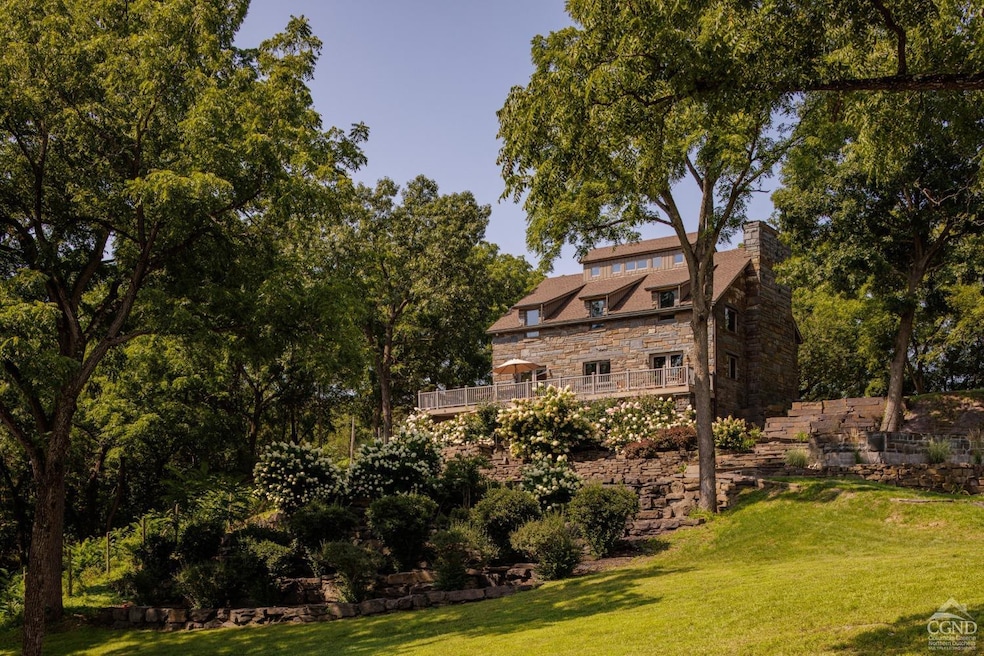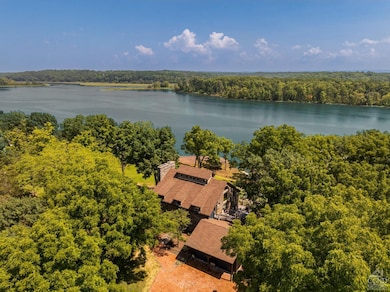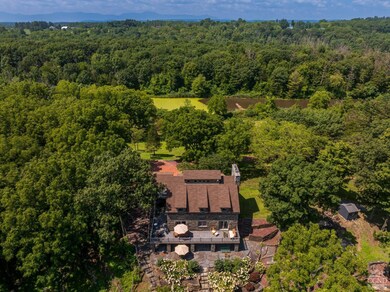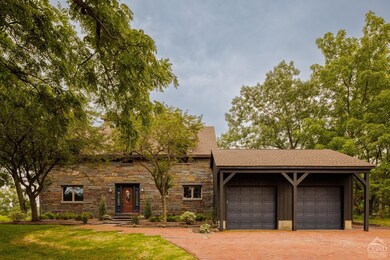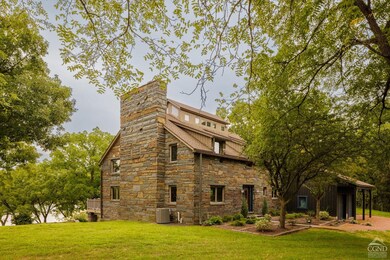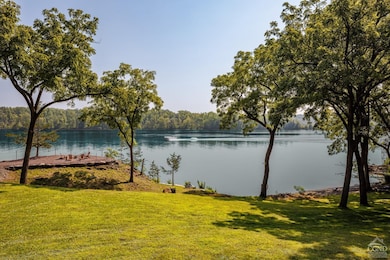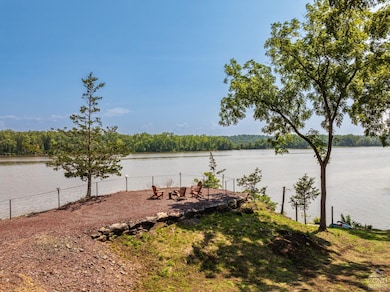567 Four Mile Point Rd Athens, NY 12015
Estimated payment $15,507/month
Highlights
- Beach View
- River Front
- Fireplace in Bedroom
- Beach Access
- Open Floorplan
- Deck
About This Home
The epitome of waterfront living at 567 4-Mile Point Road in Athens, NY. This four-bedroom, three-and-a-half-bathroom post and beam home offers unparalleled luxury, privacy, and stunning views of the Hudson River. Nestled at the end of a scenic and quiet road, the property abuts state land and a bird sanctuary. The interior of this home is a masterpiece of design, exemplifying the elegance of post and beam construction. The main level features radiant heated stone floors quarried in South Africa. A striking floor-to-ceiling stone fireplace creating a grand ambiance. Adjacent to the living space is a formal dining area with two sets of French doors opening onto an expansive deck, flooding the home with natural light and providing breathtaking sunrise views of the Hudson River. Opposite the fireplace, a gourmet kitchen that is a chef's dream. It's equipped with top-of-the-line appliances, a sleek new Invisicook countertop, custom cabinetry, and pantry offers ample storage and aesthetic appeal. The second floor of the home offers a primary suite featuring a spacious bathroom and fireplace that adds warmth and elegance. In addition, two bedrooms with river views and a guest bath. The crowning feature, the third-floor crow's nest with 360-degree views. The lower level includes an additional living space, full bathroom, a large bedroom room or office space, and french doors leading out to a covered patio and grounds. Once outside you discover a private fenced oasis. Tiered massive stonewalls surrounded by mature flowering trees, a waterfront peninsula, and a breathtaking fountain with a cascading waterfall. This stunning feature has the potential to be transformed into a luxurious pool by the next owner, offering endless possibilities for outdoor enjoyment. The property boasts plenty of waterfront for the future owner to dock or moor a boat.Located a short distance from Hudson, Albany, Saratoga Springs, and the Catskill Mountains, offering cultural, dining, shopping, and outdoor activities aplenty. Commuters will find the location convenient, with the Amtrak station in Hudson offering service to NYC. Private airports in the region also support air travel, and New York City is just over two hours away by car, balancing rural peace with urban accessibility.
Home Details
Home Type
- Single Family
Est. Annual Taxes
- $14,137
Year Built
- Built in 1997
Lot Details
- 1.62 Acre Lot
- River Front
- Wood Fence
- Wire Fence
- Landscaped
- Private Lot
- Secluded Lot
- Gentle Sloping Lot
- Cleared Lot
- Back Yard Fenced and Front Yard
Parking
- 2 Car Attached Garage
- Parking Pad
- Driveway
- Off-Street Parking
Property Views
- Beach
- River
Home Design
- Contemporary Architecture
- Asphalt Roof
- Concrete Perimeter Foundation
- Clapboard
- Stone
Interior Spaces
- 2-Story Property
- Open Floorplan
- Built-In Features
- Woodwork
- Cathedral Ceiling
- Recessed Lighting
- Track Lighting
- Wood Burning Fireplace
- French Doors
- Living Room with Fireplace
- 2 Fireplaces
- Dining Room
- Finished Basement
- Walk-Out Basement
Kitchen
- Eat-In Kitchen
- Breakfast Bar
- Dishwasher
- Kitchen Island
- Granite Countertops
Flooring
- Wood
- Radiant Floor
- Stone
- Tile
Bedrooms and Bathrooms
- 3 Bedrooms
- Fireplace in Bedroom
- Whirlpool Bathtub
Laundry
- Dryer
- Washer
Outdoor Features
- Beach Access
- Balcony
- Deck
- Patio
- Exterior Lighting
- Shed
- Outdoor Grill
- Rain Gutters
- Porch
Utilities
- Zoned Heating and Cooling System
- Heating System Uses Propane
- Radiant Heating System
- Propane
- Well
- Water Heater
- Septic Tank
- High Speed Internet
- Phone Available
- Cable TV Available
Community Details
- No Home Owners Association
Listing and Financial Details
- Assessor Parcel Number 106.00-1-1
Map
Home Values in the Area
Average Home Value in this Area
Tax History
| Year | Tax Paid | Tax Assessment Tax Assessment Total Assessment is a certain percentage of the fair market value that is determined by local assessors to be the total taxable value of land and additions on the property. | Land | Improvement |
|---|---|---|---|---|
| 2024 | $14,137 | $336,500 | $110,000 | $226,500 |
| 2023 | $13,888 | $336,500 | $110,000 | $226,500 |
| 2022 | $13,545 | $336,500 | $110,000 | $226,500 |
| 2021 | $13,065 | $336,500 | $110,000 | $226,500 |
| 2020 | $21,991 | $336,500 | $110,000 | $226,500 |
| 2019 | $12,662 | $336,500 | $110,000 | $226,500 |
| 2018 | $12,662 | $336,500 | $110,000 | $226,500 |
| 2017 | $12,461 | $336,500 | $110,000 | $226,500 |
| 2016 | $12,333 | $336,500 | $110,000 | $226,500 |
| 2015 | -- | $336,500 | $110,000 | $226,500 |
| 2014 | -- | $336,500 | $110,000 | $226,500 |
Property History
| Date | Event | Price | Change | Sq Ft Price |
|---|---|---|---|---|
| 08/31/2024 08/31/24 | For Sale | $2,700,000 | +285.7% | $781 / Sq Ft |
| 05/01/2022 05/01/22 | Sold | $700,000 | -12.4% | $353 / Sq Ft |
| 04/30/2022 04/30/22 | Pending | -- | -- | -- |
| 12/01/2020 12/01/20 | For Sale | $799,000 | -- | $403 / Sq Ft |
Purchase History
| Date | Type | Sale Price | Title Company |
|---|---|---|---|
| Deed | $700,000 | Misc Company | |
| Deed | $700,000 | Misc Company | |
| Deed | $700,000 | None Available | |
| Interfamily Deed Transfer | -- | Joseph Warren | |
| Interfamily Deed Transfer | -- | Joseph Warren | |
| Interfamily Deed Transfer | -- | Joseph Warren | |
| Interfamily Deed Transfer | -- | Joseph Warren |
Mortgage History
| Date | Status | Loan Amount | Loan Type |
|---|---|---|---|
| Open | $350,000 | Stand Alone Refi Refinance Of Original Loan | |
| Closed | $350,000 | Purchase Money Mortgage | |
| Previous Owner | $45,000 | Stand Alone Refi Refinance Of Original Loan |
Source: Hudson Valley Catskills Region Multiple List Service
MLS Number: 154210
APN: 192889-106-000-0001-001-000-0000
- 2125 New York 385
- 56 Blue and Purple Ct
- 160 Tommy Trail
- 54 Tommy Trail
- 298 Tommy Trail
- 2236 New York 385
- 888 Sleepy Hollow Rd
- 916 Sleepy Hollow Rd
- 882 Sleepy Hollow Rd
- 156 Gabriel Rd
- 8 Story Ct Unit I 73
- 374 Tommy Trail Unit G 38
- 50 Manhattoes Dr
- 64 Famous Author Cir
- 0 Famous Author Cir Unit 156728
- 37 Schoolmaster Ct
- 29 Ambassador Ct Unit Court
- 29 Ambassador Ct
- 56 Tammy Trail
- 15 Tammy Trail
