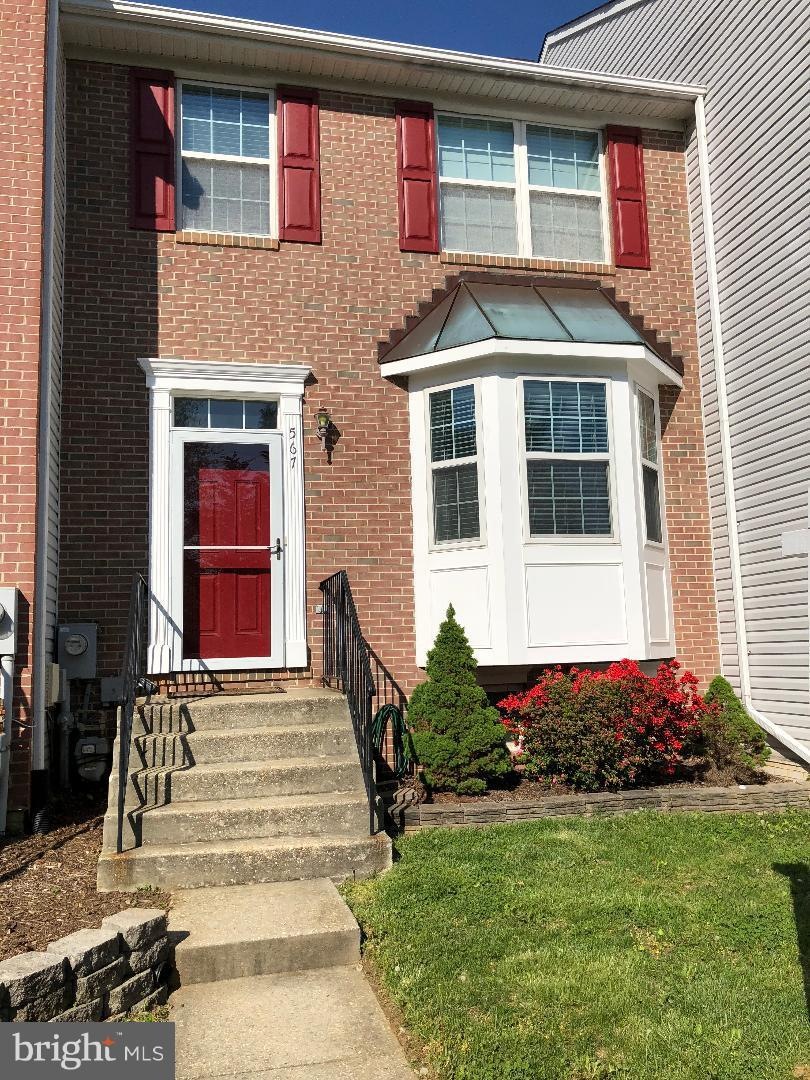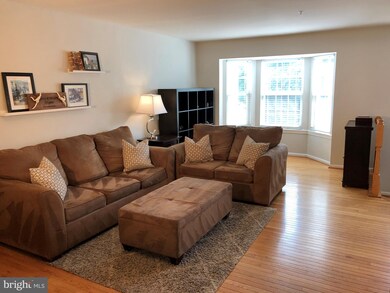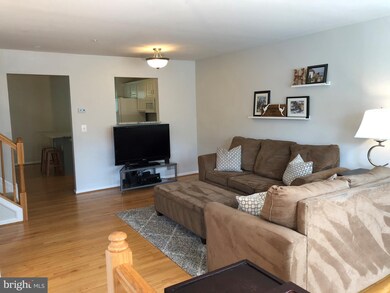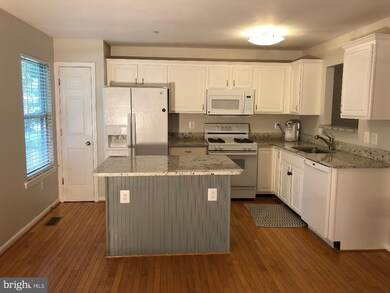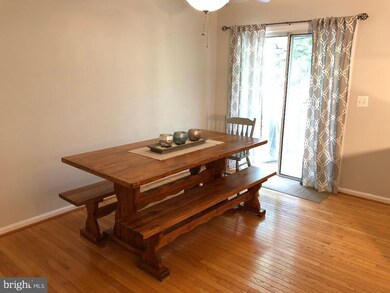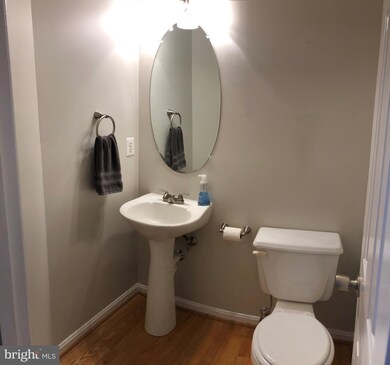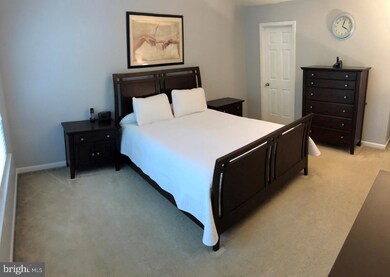
567 Francis Nicholson Way Annapolis, MD 21401
Parole NeighborhoodHighlights
- Open Floorplan
- Colonial Architecture
- Attic
- West Annapolis Elementary School Rated A-
- Clubhouse
- 1 Fireplace
About This Home
As of March 2025Price Reduced! Upper Level New Carpet getting installed.Desirable Tidewater Colony Townhome available! 3 finished levels of living. Open Floor plan w/neutral colors & wood floors on main level. Kitchen features granite counter tops. LL has spacious 4th bedroom, full bath and Rec. rm w/fire place. Front of home is convenient to children's play area & tennis court. Community has pool, & clubhouse.
Last Agent to Sell the Property
Cook Real Estate Brokerage License #620379 Listed on: 02/27/2018
Townhouse Details
Home Type
- Townhome
Est. Annual Taxes
- $3,848
Year Built
- Built in 1996
Lot Details
- Two or More Common Walls
HOA Fees
- $158 Monthly HOA Fees
Parking
- 2 Assigned Parking Spaces
Home Design
- Colonial Architecture
- Brick Exterior Construction
Interior Spaces
- Property has 3 Levels
- Open Floorplan
- 1 Fireplace
- Window Treatments
- Family Room
- Breakfast Room
- Combination Kitchen and Dining Room
- Game Room
- Dryer
- Attic
Kitchen
- Gas Oven or Range
- Microwave
- Dishwasher
- Upgraded Countertops
- Disposal
Bedrooms and Bathrooms
- 4 Bedrooms
- En-Suite Primary Bedroom
- En-Suite Bathroom
- 3.5 Bathrooms
Finished Basement
- Heated Basement
- Exterior Basement Entry
- Sump Pump
Schools
- West Annapolis Elementary School
- Wiley H. Bates Middle School
- Annapolis High School
Utilities
- Central Air
- Heat Pump System
- Vented Exhaust Fan
- Natural Gas Water Heater
Listing and Financial Details
- Assessor Parcel Number 020283490093843
Community Details
Overview
- Association fees include management, recreation facility
- Tidewater Community
- Tidewater Colony Subdivision
- The community has rules related to covenants
Amenities
- Clubhouse
- Community Center
Recreation
- Tennis Courts
- Community Playground
Ownership History
Purchase Details
Home Financials for this Owner
Home Financials are based on the most recent Mortgage that was taken out on this home.Purchase Details
Home Financials for this Owner
Home Financials are based on the most recent Mortgage that was taken out on this home.Purchase Details
Purchase Details
Home Financials for this Owner
Home Financials are based on the most recent Mortgage that was taken out on this home.Purchase Details
Home Financials for this Owner
Home Financials are based on the most recent Mortgage that was taken out on this home.Purchase Details
Similar Homes in Annapolis, MD
Home Values in the Area
Average Home Value in this Area
Purchase History
| Date | Type | Sale Price | Title Company |
|---|---|---|---|
| Deed | $505,000 | Eagle Title | |
| Deed | $505,000 | Eagle Title | |
| Deed | $335,000 | Sage Title Group Llc | |
| Interfamily Deed Transfer | -- | None Available | |
| Deed | $320,000 | -- | |
| Deed | $320,000 | -- | |
| Deed | $239,900 | -- |
Mortgage History
| Date | Status | Loan Amount | Loan Type |
|---|---|---|---|
| Previous Owner | $322,000 | New Conventional | |
| Previous Owner | $324,950 | New Conventional | |
| Previous Owner | $272,000 | New Conventional | |
| Previous Owner | $256,000 | Purchase Money Mortgage | |
| Previous Owner | $256,000 | Purchase Money Mortgage | |
| Closed | -- | No Value Available |
Property History
| Date | Event | Price | Change | Sq Ft Price |
|---|---|---|---|---|
| 03/13/2025 03/13/25 | Sold | $505,000 | +1.2% | $248 / Sq Ft |
| 02/24/2025 02/24/25 | Pending | -- | -- | -- |
| 02/12/2025 02/12/25 | For Sale | $499,000 | 0.0% | $245 / Sq Ft |
| 12/27/2022 12/27/22 | Rented | $2,800 | 0.0% | -- |
| 12/05/2022 12/05/22 | Under Contract | -- | -- | -- |
| 11/26/2022 11/26/22 | Price Changed | $2,800 | -20.0% | $1 / Sq Ft |
| 11/11/2022 11/11/22 | For Rent | $3,500 | 0.0% | -- |
| 10/05/2018 10/05/18 | Sold | $335,000 | -2.9% | $174 / Sq Ft |
| 08/27/2018 08/27/18 | Pending | -- | -- | -- |
| 07/19/2018 07/19/18 | Price Changed | $344,900 | -1.5% | $179 / Sq Ft |
| 06/19/2018 06/19/18 | Price Changed | $349,999 | -2.5% | $182 / Sq Ft |
| 02/27/2018 02/27/18 | For Sale | $359,000 | -- | $187 / Sq Ft |
Tax History Compared to Growth
Tax History
| Year | Tax Paid | Tax Assessment Tax Assessment Total Assessment is a certain percentage of the fair market value that is determined by local assessors to be the total taxable value of land and additions on the property. | Land | Improvement |
|---|---|---|---|---|
| 2025 | $4,258 | $394,900 | $165,000 | $229,900 |
| 2024 | $4,258 | $385,233 | $0 | $0 |
| 2023 | $4,139 | $375,567 | $0 | $0 |
| 2022 | $3,859 | $365,900 | $175,000 | $190,900 |
| 2021 | $7,613 | $360,833 | $0 | $0 |
| 2020 | $3,757 | $355,767 | $0 | $0 |
| 2019 | $3,708 | $350,700 | $175,000 | $175,700 |
| 2018 | $3,532 | $348,367 | $0 | $0 |
| 2017 | $3,408 | $346,033 | $0 | $0 |
| 2016 | -- | $343,700 | $0 | $0 |
| 2015 | -- | $331,733 | $0 | $0 |
| 2014 | -- | $319,767 | $0 | $0 |
Agents Affiliated with this Home
-
Jody Buck

Seller's Agent in 2025
Jody Buck
Cummings & Co Realtors
(410) 804-9597
1 in this area
139 Total Sales
-
Laura Gayvert

Buyer's Agent in 2025
Laura Gayvert
Compass
(443) 995-6999
5 in this area
125 Total Sales
-
datacorrect BrightMLS
d
Buyer's Agent in 2022
datacorrect BrightMLS
Non Subscribing Office
-
Frank Livingston

Seller's Agent in 2018
Frank Livingston
Cook Real Estate Brokerage
(410) 570-0413
3 in this area
19 Total Sales
-
Kirstin Whitaker

Buyer's Agent in 2018
Kirstin Whitaker
Long & Foster
(443) 370-4203
5 in this area
58 Total Sales
Map
Source: Bright MLS
MLS Number: 1000193486
APN: 02-834-90093843
- 577 Francis Nicholson Way
- 2004 Peggy Stewart Way Unit 204
- 501 Mathias Hammond Way Unit 202
- 2024 Gov Thomas Bladen Way
- 615 Ridgely Ave
- 2013 Warners Terrace S Unit 241
- 655 Burtons Cove Way Unit 8
- 655 Burtons Cove Way Unit 14
- 655 Burtons Cove Way Unit 11
- 805 Latchmere Ct Unit 102
- 2075 Old Admiral Ct
- 122 Franklin Rd
- 309 Mcdonough Rd
- 615 Admiral Dr Unit 306
- 615 Admiral Dr Unit 307
- 29 Collison Rd
- 2155 Scotts Crossing Ct Unit 303
- 302 Forbes St Unit 302K
- 1301 Dreams Landing Way
- 216 Gross Ave
