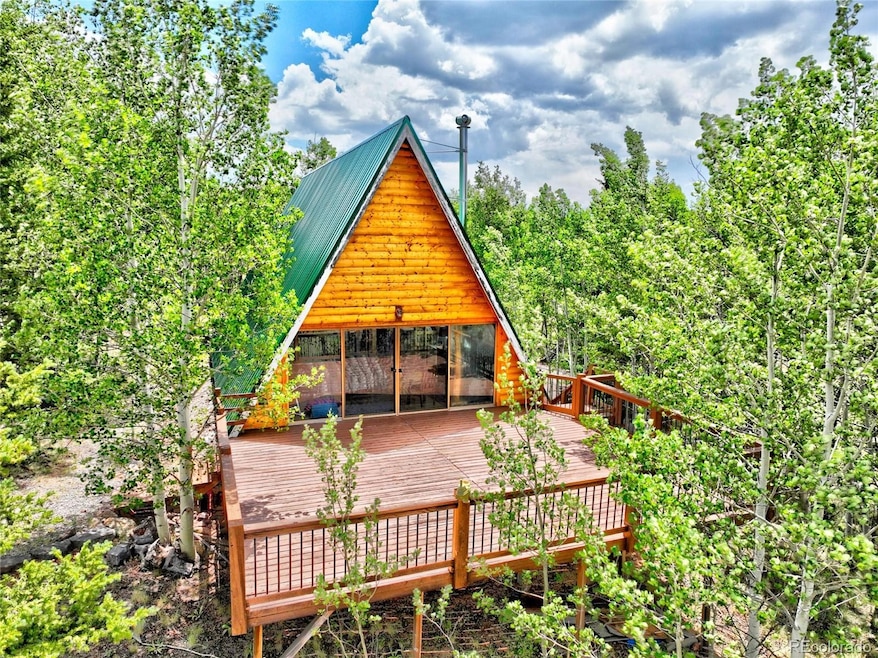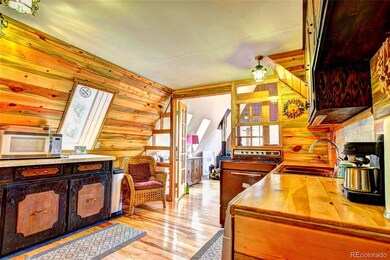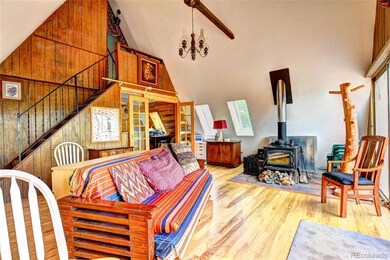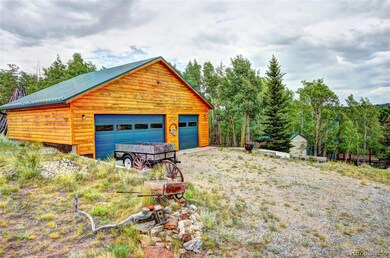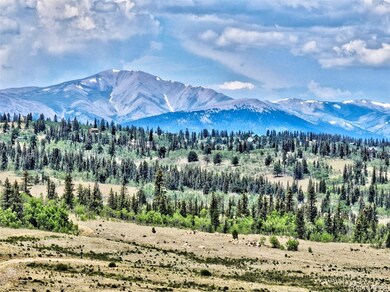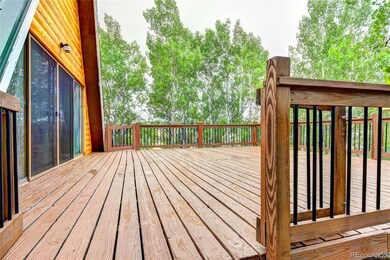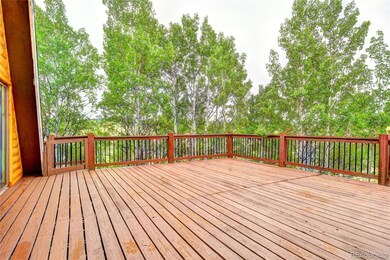567 Haida Rd Jefferson, CO 80456
Estimated payment $2,395/month
Highlights
- Open Floorplan
- A-Frame Home
- Deck
- Mountain View
- Clubhouse
- Wood Burning Stove
About This Home
Nestled deep in the woods of Colorado, this charming 2-bedroom, 1-bath A-Frame house is surrounded by a serene grove of pine and aspen trees. The short driveway enhances the secluded feel, making it a perfect retreat. With 1220 square feet of thoughtfully designed space, this home offers small-size living at its finest, blending charm and functionality. The interior exudes a warm mountain feel, perfect for cozying up by the wood-burning stove. The house features one generously sized bedroom and a full bath, while the spacious upstairs loft provides breathtaking views from the windows. The front deck offers astonishing divide vistas, perfect for watching sunsets, stargazing, and spotting wildlife. Two rear decks offer privacy and a great place to enjoy your morning coffee. The detached garage, with its two unique bays, provides ample space for parking and storing all your outdoor gear, with additional storage above. Ideal for the mountain outdoor enthusiast, this home is situated in the Indian Mountain Community, with county-maintained roads ensuring easy access year-round. It is conveniently located near Hwy 285, Colorado Springs, Metro Denver, Breckenridge, Pike National Forest, and countless opportunities for outdoor adventures. The community offers amenities such as a clubhouse, showers, and an RV dump station. Whether you're looking for a year-round residence, a seasonal getaway from city life, or an opportunity for short-term rentals, this charming A-Frame home fits the bill. Additionally, adjoining property is available for purchase if you wish to expand your acreage.
Listing Agent
Jefferson Real Estate Brokerage Email: Kevin@JeffReal.com,719-838-7001 License #40013473 Listed on: 11/16/2025
Home Details
Home Type
- Single Family
Est. Annual Taxes
- $1,206
Year Built
- Built in 1974
Lot Details
- 1.61 Acre Lot
- Dirt Road
- Lot Has A Rolling Slope
- Many Trees
- Property is zoned Residential Rural
HOA Fees
- $4 Monthly HOA Fees
Parking
- 3 Car Garage
Property Views
- Mountain
- Valley
Home Design
- A-Frame Home
- Slab Foundation
- Frame Construction
- Metal Roof
- Wood Siding
Interior Spaces
- 1,224 Sq Ft Home
- 2-Story Property
- Open Floorplan
- Vaulted Ceiling
- 1 Fireplace
- Wood Burning Stove
- Great Room
- Washer
Kitchen
- Range
- Microwave
Flooring
- Carpet
- Tile
Bedrooms and Bathrooms
- 1 Full Bathroom
Outdoor Features
- Balcony
- Deck
Schools
- Edith Teter Elementary School
- South Park Middle School
- South Park High School
Utilities
- No Cooling
- Forced Air Heating System
- Heating System Uses Propane
- Propane
- Well
- Gas Water Heater
- Septic Tank
Listing and Financial Details
- Assessor Parcel Number 3572
Community Details
Overview
- Indian Mountain Association
- Indian Mountain Subdivision
- Community Parking
- Seasonal Pond
Amenities
- Clubhouse
Recreation
- Community Playground
- Trails
Map
Home Values in the Area
Average Home Value in this Area
Tax History
| Year | Tax Paid | Tax Assessment Tax Assessment Total Assessment is a certain percentage of the fair market value that is determined by local assessors to be the total taxable value of land and additions on the property. | Land | Improvement |
|---|---|---|---|---|
| 2024 | $1,211 | $18,950 | $2,320 | $16,630 |
| 2023 | $1,211 | $18,950 | $2,320 | $16,630 |
| 2022 | $1,144 | $15,888 | $1,578 | $14,310 |
| 2021 | $1,158 | $16,340 | $1,620 | $14,720 |
| 2020 | $545 | $7,500 | $1,140 | $6,360 |
| 2019 | $530 | $7,500 | $1,140 | $6,360 |
| 2018 | $457 | $7,500 | $1,140 | $6,360 |
| 2017 | $399 | $6,340 | $1,120 | $5,220 |
| 2016 | $471 | $7,390 | $1,190 | $6,200 |
| 2015 | $479 | $7,390 | $1,190 | $6,200 |
| 2014 | $517 | $0 | $0 | $0 |
Property History
| Date | Event | Price | List to Sale | Price per Sq Ft |
|---|---|---|---|---|
| 06/01/2025 06/01/25 | Price Changed | $434,900 | -2.2% | $355 / Sq Ft |
| 09/15/2024 09/15/24 | Price Changed | $444,900 | -1.1% | $363 / Sq Ft |
| 07/20/2024 07/20/24 | For Sale | $449,900 | -- | $368 / Sq Ft |
Source: REcolorado®
MLS Number: 9003166
APN: 3572
- 138 Teton Way
- 278 Way Station Ct
- 36 Star Rock
- 613 Main St
- 4603 Co Rd 1 Unit 2 BR, 1 BA
- 4603 Co Rd 1 Unit 2 Bedroom 1 Bathroom
- 1772 County Road 4
- 0092 Scr 855
- 189 Co Rd 535
- 1 S Face Dr
- 11 Sun Way
- 1396 Forest Hills Dr Unit ID1301396P
- 5364 Montezuma Rd
- 464 Silver Cir
- 50 Drift Rd
- 11760 Baca Rd
- 80 Mule Deer Ct Unit A
- 501 Teller St Unit G
- 80 W Main St Unit 214
- 717 Meadow Dr Unit A
