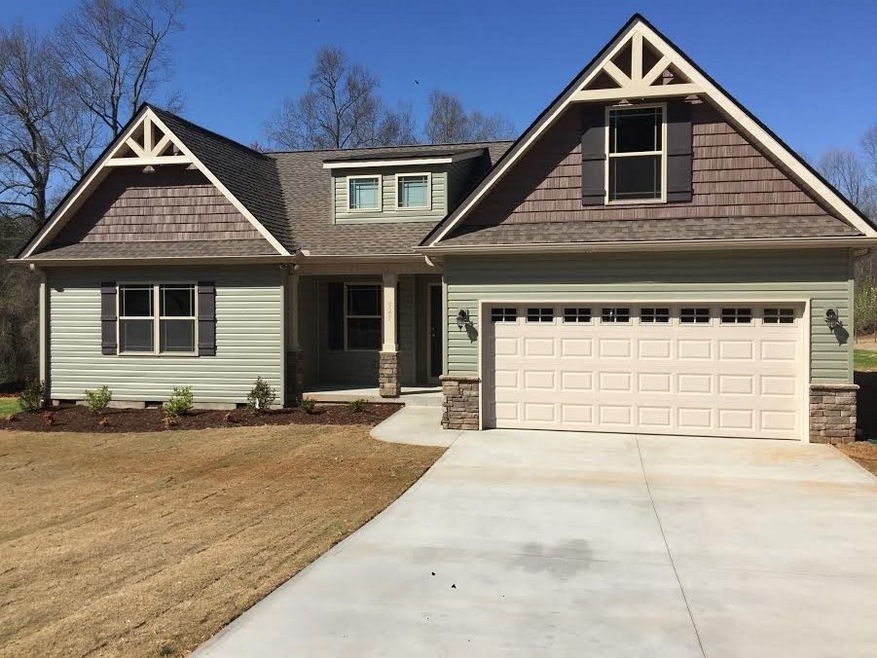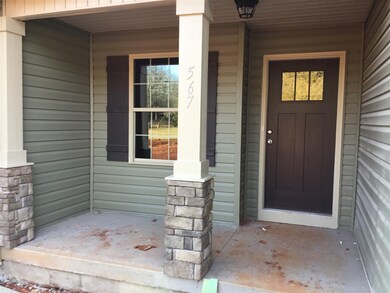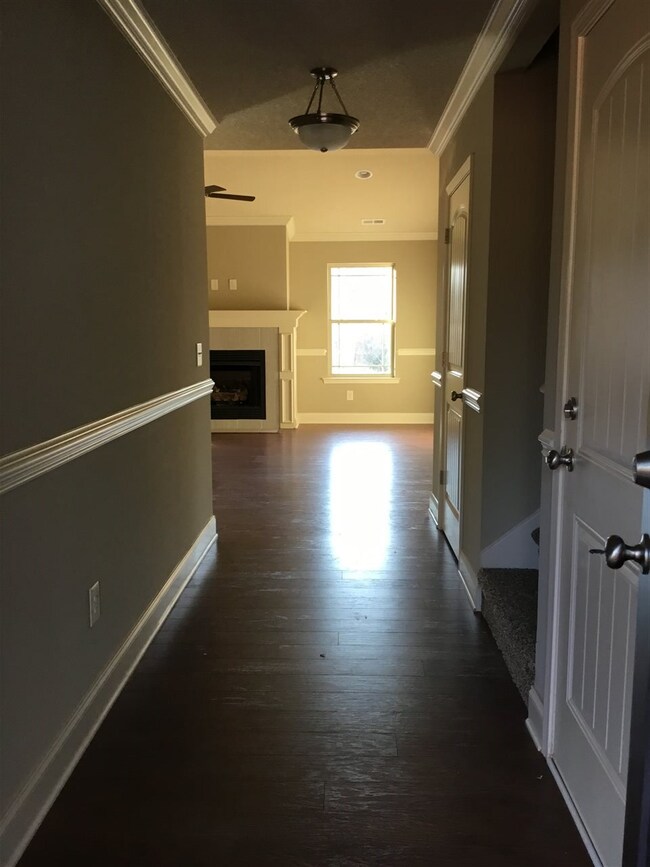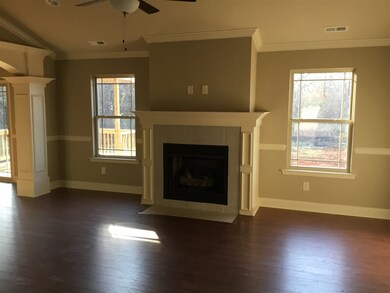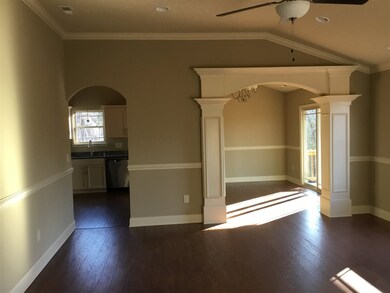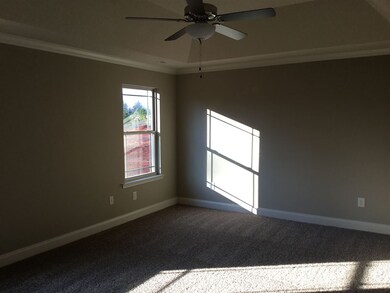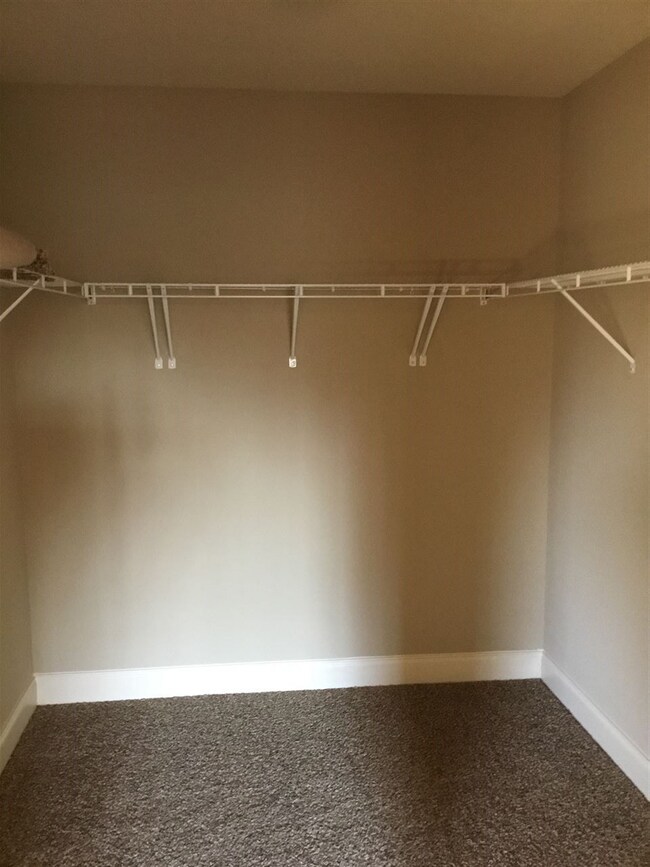
Highlights
- Open Floorplan
- Craftsman Architecture
- Bonus Room
- Lyman Elementary School Rated A-
- Attic
- Solid Surface Countertops
About This Home
As of September 2023Brand new home, craftsman style, three bedroom and 2 bath with upgraded laminate floors, ceramic tile bathroom floors, granite in kitchen and baths. Open floor plan with split bedrooms. Bonus room with closet on upper level. Covered back porch on almost one half acre. More new homes coming soon. Can be complete in 30 days. Make an appointment to see this home today.
Last Buyer's Agent
OTHER OTHER
OTHER
Home Details
Home Type
- Single Family
Est. Annual Taxes
- $1,983
Year Built
- Built in 2016
Lot Details
- 0.55 Acre Lot
- Level Lot
Home Design
- Craftsman Architecture
- Architectural Shingle Roof
- Vinyl Siding
- Vinyl Trim
- Stone Exterior Construction
Interior Spaces
- 1,936 Sq Ft Home
- 1-Story Property
- Open Floorplan
- Ceiling height of 9 feet or more
- Ceiling Fan
- Gas Log Fireplace
- Insulated Windows
- Tilt-In Windows
- Bonus Room
- Crawl Space
- Storage In Attic
- Fire and Smoke Detector
Kitchen
- Free-Standing Range
- Microwave
- Dishwasher
- Solid Surface Countertops
Flooring
- Carpet
- Laminate
- Ceramic Tile
Bedrooms and Bathrooms
- 3 Main Level Bedrooms
- Split Bedroom Floorplan
- Walk-In Closet
- 2 Full Bathrooms
- Double Vanity
- Shower Only
Parking
- 2 Car Garage
- Parking Storage or Cabinetry
- Garage Door Opener
- Driveway
Outdoor Features
- Front Porch
Schools
- Lyman Elementary School
- Dr Hill Middle School
- Byrnes High School
Utilities
- Forced Air Heating and Cooling System
- Electric Water Heater
- Septic Tank
Community Details
- Built by Ashmore Homes Inc.
Ownership History
Purchase Details
Home Financials for this Owner
Home Financials are based on the most recent Mortgage that was taken out on this home.Purchase Details
Purchase Details
Home Financials for this Owner
Home Financials are based on the most recent Mortgage that was taken out on this home.Purchase Details
Home Financials for this Owner
Home Financials are based on the most recent Mortgage that was taken out on this home.Similar Homes in the area
Home Values in the Area
Average Home Value in this Area
Purchase History
| Date | Type | Sale Price | Title Company |
|---|---|---|---|
| Deed | $330,000 | None Listed On Document | |
| Trustee Deed | $270,898 | -- | |
| Trustee Deed | $270,898 | -- | |
| Deed | $197,900 | None Available | |
| Deed | $60,000 | None Available |
Mortgage History
| Date | Status | Loan Amount | Loan Type |
|---|---|---|---|
| Open | $320,100 | New Conventional | |
| Previous Owner | $241,045 | New Conventional | |
| Previous Owner | $205,200 | VA | |
| Previous Owner | $199,703 | VA | |
| Previous Owner | $100,000 | New Conventional |
Property History
| Date | Event | Price | Change | Sq Ft Price |
|---|---|---|---|---|
| 09/18/2023 09/18/23 | Sold | $330,000 | -1.5% | $183 / Sq Ft |
| 08/24/2023 08/24/23 | Pending | -- | -- | -- |
| 08/10/2023 08/10/23 | For Sale | $334,900 | +34.8% | $186 / Sq Ft |
| 01/12/2021 01/12/21 | Sold | $248,500 | +0.2% | $130 / Sq Ft |
| 11/24/2020 11/24/20 | For Sale | $248,000 | +25.3% | $129 / Sq Ft |
| 04/04/2017 04/04/17 | Sold | $197,900 | 0.0% | $102 / Sq Ft |
| 02/11/2017 02/11/17 | Pending | -- | -- | -- |
| 12/19/2016 12/19/16 | For Sale | $197,900 | -- | $102 / Sq Ft |
Tax History Compared to Growth
Tax History
| Year | Tax Paid | Tax Assessment Tax Assessment Total Assessment is a certain percentage of the fair market value that is determined by local assessors to be the total taxable value of land and additions on the property. | Land | Improvement |
|---|---|---|---|---|
| 2024 | $1,983 | $13,200 | $1,896 | $11,304 |
| 2023 | $1,983 | $11,116 | $1,896 | $9,220 |
| 2022 | $5,478 | $14,910 | $1,800 | $13,110 |
| 2021 | $1,219 | $7,936 | $1,200 | $6,736 |
| 2020 | $1,191 | $7,936 | $1,200 | $6,736 |
| 2019 | $1,191 | $7,936 | $1,200 | $6,736 |
| 2018 | $1,130 | $7,936 | $1,200 | $6,736 |
| 2017 | $521 | $1,500 | $1,500 | $0 |
| 2016 | $102 | $270 | $270 | $0 |
Agents Affiliated with this Home
-
E
Seller's Agent in 2023
Elena Tkachuk
Blackstream International RE
(864) 608-0281
33 Total Sales
-
N
Buyer's Agent in 2023
NON MLS MEMBER
Non MLS
-

Buyer Co-Listing Agent in 2023
ROB Ponce
Ponce Realty Group
(864) 590-0590
202 Total Sales
-

Seller's Agent in 2021
Janice Parkkonen
Greer Real Estate Company
(864) 990-8033
100 Total Sales
-
O
Buyer's Agent in 2017
OTHER OTHER
OTHER
Map
Source: Multiple Listing Service of Spartanburg
MLS Number: SPN239946
APN: 5-06-00-064.35
- 203 Butler Rd
- 312 Tegan Ct
- 151 Butler Rd
- 2023 Renata Lee Dr
- 805 Colmore Trail
- 931 Brynderwen Place
- 1592 Highway 357
- 156 Butler Rd
- 450 Hammett Store Rd
- 5 Ben Hurt Rd
- 381 Butler Rd
- 254 Henderson Meadow Way
- 245 State Road S-42-2088
- 251 Heatherbrook Dr
- 143 Tymberbrook Dr
- 151 Tymberbrook Dr
- 511 Paula Daves Ct
- 286 Heatherbrook Dr
- 769 Ruby Golightly Dr
- 765 Ruby Golightly Dr
