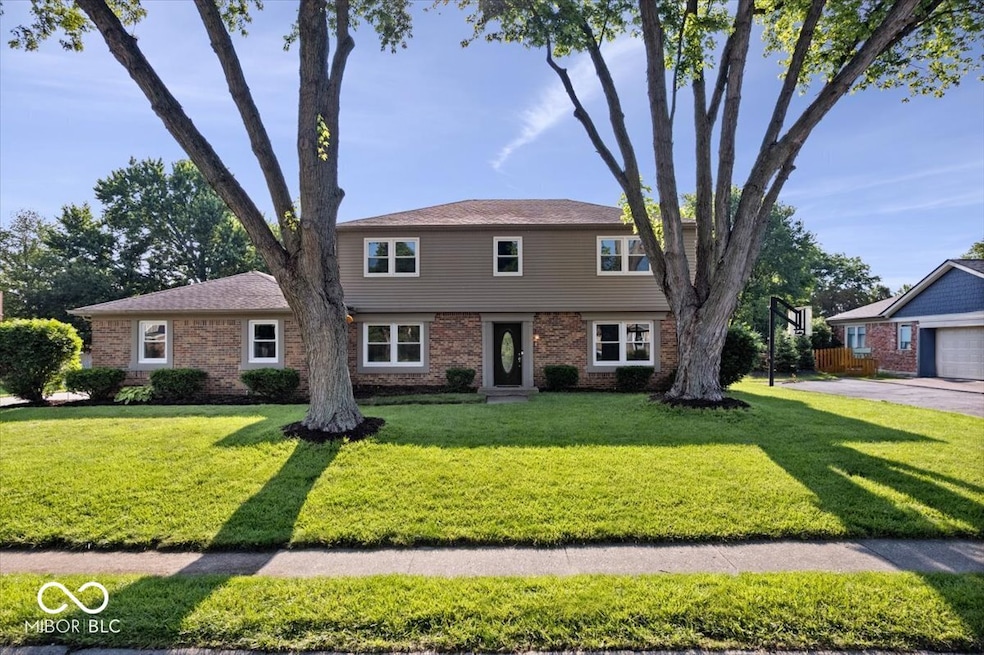
567 Hawthorne Dr Carmel, IN 46033
East Carmel NeighborhoodHighlights
- Wood Flooring
- 2 Car Attached Garage
- Entrance Foyer
- Mohawk Trails Elementary School Rated A
- Walk-In Closet
- Central Air
About This Home
As of August 2025Nestled in one of Carmel's most desirable locations, this charming 4-bedroom, 2.5-bathroom home offers an exceptional living experience within a top-rated school district. Perfectly positioned for convenience and community, this property combines elegant updates with spacious living. Step inside to discover a beautifully updated kitchen, perfect for culinary adventures and entertaining. The main level and primary suite boast original hardwood floors, adding a touch of sophistication and easy maintenance throughout along with new carpets throughout the rest of the home. Beyond the inviting interior, this home extends its living space outdoors to a huge backyard space, complete with a generous deck - ideal for outdoor dining, entertaining, or simply enjoying the serene surroundings. The possibilities continue in the half-finished basement, offering an abundance of versatile rooms ready to be transformed into anything you desire - from a home office, gym, or media room to extra living space. This Carmel gem truly offers the complete package: an unbeatable location, excellent schools, modern updates, and ample space both inside and out. Don't miss the opportunity to make this exquisite property your own!
Last Agent to Sell the Property
eXp Realty, LLC License #RB20000615 Listed on: 06/12/2025

Home Details
Home Type
- Single Family
Est. Annual Taxes
- $4,644
Year Built
- Built in 1975
HOA Fees
- $3 Monthly HOA Fees
Parking
- 2 Car Attached Garage
Home Design
- Brick Exterior Construction
Interior Spaces
- 2-Story Property
- Fireplace Features Masonry
- Entrance Foyer
- Basement
- Crawl Space
Kitchen
- Electric Cooktop
- Microwave
- Dishwasher
Flooring
- Wood
- Carpet
- Ceramic Tile
Bedrooms and Bathrooms
- 4 Bedrooms
- Walk-In Closet
Laundry
- Dryer
- Washer
Additional Features
- 0.34 Acre Lot
- Central Air
Community Details
- Cool Creek North Subdivision
Listing and Financial Details
- Tax Lot 110
- Assessor Parcel Number 291029104042000018
- Seller Concessions Offered
Ownership History
Purchase Details
Home Financials for this Owner
Home Financials are based on the most recent Mortgage that was taken out on this home.Similar Homes in Carmel, IN
Home Values in the Area
Average Home Value in this Area
Purchase History
| Date | Type | Sale Price | Title Company |
|---|---|---|---|
| Warranty Deed | $384,000 | None Available |
Mortgage History
| Date | Status | Loan Amount | Loan Type |
|---|---|---|---|
| Open | $260,000 | New Conventional |
Property History
| Date | Event | Price | Change | Sq Ft Price |
|---|---|---|---|---|
| 08/15/2025 08/15/25 | Sold | $460,000 | -1.1% | $181 / Sq Ft |
| 07/16/2025 07/16/25 | Pending | -- | -- | -- |
| 06/29/2025 06/29/25 | Price Changed | $465,000 | -2.1% | $183 / Sq Ft |
| 06/12/2025 06/12/25 | For Sale | $475,000 | -- | $187 / Sq Ft |
Tax History Compared to Growth
Tax History
| Year | Tax Paid | Tax Assessment Tax Assessment Total Assessment is a certain percentage of the fair market value that is determined by local assessors to be the total taxable value of land and additions on the property. | Land | Improvement |
|---|---|---|---|---|
| 2024 | $4,644 | $439,600 | $120,400 | $319,200 |
| 2023 | $4,644 | $431,100 | $111,900 | $319,200 |
| 2022 | $3,247 | $336,400 | $111,900 | $224,500 |
| 2021 | $3,247 | $288,100 | $111,900 | $176,200 |
| 2020 | $3,027 | $268,000 | $111,900 | $156,100 |
| 2019 | $2,948 | $265,100 | $60,800 | $204,300 |
| 2018 | $2,707 | $249,000 | $60,800 | $188,200 |
| 2017 | $2,671 | $247,000 | $60,800 | $186,200 |
| 2016 | $2,610 | $240,400 | $60,800 | $179,600 |
| 2014 | $2,248 | $225,800 | $48,100 | $177,700 |
| 2013 | $2,248 | $215,400 | $48,100 | $167,300 |
Agents Affiliated with this Home
-
Kyle Gatesy

Seller's Agent in 2025
Kyle Gatesy
eXp Realty, LLC
(812) 344-4697
6 in this area
132 Total Sales
-
Jason Compton

Buyer's Agent in 2025
Jason Compton
United Real Estate Indpls
(317) 440-7068
10 in this area
126 Total Sales
-
Sally Yuska

Buyer Co-Listing Agent in 2025
Sally Yuska
United Real Estate Indpls
(317) 946-2221
2 in this area
38 Total Sales
Map
Source: MIBOR Broker Listing Cooperative®
MLS Number: 22043474
APN: 29-10-29-104-042.000-018
- 781 Dayton Dr
- 1660 Obara Ct
- 734 Johnson Dr
- 128 1st Ct
- 1219 Driftwood Dr
- 59 Sycamore Dr
- 1816 Spruce Dr
- 1438 Spruce Dr
- 13228 Hazelwood Dr
- 12 Maplecrest Dr
- 1983 Woodbine Ct
- 145 Bexhill Dr
- 817 Alwyne Rd
- 14011 Grisham Dr
- 2929 Tolkien Dr
- 728 E Main St
- 14215 Stacey St
- 4954 Briarwood Trail
- 3268 Allison Ct
- 1129 Fairbanks Dr






