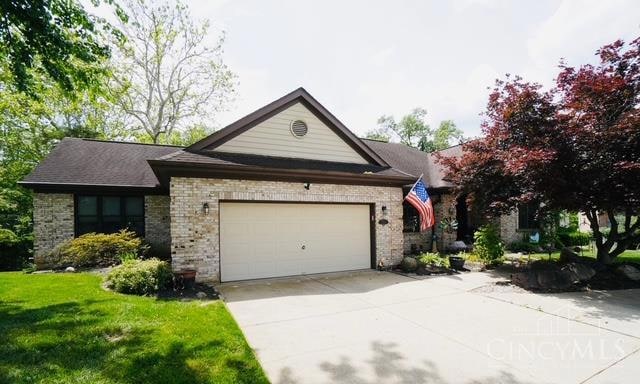
$700,000
- 4 Beds
- 3.5 Baths
- 3,831 Sq Ft
- 2651 Shady Locust Trail
- Loveland, OH
Pristine Drees Naples floorplan with spacious open living spaces and beautiful updated finishes throughout. Eat-in Kitchen with herringbone backsplash, 36 gas cooktop, double ovens and oversized island opens to Living Room with stone gas fireplace. Custom blinds throughout. Primary Suite with oversized walk-in closet and bath with marble tile and double vanities. Finished lower level with large
Gina Dubell-Smith eXp Realty

